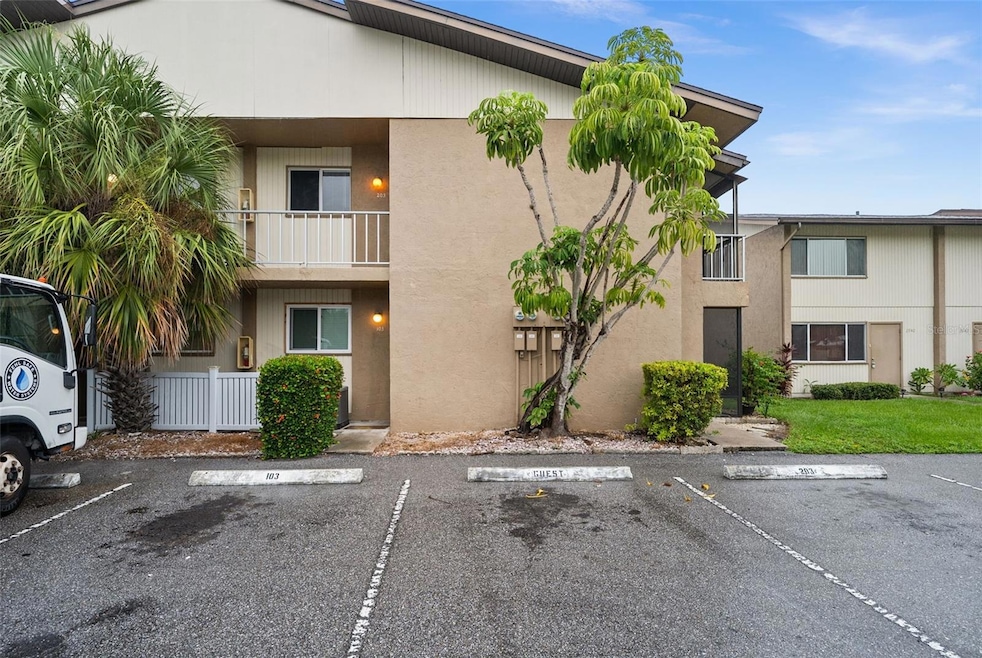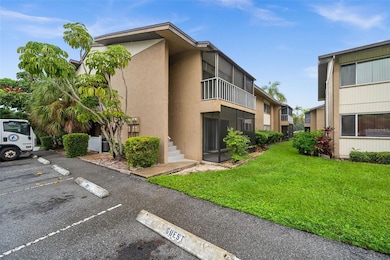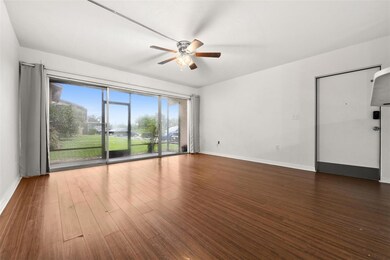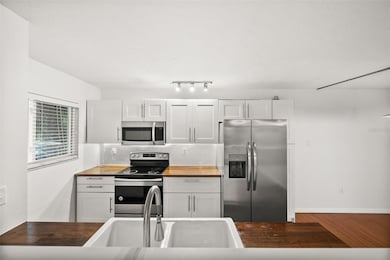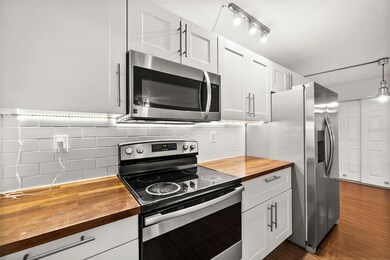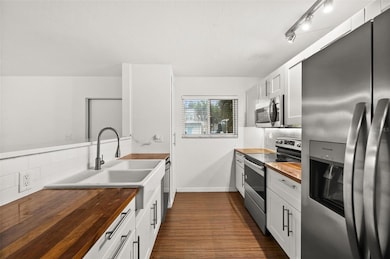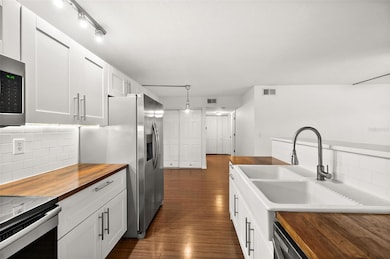2938 Clark Rd Unit 103 Sarasota, FL 34231
Estimated payment $1,759/month
Highlights
- In Ground Pool
- Deck
- Great Room
- Riverview High School Rated A
- Property is near public transit
- Enclosed Patio or Porch
About This Home
Updated condominium just 5 minutes from world-famous Siesta Key yet tucked away on a quiet dead-end street! This residence has been updated and is ready for its new owner. The kitchen features newer stainless steel appliances, a porcelain farmhouse sink, white cabinets and quartz breakfast bar. Both bathrooms have been remodeled as well. Enjoy updated flooring throughout (no carpets here!), abundant closet space and a bright, open feel that makes this apartment ideal for seasonal or year-round living.
Additional highlights include new windows (excluding sliders), a newer AC system and an upgraded lanai. Don’t miss the opportunity to own this stunning, move-in ready condo in a prime Sarasota location—just minutes from the beach, dining and shopping!
Listing Agent
PELICAN REALTY CORP Brokerage Phone: 941-270-2650 License #3340205 Listed on: 09/10/2025
Property Details
Home Type
- Condominium
Est. Annual Taxes
- $2,118
Year Built
- Built in 1973
HOA Fees
- $588 Monthly HOA Fees
Home Design
- Entry on the 1st floor
- Slab Foundation
- Block Exterior
Interior Spaces
- 888 Sq Ft Home
- 2-Story Property
- Ceiling Fan
- Blinds
- Sliding Doors
- Great Room
- Breakfast Room
- Laminate Flooring
Kitchen
- Range
- Microwave
- Dishwasher
- Disposal
Bedrooms and Bathrooms
- 2 Bedrooms
Outdoor Features
- Deck
- Enclosed Patio or Porch
Schools
- Gulf Gate Elementary School
- Brookside Middle School
- Riverview High School
Utilities
- Central Heating and Cooling System
- Cable TV Available
Additional Features
- South Facing Home
- Property is near public transit
Listing and Financial Details
- Visit Down Payment Resource Website
- Assessor Parcel Number 0101043003
Community Details
Overview
- Association fees include cable TV, pool, escrow reserves fund, insurance, maintenance structure, ground maintenance, maintenance, pest control, sewer, trash, water
- Sunvast Properties/James Ro Association, Phone Number (941) 378-0260
- Trinity Village Community
- Trinity Village Subdivision
- The community has rules related to deed restrictions
Amenities
- Laundry Facilities
- Community Mailbox
Recreation
- Community Pool
Pet Policy
- Pets up to 25 lbs
- Pet Size Limit
- 2 Pets Allowed
- Dogs and Cats Allowed
Map
Home Values in the Area
Average Home Value in this Area
Tax History
| Year | Tax Paid | Tax Assessment Tax Assessment Total Assessment is a certain percentage of the fair market value that is determined by local assessors to be the total taxable value of land and additions on the property. | Land | Improvement |
|---|---|---|---|---|
| 2024 | $2,136 | $150,300 | -- | $150,300 |
| 2023 | $2,136 | $152,400 | $0 | $152,400 |
| 2022 | $2,068 | $154,400 | $0 | $154,400 |
| 2021 | $1,797 | $117,800 | $0 | $117,800 |
| 2020 | $1,691 | $107,900 | $0 | $107,900 |
| 2019 | $1,743 | $114,800 | $0 | $114,800 |
| 2018 | $1,683 | $111,600 | $0 | $111,600 |
| 2017 | $1,661 | $107,900 | $0 | $107,900 |
| 2016 | $1,452 | $88,800 | $0 | $88,800 |
| 2015 | $854 | $41,400 | $0 | $41,400 |
| 2014 | -- | $56,200 | $0 | $0 |
Property History
| Date | Event | Price | List to Sale | Price per Sq Ft |
|---|---|---|---|---|
| 10/01/2025 10/01/25 | Price Changed | $189,000 | -5.0% | $213 / Sq Ft |
| 09/10/2025 09/10/25 | For Sale | $199,000 | -- | $224 / Sq Ft |
Purchase History
| Date | Type | Sale Price | Title Company |
|---|---|---|---|
| Warranty Deed | $110,000 | Fidelity Natl Title Fl Inc | |
| Special Warranty Deed | $111,300 | Lenderlive Settlement Servic | |
| Trustee Deed | $13,001 | None Available | |
| Warranty Deed | $56,000 | -- | |
| Warranty Deed | $56,000 | -- |
Mortgage History
| Date | Status | Loan Amount | Loan Type |
|---|---|---|---|
| Open | $78,750 | New Conventional | |
| Previous Owner | $45,022 | No Value Available |
Source: Stellar MLS
MLS Number: N6140475
APN: 0101-04-3003
- 2924 Clark Rd Unit 205
- 5705 Ashton Way Unit 5705
- 5635 Ashton Lake Dr Unit 4
- 5685 Ashton Lake Dr Unit 2
- 5614 Ashton Lake Dr Unit 5614
- 5503 Ashton Way
- 2918 Williamsburg St
- 2908 Williamsburg St
- 5643 Murdock Ave
- 5773 Britannia Dr
- 2802 Swifton Dr Unit V102
- 2833 Valley Forge St
- 5672 Lockwood Ridge Rd
- 5617 Olive Ave
- 3231 Yorktown St
- 2628 Britannia Rd
- 0 Albert Place
- 5753 Summer Side Ln Unit 8A
- 3310 Lexington St
- 2544 Orsova Way
- 2950 Clark Rd Unit 112
- 2938 Clark Rd Unit 104
- 5737 Ashton Way Unit 5737
- 5677 Ashton Lake Dr Unit 11
- 5565 Ashton Lake Dr Unit 5565
- 5617 Ashton Lake Dr Unit 1
- 5669 Ashton Lake Dr Unit 1
- 5553 Ashton Lake Dr Unit 5553
- 5770 Ashton Lake Dr Unit 8
- 5734 Ashton Lake Dr Unit 7
- 5652 Ashton Lake Dr Unit 5652
- 5656 Ashton Lake Dr Unit 5656
- 5620 Ashton Lake Dr Unit 5620
- 5652 Ashton Lake Dr
- 2843 New England St
- 5638 Nutmeg Ave
- 5555 Ashton Way Unit 5555
- 5911 Olive Ave
- 5650 Swift Rd
- 5529 Nutmeg Ave
