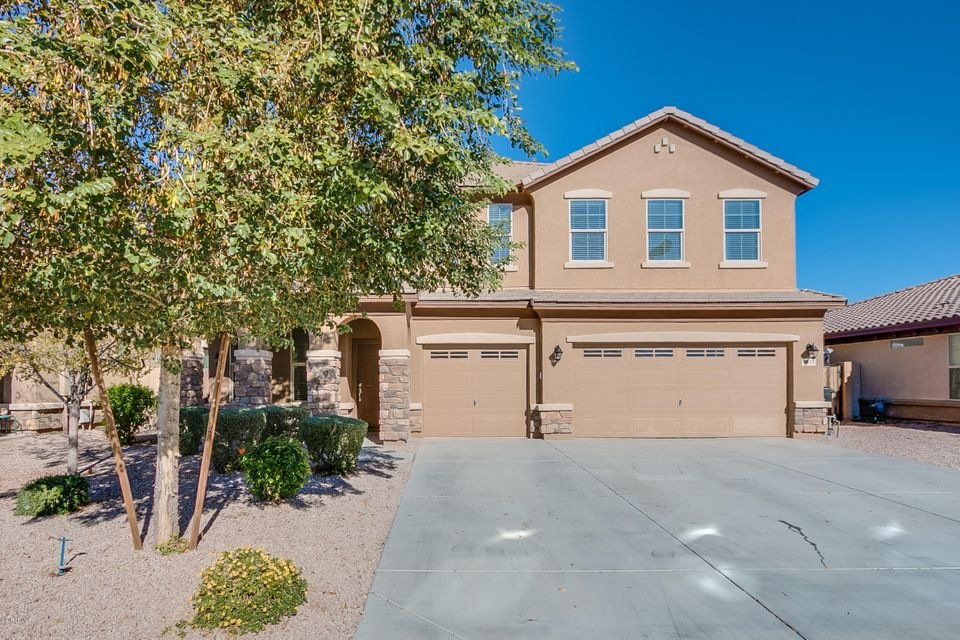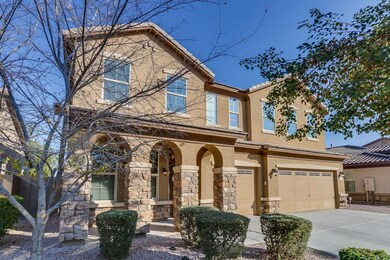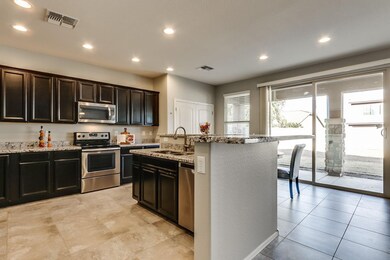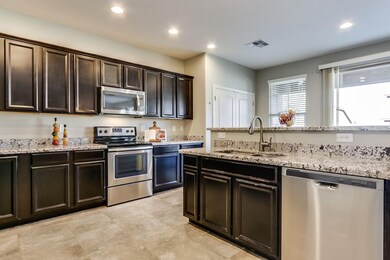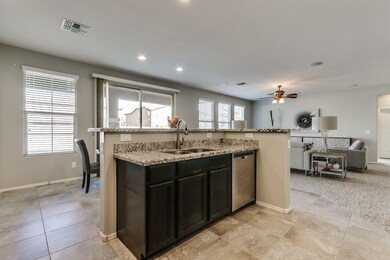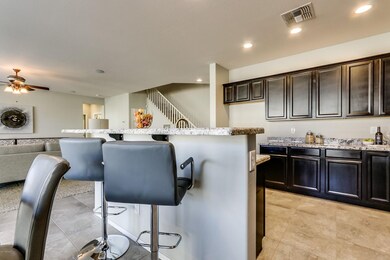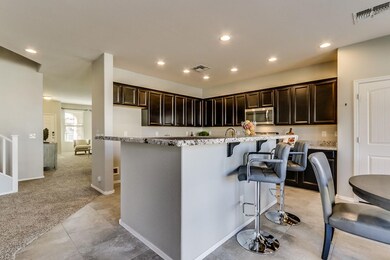
2938 E Fandango Dr Gilbert, AZ 85298
Seville NeighborhoodHighlights
- Covered Patio or Porch
- Eat-In Kitchen
- Security System Owned
- Charlotte Patterson Elementary School Rated A
- Dual Vanity Sinks in Primary Bathroom
- Kitchen Island
About This Home
As of May 2019Come see this lovely home in the master planned community of Seville! This home boasts separate living and family rooms and a den. In the kitchen, you'll see a breakfast bar island, an eat-in dining area, a reach-in pantry, and new stainless steel appliances. Upstairs, double doors take you into the Master suite, which features a large walk-in closet and an ensuite bathroom with a separate shower/tub and dual sinks. Down the hall, you will see spacious secondary bedrooms and a Jack and Jill style bathroom. Out back, relax in the shade of the covered patio. Located near parks, walking paths, athletic facilities, and a golf course.
This home comes with a 30-day satisfaction guarantee, 180-point inspection, and one-year premium warranty. Terms and conditions apply.
Last Agent to Sell the Property
Jacqueline Moore
Opendoor Brokerage, LLC License #SA662341000 Listed on: 01/19/2017
Home Details
Home Type
- Single Family
Est. Annual Taxes
- $2,853
Year Built
- Built in 2012
Lot Details
- 7,800 Sq Ft Lot
- Desert faces the front of the property
- Block Wall Fence
HOA Fees
- $67 Monthly HOA Fees
Parking
- 3 Car Garage
Home Design
- Wood Frame Construction
- Tile Roof
- Stucco
Interior Spaces
- 3,300 Sq Ft Home
- 2-Story Property
- Security System Owned
Kitchen
- Eat-In Kitchen
- Built-In Microwave
- Kitchen Island
Bedrooms and Bathrooms
- 6 Bedrooms
- Primary Bathroom is a Full Bathroom
- 3.5 Bathrooms
- Dual Vanity Sinks in Primary Bathroom
- Bathtub With Separate Shower Stall
Outdoor Features
- Covered Patio or Porch
Schools
- Charlotte Patterson Elementary School
- Willie & Coy Payne Jr. High Middle School
- Basha High School
Utilities
- Refrigerated Cooling System
- Heating System Uses Natural Gas
Community Details
- Association fees include ground maintenance
- Aam, Llc Association, Phone Number (602) 957-9191
- Built by Beazer Homes
- Seville Parcel 38A Subdivision, Camellia Floorplan
Listing and Financial Details
- Tax Lot 330
- Assessor Parcel Number 313-08-924
Ownership History
Purchase Details
Home Financials for this Owner
Home Financials are based on the most recent Mortgage that was taken out on this home.Purchase Details
Home Financials for this Owner
Home Financials are based on the most recent Mortgage that was taken out on this home.Purchase Details
Home Financials for this Owner
Home Financials are based on the most recent Mortgage that was taken out on this home.Purchase Details
Home Financials for this Owner
Home Financials are based on the most recent Mortgage that was taken out on this home.Similar Homes in Gilbert, AZ
Home Values in the Area
Average Home Value in this Area
Purchase History
| Date | Type | Sale Price | Title Company |
|---|---|---|---|
| Warranty Deed | $405,000 | Grand Canyon Title Agency | |
| Cash Sale Deed | $365,000 | Fidelity Natl Title Agency I | |
| Warranty Deed | $363,000 | Fidelity Natl Title Agency I | |
| Special Warranty Deed | $283,250 | First American Title Ins Co | |
| Special Warranty Deed | -- | First American Title Ins Co |
Mortgage History
| Date | Status | Loan Amount | Loan Type |
|---|---|---|---|
| Open | $245,000 | New Conventional | |
| Closed | $150,000 | New Conventional | |
| Closed | $88,000 | Stand Alone Second | |
| Closed | $55,000 | Credit Line Revolving | |
| Open | $405,618 | VA | |
| Closed | $413,707 | VA | |
| Previous Owner | $150,000,000 | Purchase Money Mortgage | |
| Previous Owner | $10,000 | Unknown | |
| Previous Owner | $278,119 | FHA |
Property History
| Date | Event | Price | Change | Sq Ft Price |
|---|---|---|---|---|
| 05/22/2019 05/22/19 | Sold | $405,000 | -1.2% | $123 / Sq Ft |
| 04/01/2019 04/01/19 | Price Changed | $410,000 | -1.2% | $124 / Sq Ft |
| 03/04/2019 03/04/19 | Price Changed | $415,000 | -1.2% | $126 / Sq Ft |
| 01/04/2019 01/04/19 | For Sale | $420,000 | +15.1% | $127 / Sq Ft |
| 02/16/2017 02/16/17 | Sold | $365,000 | -5.9% | $111 / Sq Ft |
| 02/03/2017 02/03/17 | Pending | -- | -- | -- |
| 01/19/2017 01/19/17 | Price Changed | $388,000 | -1.3% | $118 / Sq Ft |
| 01/19/2017 01/19/17 | For Sale | $393,000 | -- | $119 / Sq Ft |
Tax History Compared to Growth
Tax History
| Year | Tax Paid | Tax Assessment Tax Assessment Total Assessment is a certain percentage of the fair market value that is determined by local assessors to be the total taxable value of land and additions on the property. | Land | Improvement |
|---|---|---|---|---|
| 2025 | $2,287 | $36,897 | -- | -- |
| 2024 | $2,825 | $35,140 | -- | -- |
| 2023 | $2,825 | $50,700 | $10,140 | $40,560 |
| 2022 | $2,719 | $37,660 | $7,530 | $30,130 |
| 2021 | $2,844 | $34,710 | $6,940 | $27,770 |
| 2020 | $2,827 | $32,580 | $6,510 | $26,070 |
| 2019 | $2,718 | $30,070 | $6,010 | $24,060 |
| 2018 | $3,119 | $29,400 | $5,880 | $23,520 |
| 2017 | $2,944 | $29,500 | $5,900 | $23,600 |
| 2016 | $2,853 | $29,250 | $5,850 | $23,400 |
| 2015 | $2,730 | $28,900 | $5,780 | $23,120 |
Agents Affiliated with this Home
-
Nikolas Rieser
N
Seller's Agent in 2019
Nikolas Rieser
Realty One Group
(602) 282-6300
2 Total Sales
-
Kelly Courvisier

Buyer's Agent in 2019
Kelly Courvisier
HomeSmart
(602) 619-1985
76 Total Sales
-
J
Seller's Agent in 2017
Jacqueline Moore
Opendoor Brokerage, LLC
-
Jeffery Hixson

Seller Co-Listing Agent in 2017
Jeffery Hixson
LPT Realty, LLC
(602) 622-0544
8 Total Sales
Map
Source: Arizona Regional Multiple Listing Service (ARMLS)
MLS Number: 5548849
APN: 313-08-924
- 6687 S Banning St
- 3150 E Isaiah Ave
- 6621 S Balboa Dr
- 3158 E Turnberry Dr
- 3135 E Ridgewood Ln
- 3080 E Andre Ave
- 3088 E Andre Ave
- 3147 E Vallejo Dr
- 2993 E Meadowview Dr
- 2717 E Flower Ct
- Plan 3368 at Cordillera
- Plan 1760 at Cordillera
- Plan 2938 Modeled at Cordillera
- Plan 1930 at Cordillera
- Plan 2625 at Cordillera
- Plan 2128 Modeled at Cordillera
- Plan 1643 at Cordillera
- Plan 3625 at Cordillera
- 3010 E Augusta Ave
- 3391 E Virgil Dr
