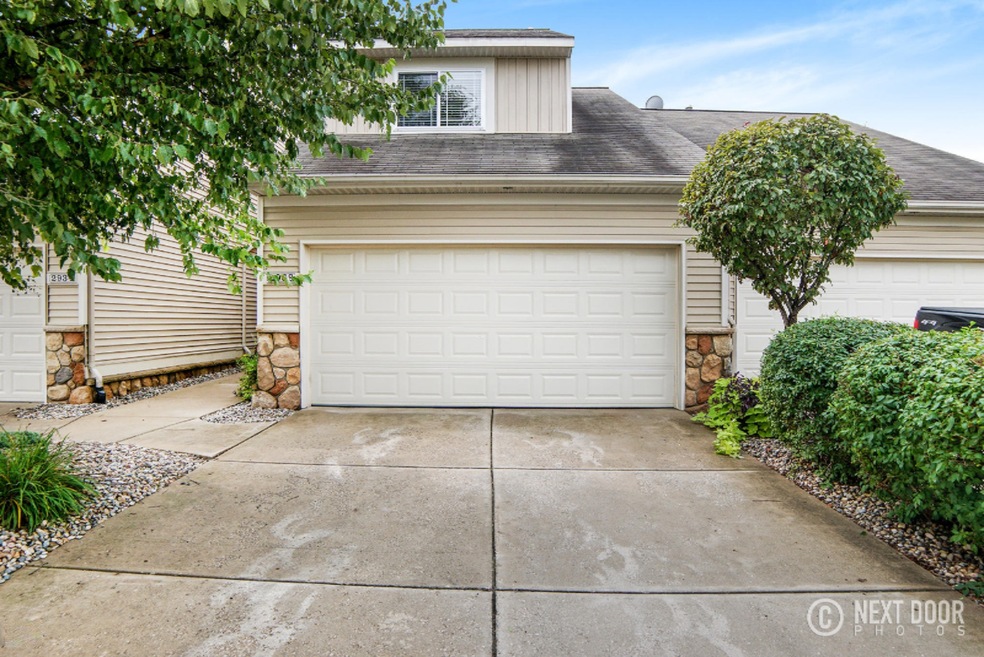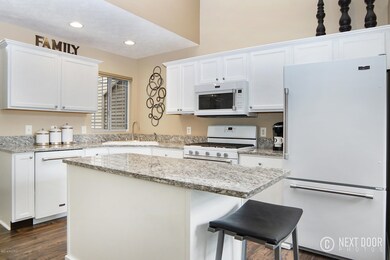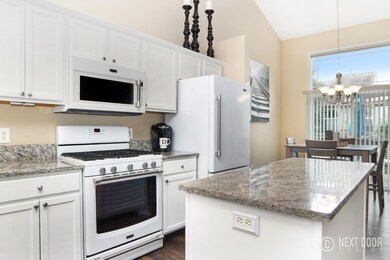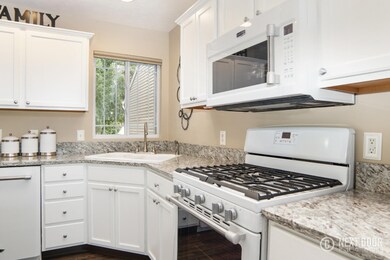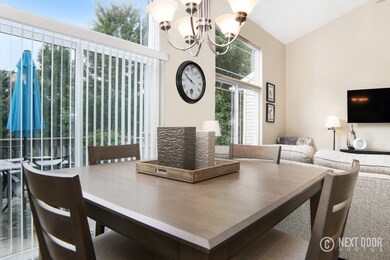
2938 Edgestone Dr Unit 76 Hudsonville, MI 49426
Highlights
- Deck
- Recreation Room
- Fireplace
- Baldwin Street Middle School Rated A
- Traditional Architecture
- 2 Car Attached Garage
About This Home
As of March 2025Welcome home! This beautiful 2 bed, 2.5 bath condominium in Stoney Creek is conveniently located in the heart of Hudsonville. The open-concept main level features the welcoming, sunlit living room with large windows; gorgeous kitchen with new appliances, granite countertops, and center island; dining area with sliding door to rear deck; and new laminate flooring throughout. The spacious master suite includes a walk-in closet, attached bath, and loft area—perfect for a home office. The finished lower level features a large family/recreation room, second bedroom, full bath and plenty of extra space for storage. Call today to make this house your home!
Last Agent to Sell the Property
@HomeRealty Holland License #6501342055 Listed on: 08/30/2018
Last Buyer's Agent
Krista Bashford
Berkshire Hathaway HomeServices Michigan Real Estate (Main) License #6501367257

Property Details
Home Type
- Condominium
Est. Annual Taxes
- $1,809
Year Built
- Built in 2005
Lot Details
- Private Entrance
- Shrub
- Sprinkler System
HOA Fees
- $165 Monthly HOA Fees
Parking
- 2 Car Attached Garage
- Garage Door Opener
Home Design
- Traditional Architecture
- Composition Roof
- Vinyl Siding
Interior Spaces
- 1,567 Sq Ft Home
- 2-Story Property
- Ceiling Fan
- Fireplace
- Living Room
- Dining Area
- Recreation Room
- Laminate Flooring
- Walk-Out Basement
Kitchen
- Eat-In Kitchen
- Oven
- Range
- Microwave
- Dishwasher
- Kitchen Island
- Disposal
Bedrooms and Bathrooms
- 2 Bedrooms
Laundry
- Dryer
- Washer
Outdoor Features
- Deck
- Patio
Location
- Interior Unit
Utilities
- Forced Air Heating and Cooling System
- Heating System Uses Natural Gas
- Natural Gas Water Heater
- High Speed Internet
- Phone Available
- Cable TV Available
Community Details
Overview
- Association fees include water, trash, snow removal, sewer, lawn/yard care
- $50 HOA Transfer Fee
- Stoney Creek Condominiums
Pet Policy
- Pets Allowed
Ownership History
Purchase Details
Home Financials for this Owner
Home Financials are based on the most recent Mortgage that was taken out on this home.Purchase Details
Home Financials for this Owner
Home Financials are based on the most recent Mortgage that was taken out on this home.Purchase Details
Home Financials for this Owner
Home Financials are based on the most recent Mortgage that was taken out on this home.Purchase Details
Home Financials for this Owner
Home Financials are based on the most recent Mortgage that was taken out on this home.Purchase Details
Home Financials for this Owner
Home Financials are based on the most recent Mortgage that was taken out on this home.Similar Homes in Hudsonville, MI
Home Values in the Area
Average Home Value in this Area
Purchase History
| Date | Type | Sale Price | Title Company |
|---|---|---|---|
| Warranty Deed | $248,500 | Title Resource Agency | |
| Warranty Deed | $186,500 | Foundation Title Agency Llc | |
| Warranty Deed | $144,900 | None Available | |
| Warranty Deed | $129,900 | None Available | |
| Corporate Deed | $143,105 | -- |
Mortgage History
| Date | Status | Loan Amount | Loan Type |
|---|---|---|---|
| Previous Owner | $198,800 | New Conventional | |
| Previous Owner | $130,550 | New Conventional | |
| Previous Owner | $31,590 | Credit Line Revolving | |
| Previous Owner | $115,920 | New Conventional | |
| Previous Owner | $127,546 | FHA | |
| Previous Owner | $143,105 | Fannie Mae Freddie Mac |
Property History
| Date | Event | Price | Change | Sq Ft Price |
|---|---|---|---|---|
| 03/10/2025 03/10/25 | Sold | $300,000 | +5.3% | $192 / Sq Ft |
| 01/31/2025 01/31/25 | Pending | -- | -- | -- |
| 01/30/2025 01/30/25 | For Sale | $285,000 | +14.7% | $182 / Sq Ft |
| 09/22/2021 09/22/21 | Sold | $248,500 | +8.5% | $156 / Sq Ft |
| 08/30/2021 08/30/21 | Pending | -- | -- | -- |
| 08/24/2021 08/24/21 | For Sale | $229,000 | +22.8% | $143 / Sq Ft |
| 09/28/2018 09/28/18 | Sold | $186,500 | +0.8% | $119 / Sq Ft |
| 09/01/2018 09/01/18 | Pending | -- | -- | -- |
| 08/30/2018 08/30/18 | For Sale | $185,000 | +27.7% | $118 / Sq Ft |
| 11/07/2014 11/07/14 | Sold | $144,900 | 0.0% | $91 / Sq Ft |
| 10/07/2014 10/07/14 | Pending | -- | -- | -- |
| 10/06/2014 10/06/14 | For Sale | $144,900 | +11.5% | $91 / Sq Ft |
| 07/31/2013 07/31/13 | Sold | $129,900 | 0.0% | $82 / Sq Ft |
| 06/13/2013 06/13/13 | Pending | -- | -- | -- |
| 05/24/2013 05/24/13 | For Sale | $129,900 | -- | $82 / Sq Ft |
Tax History Compared to Growth
Tax History
| Year | Tax Paid | Tax Assessment Tax Assessment Total Assessment is a certain percentage of the fair market value that is determined by local assessors to be the total taxable value of land and additions on the property. | Land | Improvement |
|---|---|---|---|---|
| 2025 | $3,030 | $132,700 | $0 | $0 |
| 2024 | $2,622 | $123,200 | $0 | $0 |
| 2023 | $2,504 | $104,100 | $0 | $0 |
| 2022 | $2,762 | $99,500 | $0 | $0 |
| 2021 | $2,308 | $88,400 | $0 | $0 |
| 2020 | $2,284 | $85,100 | $0 | $0 |
| 2019 | $2,288 | $80,200 | $0 | $0 |
| 2018 | $1,840 | $77,100 | $0 | $0 |
| 2017 | $1,807 | $75,400 | $0 | $0 |
| 2016 | $1,796 | $70,100 | $0 | $0 |
| 2015 | $1,451 | $65,400 | $0 | $0 |
| 2014 | $1,451 | $54,500 | $0 | $0 |
Agents Affiliated with this Home
-
Lilian Felix

Seller's Agent in 2025
Lilian Felix
Epique Realty
(616) 337-7418
43 Total Sales
-
Sara Suidinski

Buyer's Agent in 2025
Sara Suidinski
Suburban Realty Group LLC
(616) 366-3320
187 Total Sales
-
Mark Brace

Seller's Agent in 2021
Mark Brace
Berkshire Hathaway HomeServices Michigan Real Estate (Main)
(616) 447-7025
853 Total Sales
-
K
Seller Co-Listing Agent in 2021
Krista Bashford
Berkshire Hathaway HomeServices Michigan Real Estate (Main)
-
Christopher Billmeier
C
Buyer's Agent in 2021
Christopher Billmeier
The Billmeier Group
(616) 350-2998
65 Total Sales
-
Luke Bouman

Seller's Agent in 2018
Luke Bouman
@HomeRealty Holland
(616) 502-8897
503 Total Sales
Map
Source: Southwestern Michigan Association of REALTORS®
MLS Number: 18042922
APN: 70-14-21-380-076
- 2979 Stoney Creek Ct Unit 59
- 6478 Stoney Creek Ct Unit 83
- 2933 Pebblestone Dr Unit 37
- 6650 S Wentward Ct Unit 6
- 2969 Osprey Dr Unit 27
- 6620 Sheldon Crossings Dr
- 6722 N Wentward Ct Unit 77
- 6562 City View Dr
- V/L Port Sheldon St
- 2915 N Wentward Ct
- 6673 Cedargrove E Unit 141
- 6838 Rollingview Dr
- 3369 Rosewood St
- 6721 36th Ave
- 5712 E Town Dr Unit 11
- 6028 22nd Ave
- 5668 E Town Dr Unit 7
- 7313 Valhalla Dr
- 2200 Rosewood St
- 5557 Pleasant Ave
