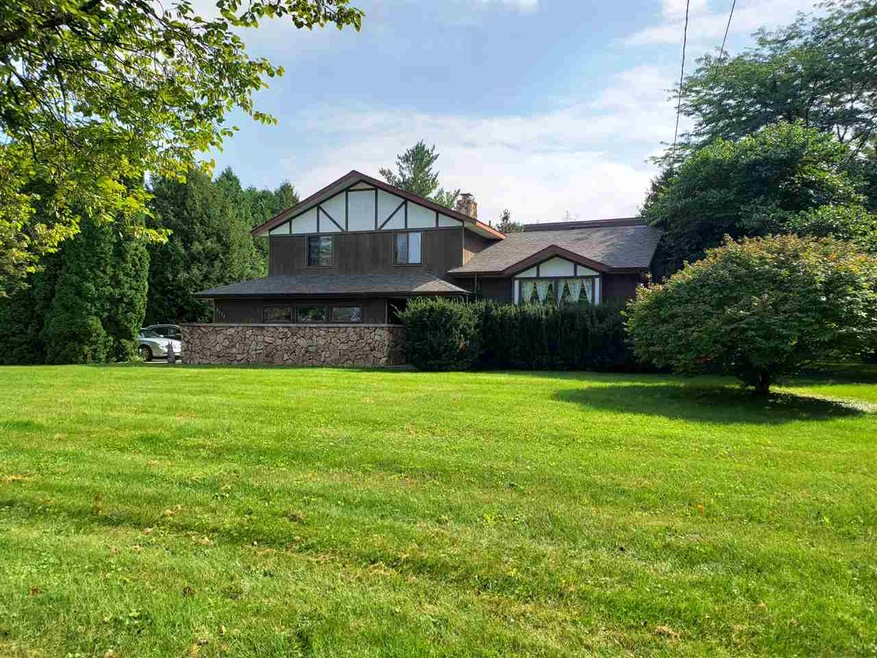
2938 Lauria Rd Kawkawlin, MI 48631
Highlights
- Traditional Architecture
- Sun or Florida Room
- Solar Heating System
- Wood Flooring
- Living Room
- Hot Water Heating System
About This Home
As of January 2020Setting on a 2.5 Acre Park like setting! Located close to everything, 5 minutes to M-13 & I-75 interconnector, this beautiful setting is a nature lovers delight! Home features 1,636 sq. ft., 3 bedrooms, 2 1/2baths, fireplace in familyroom, 1st floor laundry, basement, attached 2 1/2car garage, PLUS 18x25 extra outbuilding with stairs to 2nd floor storage! Mostly wood floors throughout, open kitchen/dining area, there's an enclosed sunporch off dining area that overlooks the mature treed setting.
Last Agent to Sell the Property
Bay Area Real Estate License #BCRA-6506021472 Listed on: 09/18/2018
Last Buyer's Agent
The Ryan Valdera Erica Roseberry Team
Berkshire Hathaway HomeServices, Bay City License #BCRA

Home Details
Home Type
- Single Family
Est. Annual Taxes
Year Built
- Built in 1979
Lot Details
- 2.5 Acre Lot
- Lot Dimensions are 165x670
Parking
- 2.5 Car Garage
Home Design
- Traditional Architecture
- Wood Siding
- Stone Siding
Interior Spaces
- 1,636 Sq Ft Home
- 2-Story Property
- Entryway
- Family Room with Fireplace
- Living Room
- Sun or Florida Room
Kitchen
- Oven or Range
- Dishwasher
Flooring
- Wood
- Ceramic Tile
Bedrooms and Bathrooms
- 3 Bedrooms
- 2 Full Bathrooms
Laundry
- Dryer
- Washer
Basement
- Basement Fills Entire Space Under The House
- Partial Basement
- Sump Pump
- Block Basement Construction
Eco-Friendly Details
- Solar Heating System
Utilities
- Hot Water Heating System
- Boiler Heating System
- Heating System Uses Natural Gas
- Septic Tank
Listing and Financial Details
- Assessor Parcel Number 09-080-036-400-045-00
Ownership History
Purchase Details
Home Financials for this Owner
Home Financials are based on the most recent Mortgage that was taken out on this home.Purchase Details
Home Financials for this Owner
Home Financials are based on the most recent Mortgage that was taken out on this home.Similar Home in Kawkawlin, MI
Home Values in the Area
Average Home Value in this Area
Purchase History
| Date | Type | Sale Price | Title Company |
|---|---|---|---|
| Warranty Deed | $173,000 | None Available | |
| Personal Reps Deed | $153,000 | None Available |
Mortgage History
| Date | Status | Loan Amount | Loan Type |
|---|---|---|---|
| Open | $14,249 | FHA | |
| Open | $169,866 | FHA | |
| Previous Owner | $122,400 | New Conventional |
Property History
| Date | Event | Price | Change | Sq Ft Price |
|---|---|---|---|---|
| 01/24/2020 01/24/20 | Sold | $173,000 | -3.8% | $106 / Sq Ft |
| 12/19/2019 12/19/19 | Pending | -- | -- | -- |
| 10/21/2019 10/21/19 | Price Changed | $179,900 | -2.7% | $110 / Sq Ft |
| 09/30/2019 09/30/19 | Price Changed | $184,900 | -2.6% | $113 / Sq Ft |
| 09/19/2019 09/19/19 | For Sale | $189,900 | +24.1% | $116 / Sq Ft |
| 02/12/2019 02/12/19 | Sold | $153,000 | +0.1% | $94 / Sq Ft |
| 01/23/2019 01/23/19 | Pending | -- | -- | -- |
| 01/21/2019 01/21/19 | Price Changed | $152,900 | -3.2% | $93 / Sq Ft |
| 09/18/2018 09/18/18 | For Sale | $157,900 | -- | $97 / Sq Ft |
Tax History Compared to Growth
Tax History
| Year | Tax Paid | Tax Assessment Tax Assessment Total Assessment is a certain percentage of the fair market value that is determined by local assessors to be the total taxable value of land and additions on the property. | Land | Improvement |
|---|---|---|---|---|
| 2025 | $2,735 | $111,100 | $0 | $0 |
| 2024 | $1,715 | $98,100 | $0 | $0 |
| 2023 | $1,632 | $82,900 | $0 | $0 |
| 2022 | $2,545 | $71,500 | $0 | $0 |
| 2021 | $2,371 | $69,650 | $69,650 | $0 |
| 2020 | $2,319 | $68,050 | $68,050 | $0 |
| 2019 | $1,845 | $64,450 | $0 | $0 |
| 2018 | $1,796 | $60,450 | $0 | $0 |
| 2017 | $1,762 | $61,550 | $0 | $0 |
| 2016 | $1,769 | $54,450 | $0 | $54,450 |
| 2015 | -- | $51,750 | $0 | $51,750 |
| 2014 | -- | $56,700 | $0 | $56,700 |
Agents Affiliated with this Home
-

Seller's Agent in 2020
The Ryan Valdera Erica Roseberry Team
Berkshire Hathaway HomeServices, Bay City
(989) 213-2475
365 Total Sales
-

Seller's Agent in 2019
Charlene Rupp
Bay Area Real Estate
(989) 233-3301
171 Total Sales
Map
Source: Bay County Realtor® Association MLS
MLS Number: 31360425
APN: 09-080-036-400-045-00
- 3362 Lauria Rd
- 3322 Old Kawkawlin Rd
- 3105 N Euclid Ave
- 3385 Old Kawkawlin Rd
- 2900 Hyde Park
- 3027 W Riverview Dr
- 3422 Old Kawkawlin Rd
- 3507 Kawkawlin River Dr
- 3526 Kawkawlin River Dr
- 000 Jose Rd
- 3536 Wheeler Rd
- V/L Wheeler Rd
- 406 Lincoln Dr
- 3108 Gaslight Ct
- 89 Bay Shore Dr
- 64 River Trail Dr
- 3868 2 Mile Rd
- 297 Lagoon Beach Dr
- 3774 State Street Rd
- 4067 Dover Ln
