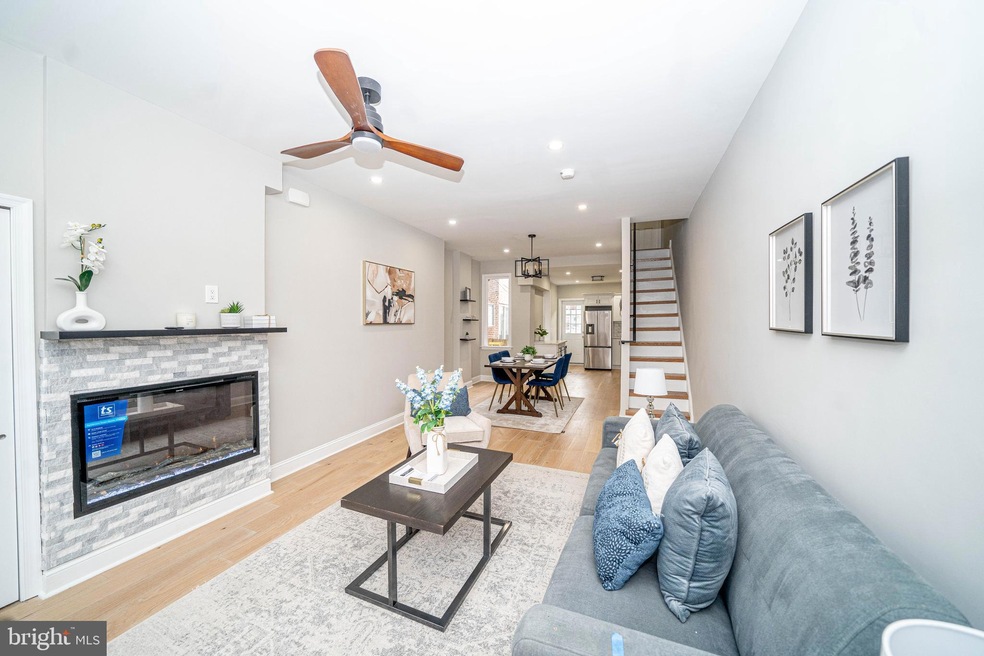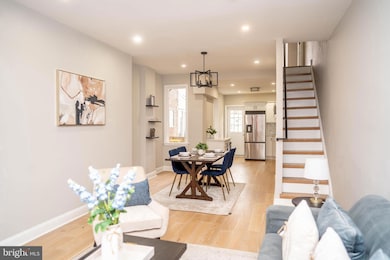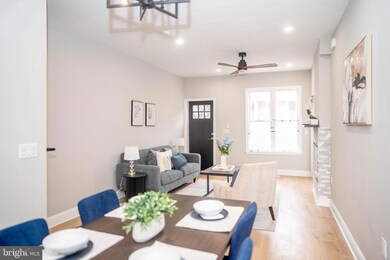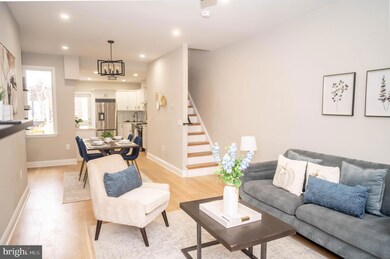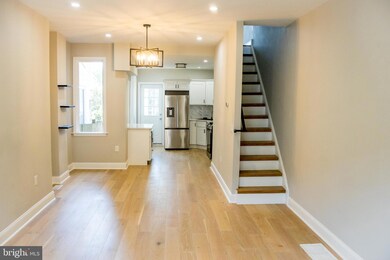
2938 Poplar St Philadelphia, PA 19130
Fairmount NeighborhoodEstimated payment $3,126/month
Highlights
- Open Floorplan
- No HOA
- Ceiling Fan
- A-Frame Home
- Forced Air Heating and Cooling System
- 5-minute walk to Lemon Hill Park
About This Home
Welcome to 2938 Poplar Street! Fairmount living at its finest! Imagine waking up in the heart of Fairmount, where the charm of tree-lined streets meets the rhythm of city life. Just steps from the Philadelphia Museum of Art, Fairmount Park, and Center City’s best cafes and culture, this beautifully reimagined townhome is where comfort, style, and convenience collide.
From the moment you enter, you’ll feel it: the warmth of brand-new hardwood floors, the elegance of high ceilings, and the effortless flow of open-concept living designed for unforgettable dinners, cozy nights in, and everything in between.
The chef-inspired kitchen is the heart of the home with brand new white shaker cabinets, marble-look countertops, and smart stainless-steel appliances which set the stage for daily joy. Upstairs, there are two sunlit spacious bedrooms and two spa-like bathrooms offering a retreat from the busy world. In the primary suite, this home offers his-and-hers closets, dual sinks, and a walk-in rainfall shower creating a true personal sanctuary.
Need extra space? The fully finished basement is ready for whatever you envision — a movie room, home gym, guest suite, or creative studio. This home was renovated up to a professional standard with approved city permits and also comes with a free 1 year warranty to offer that extra piece of mind! Don't miss your chance to own a modern, turn-key home in one of Philly’s most iconic neighborhoods.
Townhouse Details
Home Type
- Townhome
Est. Annual Taxes
- $5,078
Year Built
- Built in 1920
Lot Details
- 840 Sq Ft Lot
- Lot Dimensions are 14.00 x 60.00
Parking
- On-Street Parking
Home Design
- A-Frame Home
- Frame Construction
- Concrete Perimeter Foundation
- Masonry
- Stucco
- Tile
Interior Spaces
- Property has 3 Levels
- Open Floorplan
- Ceiling Fan
- Finished Basement
Bedrooms and Bathrooms
- 2 Bedrooms
- 2 Full Bathrooms
Accessible Home Design
- Doors are 32 inches wide or more
Utilities
- Forced Air Heating and Cooling System
- Natural Gas Water Heater
Community Details
- No Home Owners Association
- Art Museum Area Subdivision
Listing and Financial Details
- Tax Lot 48
- Assessor Parcel Number 152345500
Map
Home Values in the Area
Average Home Value in this Area
Tax History
| Year | Tax Paid | Tax Assessment Tax Assessment Total Assessment is a certain percentage of the fair market value that is determined by local assessors to be the total taxable value of land and additions on the property. | Land | Improvement |
|---|---|---|---|---|
| 2025 | $3,410 | $362,800 | $72,560 | $290,240 |
| 2024 | $3,410 | $362,800 | $72,560 | $290,240 |
| 2023 | $3,410 | $318,400 | $63,680 | $254,720 |
| 2022 | $3,410 | $243,600 | $63,680 | $179,920 |
| 2021 | $3,410 | $0 | $0 | $0 |
| 2020 | $3,410 | $0 | $0 | $0 |
| 2019 | $3,410 | $0 | $0 | $0 |
| 2018 | $3,410 | $0 | $0 | $0 |
| 2017 | $3,410 | $0 | $0 | $0 |
| 2016 | $3,410 | $0 | $0 | $0 |
| 2015 | $2,874 | $0 | $0 | $0 |
| 2014 | -- | $302,700 | $46,452 | $256,248 |
| 2012 | -- | $25,984 | $3,916 | $22,068 |
Property History
| Date | Event | Price | Change | Sq Ft Price |
|---|---|---|---|---|
| 07/22/2025 07/22/25 | Price Changed | $499,999 | -1.0% | $312 / Sq Ft |
| 07/09/2025 07/09/25 | Price Changed | $505,000 | -1.9% | $316 / Sq Ft |
| 07/07/2025 07/07/25 | Price Changed | $514,999 | 0.0% | $322 / Sq Ft |
| 06/30/2025 06/30/25 | Price Changed | $515,000 | -1.0% | $322 / Sq Ft |
| 06/14/2025 06/14/25 | Price Changed | $519,999 | -0.8% | $325 / Sq Ft |
| 06/08/2025 06/08/25 | Price Changed | $523,999 | -1.1% | $327 / Sq Ft |
| 05/30/2025 05/30/25 | For Sale | $529,999 | -- | $331 / Sq Ft |
Purchase History
| Date | Type | Sale Price | Title Company |
|---|---|---|---|
| Warranty Deed | $240,000 | None Listed On Document | |
| Interfamily Deed Transfer | -- | -- | |
| Deed | $55,000 | -- |
Mortgage History
| Date | Status | Loan Amount | Loan Type |
|---|---|---|---|
| Closed | $337,560 | Construction |
Similar Homes in Philadelphia, PA
Source: Bright MLS
MLS Number: PAPH2486814
APN: 152345500
- 912 N 30th St
- 2932 Cambridge St
- 930 N 30th St
- 2931 Pennsylvania Ave
- 844 846 N 29th St Unit 104
- 844 846 N 29th St Unit 108
- 3026 W Harper St
- 3009 W Harper St
- 3000 W Girard Ave
- 2835 Poplar St
- 2833 Poplar St
- 2947 W Girard Ave
- 2821 Parrish St Unit F
- 2917 W Girard Ave
- 825 N 29th St Unit 4I
- 825 N 29th St Unit 5G
- 825 N 29th St Unit 1B
- 825 00 N 29th St Unit 4G
- 2721 W Flora St
- 827 N Newkirk St
- 3015 Poplar St
- 3008 W Harper St
- 930 N 30th St
- 3040 W Harper St
- 933 N 29th St Unit 1
- 2840 W Girard Ave Unit 2
- 2840 W Girard Ave Unit 3
- 3001 W Girard Ave Unit 4
- 3009 W Girard Ave
- 3014 W Stiles St
- 2812 W Girard Ave Unit 3
- 2808 W Girard Ave Unit B
- 2823 W Girard Ave Unit 2R
- 1227 N Myrtlewood St
- 921 N 28th St
- 1233 N Hollywood St
- 2731 W Girard Ave Unit C
- 3039-41 Baltz St
- 2940 W Thompson St Unit 301
- 1217 N 28th St Unit 3
