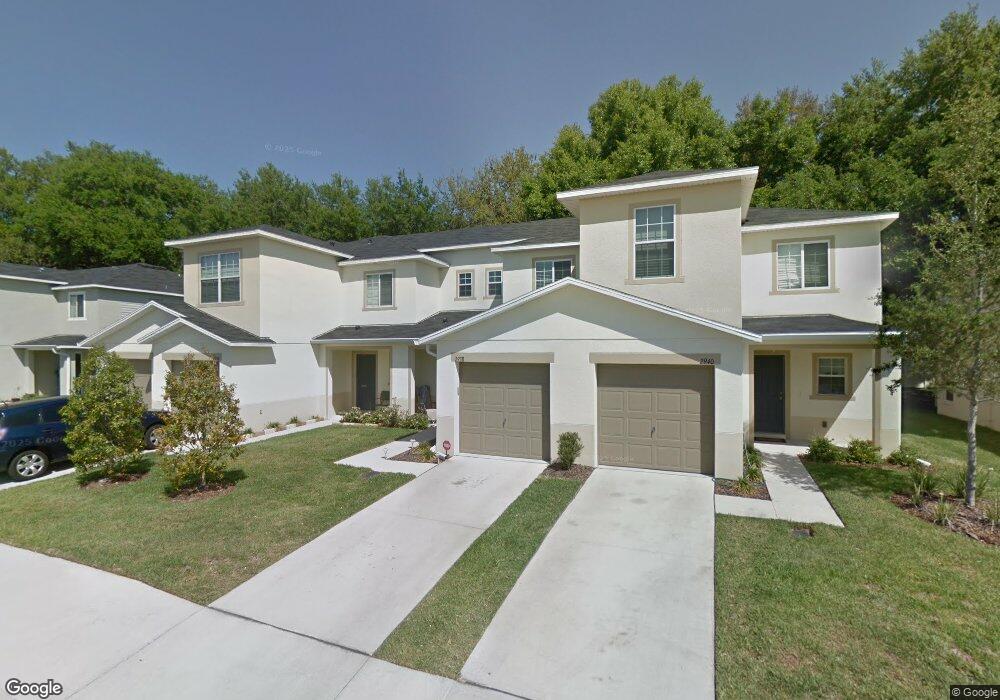2938 Royal Tuscan Ln Valrico, FL 33594
Estimated Value: $237,000 - $263,000
2
Beds
3
Baths
1,389
Sq Ft
$180/Sq Ft
Est. Value
About This Home
This home is located at 2938 Royal Tuscan Ln, Valrico, FL 33594 and is currently estimated at $250,180, approximately $180 per square foot. 2938 Royal Tuscan Ln is a home located in Hillsborough County with nearby schools including Valrico Elementary School, Mann Middle School, and Brandon High School.
Ownership History
Date
Name
Owned For
Owner Type
Purchase Details
Closed on
Oct 16, 2009
Sold by
Kb Home Tampa Llc
Bought by
Dobrich Erick
Current Estimated Value
Home Financials for this Owner
Home Financials are based on the most recent Mortgage that was taken out on this home.
Original Mortgage
$104,238
Outstanding Balance
$67,892
Interest Rate
5.03%
Mortgage Type
FHA
Estimated Equity
$182,288
Create a Home Valuation Report for This Property
The Home Valuation Report is an in-depth analysis detailing your home's value as well as a comparison with similar homes in the area
Home Values in the Area
Average Home Value in this Area
Purchase History
| Date | Buyer | Sale Price | Title Company |
|---|---|---|---|
| Dobrich Erick | $106,200 | First American Title Ins Co |
Source: Public Records
Mortgage History
| Date | Status | Borrower | Loan Amount |
|---|---|---|---|
| Open | Dobrich Erick | $104,238 |
Source: Public Records
Tax History Compared to Growth
Tax History
| Year | Tax Paid | Tax Assessment Tax Assessment Total Assessment is a certain percentage of the fair market value that is determined by local assessors to be the total taxable value of land and additions on the property. | Land | Improvement |
|---|---|---|---|---|
| 2024 | $754 | $71,612 | -- | -- |
| 2023 | $744 | $69,526 | $0 | $0 |
| 2022 | $736 | $67,501 | $0 | $0 |
| 2021 | $739 | $65,535 | $0 | $0 |
| 2020 | $842 | $64,630 | $0 | $0 |
| 2019 | $840 | $63,177 | $0 | $0 |
| 2018 | $834 | $61,999 | $0 | $0 |
| 2017 | $831 | $91,019 | $0 | $0 |
| 2016 | $483 | $35,548 | $0 | $0 |
| 2015 | $482 | $35,301 | $0 | $0 |
| 2014 | $469 | $35,021 | $0 | $0 |
| 2013 | -- | $64,411 | $0 | $0 |
Source: Public Records
Map
Nearby Homes
- 2970 Royal Tuscan Ln
- 3004 Royal Tuscan Ln
- 2928 Royal Tuscan Ln
- 3132 Royal Tuscan Ln
- 109 Sharewood Dr
- 2921 Washington Rd
- 0 Sharewood Dr
- 133 Sawtooth Dr
- 2628 Oakhill Village Cir
- 2932 Washington Rd
- 3008 Amber Oak Dr
- 224 Old Mulrennan Rd
- 3005 Summer House Dr
- 133 Oakhill Ridge Rd
- 509 N Saint Cloud Ave
- 3133 Washington Rd
- 124 Oakhill Ridge Rd
- 320 Roxbury Crossing Ct
- 2909 Bear Oak Dr
- 122 Oakhill View Dr
- 2936 Royal Tuscan Ln
- 2940 Royal Tuscan Ln
- 2934 Royal Tuscan Ln
- 2946 Royal Tuscan Ln
- 2948 Royal Tuscan Ln
- 2939 Royal Tuscan Ln
- 2950 Royal Tuscan Ln
- 2926 Royal Tuscan Ln
- 2941 Royal Tuscan Ln
- 2952 Royal Tuscan Ln
- 2924 Royal Tuscan Ln
- 2943 Royal Tuscan Ln
- 2945 Royal Tuscan Ln Unit 2945
- 2945 Royal Tuscan Ln
- 2945 Royal Tuscan Ln
- 2958 Royal Tuscan Ln
- 2922 Royal Tuscan Ln
- 2947 Royal Tuscan Ln
- 2949 Royal Tuscan Ln
- 2960 Royal Tuscan Ln
