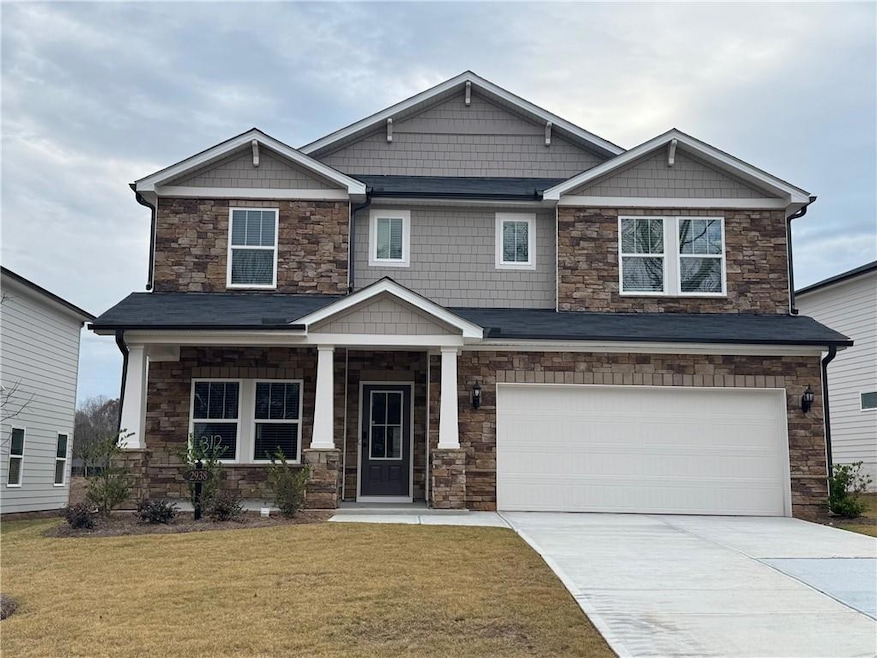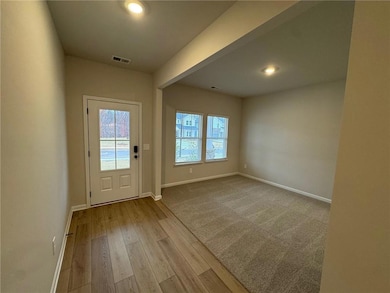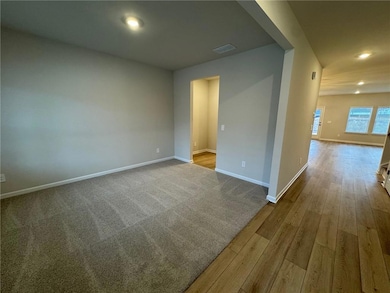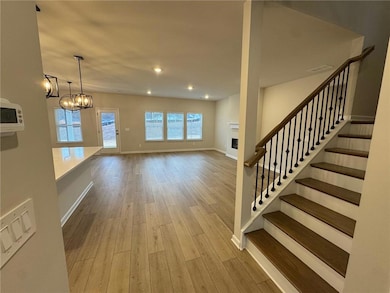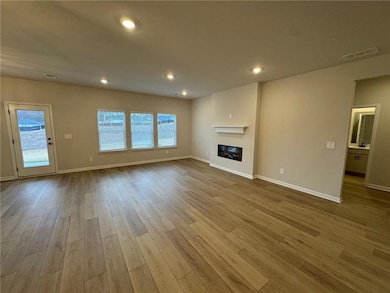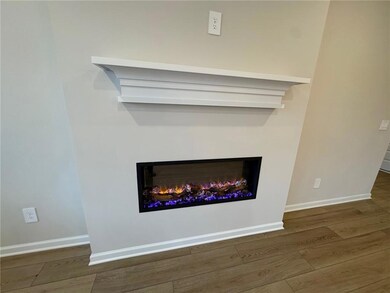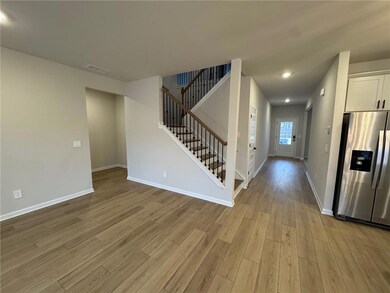2938 Sweet Red Cir Braselton, GA 30517
Highlights
- Craftsman Architecture
- Double Shower
- Loft
- Duncan Creek Elementary School Rated A
- Oversized primary bedroom
- Great Room
About This Home
BE THE FIRST TO LIVE IN THIS Brand new, energy-efficient home! The popular Johnson plan has all the space you will need! Formal Dining Room or study off the foyer. The gourmet quartz kitchen features gas cooking, walk-in pantry & FRIDGE is included. 2" blinds through-out Great room w/linear fireplace. Breakfast area has access to the rear covered porch. Guest bedroom & full bath on main. Large loft upstairs and upstairs laundry! Primary features tile shower. One upstairs bedroom features a private bath and other two share an oversized hall bath. Community cabana, a refreshing pool, and a fun-filled playground. Enjoy the changing season at nearby Chateau Elan with a round of golf, a sunset dinner, and end the night with a massage at the spa. Get your steps in at Braselton Town Green where events, farmers markets, and festivals often take place. Built with innovative, energy-efficient features designed to help you enjoy more savings, better health, real comfort and peace of mind. NO PETS. Towel bars to be installed.
Home Details
Home Type
- Single Family
Year Built
- Built in 2025
Lot Details
- 6,970 Sq Ft Lot
- Property fronts a county road
- Landscaped
- Level Lot
- Cleared Lot
- Back Yard
Parking
- 2 Car Attached Garage
- Parking Accessed On Kitchen Level
- Front Facing Garage
- Garage Door Opener
- Driveway Level
Home Design
- Craftsman Architecture
- Traditional Architecture
- Spray Foam Insulation
- Composition Roof
- Cement Siding
- Stone Siding
Interior Spaces
- 2,950 Sq Ft Home
- 2-Story Property
- Ceiling height of 9 feet on the main level
- Recessed Lighting
- Electric Fireplace
- Double Pane Windows
- Aluminum Window Frames
- Entrance Foyer
- Family Room with Fireplace
- Great Room
- Formal Dining Room
- Loft
- Neighborhood Views
- Pull Down Stairs to Attic
- Fire and Smoke Detector
Kitchen
- Breakfast Room
- Breakfast Bar
- Walk-In Pantry
- Electric Oven
- Gas Cooktop
- Microwave
- Dishwasher
- ENERGY STAR Qualified Appliances
- White Kitchen Cabinets
- Disposal
Flooring
- Carpet
- Ceramic Tile
- Luxury Vinyl Tile
Bedrooms and Bathrooms
- Oversized primary bedroom
- Walk-In Closet
- Dual Vanity Sinks in Primary Bathroom
- Double Shower
Laundry
- Laundry Room
- Laundry on upper level
Schools
- Duncan Creek Elementary School
- Osborne Middle School
- Mill Creek High School
Utilities
- Forced Air Heating and Cooling System
- Heat Pump System
- Underground Utilities
- Tankless Water Heater
- Gas Water Heater
- High Speed Internet
- Phone Available
- Cable TV Available
Additional Features
- Front Porch
- Property is near shops
Listing and Financial Details
- $350 Move-In Fee
- 12 Month Lease Term
- $55 Application Fee
- Assessor Parcel Number R3005C263
Community Details
Overview
- Property has a Home Owners Association
- Application Fee Required
- Vines At Mill Creek Subdivision
Recreation
- Community Playground
- Community Pool
Map
Source: First Multiple Listing Service (FMLS)
MLS Number: 7683124
- 2928 Sweet Red Cir
- 2948 Sweet Red Cir
- 2908 Sweet Red Cir
- 2958 Sweet Red Cir
- 2929 Sweet Red Cir
- 2968 Sweet Red Cir
- 2889 Sweet Red Cir
- 3217 Madeira Dr
- Taylorsville Plan at Vines at Mill Creek - Estate Series
- Gibson Basement Plan at Vines at Mill Creek - Estate Series
- Gibson Plan at Vines at Mill Creek - Estate Series
- Dakota Plan at Vines at Mill Creek - Estate Series
- Johnson Plan at Vines at Mill Creek - Estate Series
- Northbrook Plan at Vines at Mill Creek - Estate Series
- Chatham Basement Plan at Vines at Mill Creek - Estate Series
- Chatham Plan at Vines at Mill Creek - Estate Series
- 3206 Madeira Dr
- 2234 Grape Vine Way
- Inman Plan at Vines at Mill Creek - Legacy Series
- Nantucket Plan at Vines at Mill Creek - Legacy Series
- 2969 Sweet Red Cir
- 2304 Grape Vine Way
- 5327 Pebble Bridge Way
- 5328 Cactus Cove Ln
- 5331 Apple Grove Rd NE
- 5203 Catrina Way
- 5231 Apple Grove Rd
- 4715 Trilogy Park Trail
- 5135 Cactus Cove Ln
- 2100 Cabela Dr
- 5941 Apple Grove Rd NE
- 5861 Yoshino Cherry Ln
- 1893 Tulip Petal Rd
- 1923 Tulip Petal Rd
- 5193 Woodline View Ln
- 5163 Woodline View Ln
- 2510 Spring Rush Dr
- 2234 Oak Falls Ln
- 1010 Rosefinch Landing
- 2447 Rock Maple Dr NE
