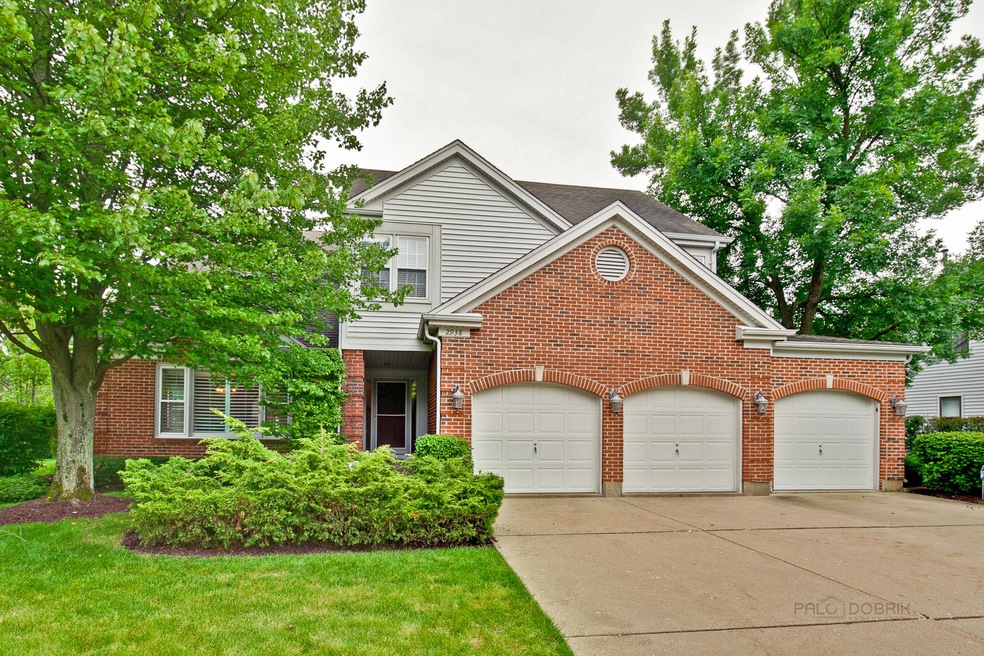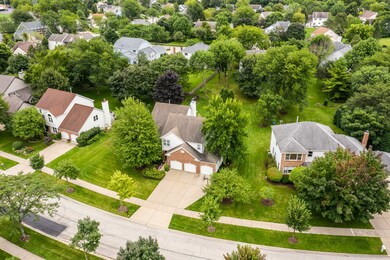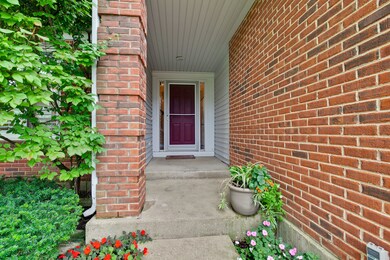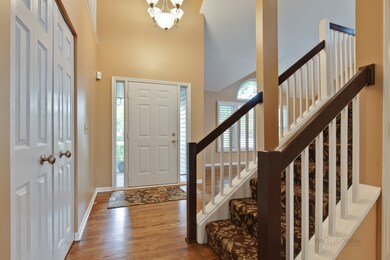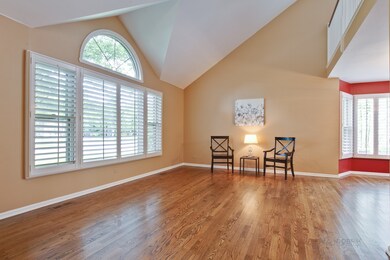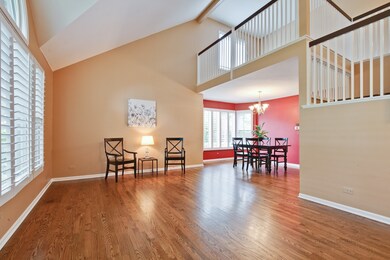
2938 Whispering Oaks Dr Buffalo Grove, IL 60089
Prairie View NeighborhoodHighlights
- Home Theater
- Landscaped Professionally
- Vaulted Ceiling
- Laura B. Sprague School Rated A-
- Recreation Room
- Wood Flooring
About This Home
As of March 2022Beautifully updated 5-bedroom home, completely move-in ready, situated in the top rated 103 & 125 school districts! Hardwood floors, recessed lighting & white trim are just a few of the finest details! Warm & inviting, the 2-story foyer greets you w/ open views into the living room boasting an expansive ceiling. Spacious formal dining room w/ bay window. Gourmet kitchen is adorned w/ granite counters, SS appliances, custom cabinetry & an eating area that overlooks the scenic backyard. Family room features a fireplace & sliding glass doors leading to the stamped patio. Bedroom/office, laundry & 1/2 bath complete the main level. Master retreat is graced w/ French doors, private balcony for morning coffee & ensuite w/ double sinks & soaking tub. 3 addtl beds, full bath & loft conclude the 2nd floor. Finished basement is the perfect space for recreation or media room! Enjoy outdoor living w/ a serene backyard boasting a stamped patio & incredible yard, professionally done. True Perfection!
Last Agent to Sell the Property
RE/MAX Top Performers License #471004433 Listed on: 09/07/2018
Last Buyer's Agent
Cynthia Ribolzi
Redfin Corporation License #475155077

Home Details
Home Type
- Single Family
Est. Annual Taxes
- $21,384
Year Built
- 1990
Parking
- Attached Garage
- Garage Transmitter
- Garage Door Opener
- Driveway
- Parking Included in Price
- Garage Is Owned
Home Design
- Brick Exterior Construction
- Slab Foundation
- Asphalt Shingled Roof
- Vinyl Siding
Interior Spaces
- Vaulted Ceiling
- Wood Burning Fireplace
- Attached Fireplace Door
- Entrance Foyer
- Dining Area
- Home Theater
- Recreation Room
- Loft
- Storage Room
- Wood Flooring
- Finished Basement
- Partial Basement
- Storm Screens
Kitchen
- Breakfast Bar
- Double Oven
- Microwave
- Dishwasher
- Stainless Steel Appliances
- Disposal
Bedrooms and Bathrooms
- Main Floor Bedroom
- Primary Bathroom is a Full Bathroom
- Dual Sinks
- Soaking Tub
- Separate Shower
Laundry
- Laundry on main level
- Dryer
- Washer
Outdoor Features
- Stamped Concrete Patio
- Outdoor Grill
Utilities
- Forced Air Heating and Cooling System
- Heating System Uses Gas
- Lake Michigan Water
Additional Features
- North or South Exposure
- Landscaped Professionally
Listing and Financial Details
- Homeowner Tax Exemptions
Ownership History
Purchase Details
Home Financials for this Owner
Home Financials are based on the most recent Mortgage that was taken out on this home.Purchase Details
Home Financials for this Owner
Home Financials are based on the most recent Mortgage that was taken out on this home.Purchase Details
Similar Homes in the area
Home Values in the Area
Average Home Value in this Area
Purchase History
| Date | Type | Sale Price | Title Company |
|---|---|---|---|
| Warranty Deed | $641,000 | C Kay Law Llc | |
| Warranty Deed | $547,000 | Attorneys Title Guaranty Fun | |
| Interfamily Deed Transfer | -- | -- |
Mortgage History
| Date | Status | Loan Amount | Loan Type |
|---|---|---|---|
| Open | $576,810 | New Conventional | |
| Previous Owner | $100,000 | Credit Line Revolving | |
| Previous Owner | $212,500 | Unknown | |
| Previous Owner | $215,300 | Unknown | |
| Previous Owner | $217,000 | Unknown |
Property History
| Date | Event | Price | Change | Sq Ft Price |
|---|---|---|---|---|
| 03/31/2022 03/31/22 | Sold | $640,900 | -1.4% | $236 / Sq Ft |
| 01/26/2022 01/26/22 | Pending | -- | -- | -- |
| 01/26/2022 01/26/22 | For Sale | $649,900 | +18.8% | $239 / Sq Ft |
| 10/29/2018 10/29/18 | Sold | $547,000 | -4.9% | $192 / Sq Ft |
| 10/05/2018 10/05/18 | Pending | -- | -- | -- |
| 09/21/2018 09/21/18 | Price Changed | $575,000 | -1.7% | $201 / Sq Ft |
| 09/07/2018 09/07/18 | For Sale | $585,000 | -- | $205 / Sq Ft |
Tax History Compared to Growth
Tax History
| Year | Tax Paid | Tax Assessment Tax Assessment Total Assessment is a certain percentage of the fair market value that is determined by local assessors to be the total taxable value of land and additions on the property. | Land | Improvement |
|---|---|---|---|---|
| 2024 | $21,384 | $247,723 | $52,744 | $194,979 |
| 2023 | $19,454 | $233,745 | $49,768 | $183,977 |
| 2022 | $19,454 | $213,612 | $45,482 | $168,130 |
| 2021 | $15,546 | $176,002 | $44,992 | $131,010 |
| 2020 | $15,201 | $176,602 | $45,145 | $131,457 |
| 2019 | $14,815 | $175,951 | $44,979 | $130,972 |
| 2018 | $8,139 | $175,598 | $48,895 | $126,703 |
| 2017 | $14,235 | $171,499 | $47,754 | $123,745 |
| 2016 | $13,694 | $164,224 | $45,728 | $118,496 |
| 2015 | $13,413 | $153,580 | $42,764 | $110,816 |
| 2014 | $14,001 | $159,370 | $45,929 | $113,441 |
| 2012 | $13,896 | $159,689 | $46,021 | $113,668 |
Agents Affiliated with this Home
-
Kim Alden

Seller's Agent in 2022
Kim Alden
Compass
(847) 254-5757
2 in this area
1,497 Total Sales
-
Valorie Schmidt

Seller Co-Listing Agent in 2022
Valorie Schmidt
@ Properties
(847) 624-5368
1 in this area
57 Total Sales
-
Judy Greenberg

Buyer's Agent in 2022
Judy Greenberg
Compass
(847) 602-5435
6 in this area
288 Total Sales
-
Jane Lee

Seller's Agent in 2018
Jane Lee
RE/MAX
(847) 420-8866
40 in this area
2,350 Total Sales
-
Cynthia Ribolzi
C
Buyer's Agent in 2018
Cynthia Ribolzi
Redfin Corporation
Map
Source: Midwest Real Estate Data (MRED)
MLS Number: MRD10075655
APN: 15-16-312-004
- 321 Foxford Dr
- 75 Park Ave
- 16637 W Brockman Ave
- 16639 W Brockman Ave
- 2770 Sandalwood Rd Unit 3
- 162 Willow Pkwy Unit 593
- 230 Willow Pkwy Unit 451
- 105 Willow Pkwy Unit 682
- 61 Willow Pkwy Unit 731
- 431 Woodland Chase Ln
- 399 Sislow Ln
- 414 Sislow Ln
- 2741 Acacia Terrace
- 384 Woodland Chase Ln
- 410 Sislow Ln
- 22825 N Prairie Rd
- 5898 Partridge Ln
- 3061 Cyprus Ct
- 10 Chestnut Ct E
- 5801 Port Clinton Rd
