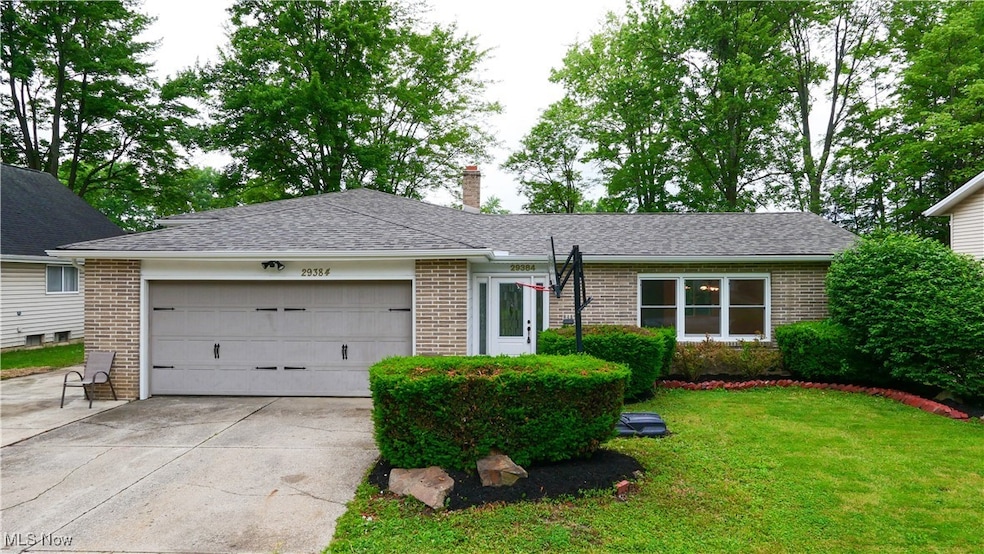
29384 Bretton Ridge Dr North Olmsted, OH 44070
Highlights
- 1 Fireplace
- 2 Car Attached Garage
- Forced Air Heating and Cooling System
- North Olmsted Middle School Rated 9+
About This Home
As of January 2025Come and see this fully renovated, turn key home in North Olmsted! Only 10 minutes away from Crocker Park, and 10 minutes away from the Great Northern Mall. This beautiful, brick, "Ranch style" Split Level home sports spacious bedrooms and a fully finished basement. With a secluded private back yard. There is also a community pool and recreational center that is accessible to everyone in the neighborhood. A new roof and new mechanicals were installed in 2024. Check supplements for full list of new updates. Book your showing today.
Last Agent to Sell the Property
Pathway Real Estate Brokerage Email: 234-781-9019 admin@pathwayoh.com License #2020006133 Listed on: 10/17/2024

Co-Listed By
Pathway Real Estate Brokerage Email: 234-781-9019 admin@pathwayoh.com License #2023004400
Home Details
Home Type
- Single Family
Est. Annual Taxes
- $5,812
Year Built
- Built in 1967 | Remodeled
Lot Details
- 10,711 Sq Ft Lot
HOA Fees
- $18 Monthly HOA Fees
Parking
- 2 Car Attached Garage
- Driveway
Home Design
- Split Level Home
- Brick Exterior Construction
- Asphalt Roof
Interior Spaces
- 2,408 Sq Ft Home
- 3-Story Property
- 1 Fireplace
- Partial Basement
Bedrooms and Bathrooms
- 4 Main Level Bedrooms
Utilities
- Forced Air Heating and Cooling System
- Heating System Uses Gas
Community Details
- Association fees include recreation facilities
- Bretton Ridge Association
- Bretton Ridge Subdivision
Listing and Financial Details
- Home warranty included in the sale of the property
- Assessor Parcel Number 234-23-037
Ownership History
Purchase Details
Home Financials for this Owner
Home Financials are based on the most recent Mortgage that was taken out on this home.Purchase Details
Purchase Details
Home Financials for this Owner
Home Financials are based on the most recent Mortgage that was taken out on this home.Purchase Details
Home Financials for this Owner
Home Financials are based on the most recent Mortgage that was taken out on this home.Purchase Details
Purchase Details
Purchase Details
Purchase Details
Purchase Details
Purchase Details
Purchase Details
Similar Homes in the area
Home Values in the Area
Average Home Value in this Area
Purchase History
| Date | Type | Sale Price | Title Company |
|---|---|---|---|
| Warranty Deed | $341,000 | Maximum Title | |
| Warranty Deed | $341,000 | Maximum Title | |
| Sheriffs Deed | $209,100 | None Listed On Document | |
| Sheriffs Deed | $124,000 | Evergreen Title | |
| Survivorship Deed | $144,900 | Acs Title | |
| Deed | -- | -- | |
| Deed | $110,000 | -- | |
| Deed | $70,000 | -- | |
| Deed | $53,500 | -- | |
| Deed | $6,000 | -- | |
| Deed | $9,500 | -- | |
| Deed | -- | -- |
Mortgage History
| Date | Status | Loan Amount | Loan Type |
|---|---|---|---|
| Open | $334,823 | FHA | |
| Closed | $334,823 | FHA | |
| Previous Owner | $117,800 | Unknown | |
| Previous Owner | $117,800 | Purchase Money Mortgage | |
| Previous Owner | $160,700 | VA | |
| Previous Owner | $154,900 | VA | |
| Previous Owner | $144,900 | VA |
Property History
| Date | Event | Price | Change | Sq Ft Price |
|---|---|---|---|---|
| 01/10/2025 01/10/25 | Sold | $341,000 | +3.3% | $142 / Sq Ft |
| 11/20/2024 11/20/24 | Pending | -- | -- | -- |
| 10/17/2024 10/17/24 | For Sale | $330,000 | -- | $137 / Sq Ft |
Tax History Compared to Growth
Tax History
| Year | Tax Paid | Tax Assessment Tax Assessment Total Assessment is a certain percentage of the fair market value that is determined by local assessors to be the total taxable value of land and additions on the property. | Land | Improvement |
|---|---|---|---|---|
| 2024 | $6,483 | $94,605 | $16,135 | $78,470 |
| 2023 | $5,812 | $71,160 | $12,710 | $58,450 |
| 2022 | $5,781 | $71,160 | $12,710 | $58,450 |
| 2021 | $5,232 | $71,160 | $12,710 | $58,450 |
| 2020 | $5,047 | $60,800 | $10,850 | $49,950 |
| 2019 | $4,911 | $173,700 | $31,000 | $142,700 |
| 2018 | $4,849 | $60,800 | $10,850 | $49,950 |
| 2017 | $4,798 | $53,910 | $9,420 | $44,490 |
| 2016 | $4,756 | $53,910 | $9,420 | $44,490 |
| 2015 | $4,643 | $53,910 | $9,420 | $44,490 |
| 2014 | $4,643 | $52,330 | $9,140 | $43,190 |
Agents Affiliated with this Home
-
Virginia Troyer

Seller's Agent in 2025
Virginia Troyer
RE/MAX
(440) 901-8523
1 in this area
213 Total Sales
-
William Bays
W
Seller Co-Listing Agent in 2025
William Bays
RE/MAX
(330) 980-0820
1 in this area
88 Total Sales
-
Carla Callahan
C
Buyer's Agent in 2025
Carla Callahan
JMG Ohio
(216) 798-7663
3 in this area
66 Total Sales
Map
Source: MLS Now
MLS Number: 5077838
APN: 234-23-037
- 6305 Christman Dr
- 0 Stearns Rd
- 27087 Oakwood Cir Unit 102Y
- 28628 Aspen Dr
- 27083 Oakwood Cir Unit 105X
- 7008 Stearns Rd
- 6221 Brighton Dr
- 6523 Charles Rd
- 30630 Lorain Rd
- 6427 Mackenzie Rd
- 7100 Barton Rd
- 5861 Stearns Rd
- 27202 Cook Rd Unit 90
- 30858 South Ct
- 30151 Ginger Ln
- 26956 Southwood Ln
- 7500 Stearns Rd
- 31134 Lorain Rd
- 30741 Jasmine Ct
- 5461 Wellesley Ave






