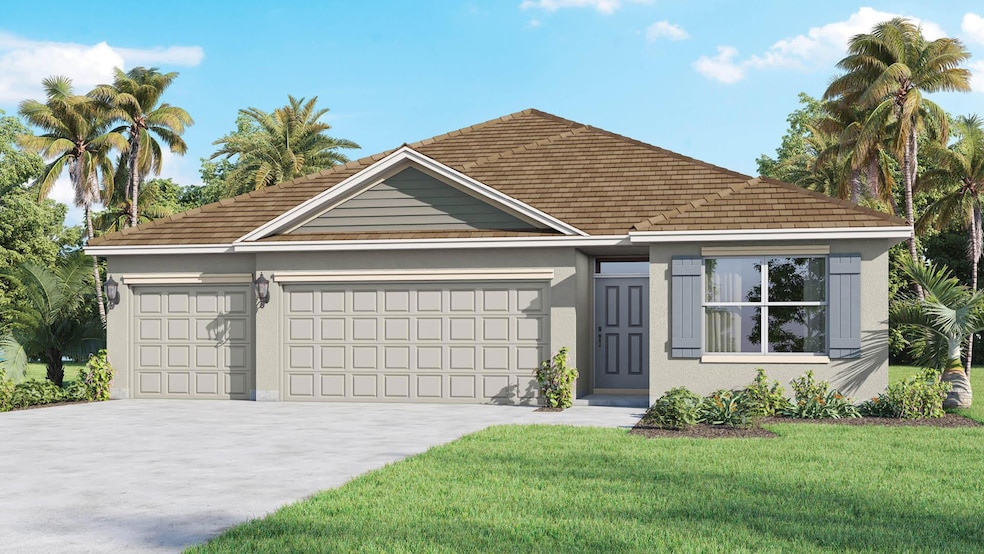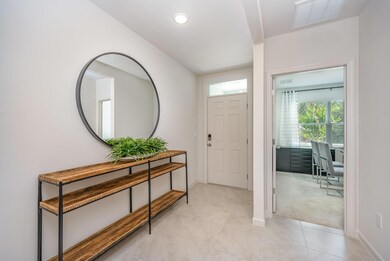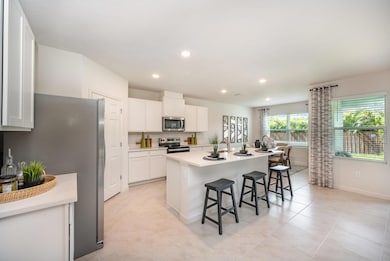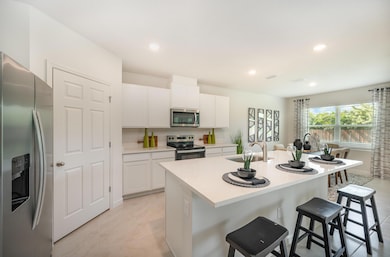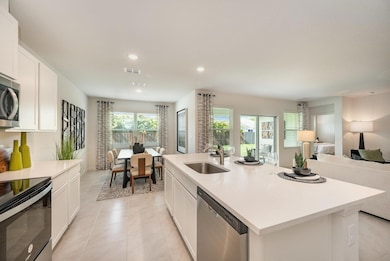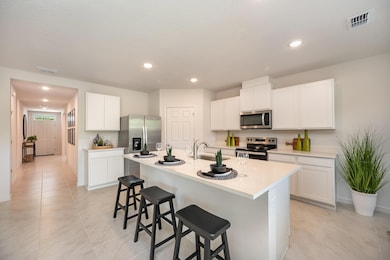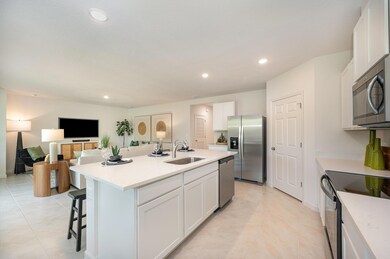NEW CONSTRUCTION
$7K PRICE DROP
2939 SW Port Saint Lucie Blvd Port St. Lucie, FL 34953
Whispering Pines NeighborhoodEstimated payment $2,650/month
Total Views
5,140
4
Beds
3
Baths
2,020
Sq Ft
$243
Price per Sq Ft
Highlights
- New Construction
- Separate Shower in Primary Bathroom
- Laundry Room
- 3 Car Attached Garage
- Walk-In Closet
- Entrance Foyer
About This Home
Brand New ''Under Construction'' 4 Bedroom Home /3 Bath/3 Car Garage. Modern Kitchen features Island perfect for entertaining or just additional workspace. White Cabinets & Quartz Countertops throughout the home give Coastal finishes. Wood Inspired Luxury Vinyl Plank Flooring throughout Main Living Areas create Warm, Modern Vibe. Whether you're looking for more space inside or out, you won't want to miss this opportunity to own a stunning home close to Shopping/Dining and so much more! Smart Home Technology Package Included!
Home Details
Home Type
- Single Family
Est. Annual Taxes
- $815
Year Built
- Built in 2025 | New Construction
Lot Details
- 0.26 Acre Lot
- Property is zoned RS-2PS
Parking
- 3 Car Attached Garage
Home Design
- Shingle Roof
- Composition Roof
Interior Spaces
- 2,020 Sq Ft Home
- 1-Story Property
- Blinds
- Entrance Foyer
- Family Room
- Laundry Room
Kitchen
- Electric Range
- Microwave
- Dishwasher
- Disposal
Flooring
- Carpet
- Vinyl
Bedrooms and Bathrooms
- 4 Bedrooms
- Split Bedroom Floorplan
- Walk-In Closet
- 3 Full Bathrooms
- Dual Sinks
- Separate Shower in Primary Bathroom
Utilities
- Central Heating and Cooling System
- Electric Water Heater
- Cable TV Available
Community Details
- Built by D.R. Horton
- Port St Lucie Section 41 Subdivision
Listing and Financial Details
- Assessor Parcel Number 342070500220003
Map
Create a Home Valuation Report for This Property
The Home Valuation Report is an in-depth analysis detailing your home's value as well as a comparison with similar homes in the area
Home Values in the Area
Average Home Value in this Area
Tax History
| Year | Tax Paid | Tax Assessment Tax Assessment Total Assessment is a certain percentage of the fair market value that is determined by local assessors to be the total taxable value of land and additions on the property. | Land | Improvement |
|---|---|---|---|---|
| 2024 | $809 | $78,300 | $78,300 | -- |
| 2023 | $809 | $78,300 | $78,300 | $0 |
| 2022 | $793 | $78,300 | $78,300 | $0 |
| 2021 | $338 | $8,800 | $8,800 | $0 |
| 2020 | $340 | $8,800 | $8,800 | $0 |
| 2019 | $344 | $8,800 | $8,800 | $0 |
| 2018 | $339 | $8,800 | $8,800 | $0 |
| 2017 | $342 | $8,800 | $8,800 | $0 |
| 2016 | $341 | $8,800 | $8,800 | $0 |
| 2015 | $343 | $8,800 | $8,800 | $0 |
| 2014 | $331 | $8,800 | $0 | $0 |
Source: Public Records
Property History
| Date | Event | Price | List to Sale | Price per Sq Ft |
|---|---|---|---|---|
| 09/10/2025 09/10/25 | Price Changed | $489,990 | -1.4% | $243 / Sq Ft |
| 07/29/2025 07/29/25 | For Sale | $496,965 | -- | $246 / Sq Ft |
Source: BeachesMLS
Purchase History
| Date | Type | Sale Price | Title Company |
|---|---|---|---|
| Quit Claim Deed | $128,400 | -- | |
| Warranty Deed | $48,000 | -- |
Source: Public Records
Source: BeachesMLS
MLS Number: R11111255
APN: 34-20-705-0022-0003
Nearby Homes
- 2925 SW Port St Lucie Blvd
- 2925 SW Port Saint Lucie Blvd
- 2931 SW Port Saint Lucie Blvd
- 868 SW College Park Rd
- 2939 SW Port St Lucie Blvd
- 862 SW College Park Rd
- 856 SW College Park Rd
- 2947 SW Port Saint Lucie Blvd
- 2947 SW Port St
- 951 SW Castaneda Ln
- 830 SW College Park Rd
- 2932 SW Skyline St
- 791 SW Hillsboro Cir
- 3014 SW Port St Lucie Blvd
- 3020 SW Port St Lucie Blvd
- 951 SW Cairo Ave
- 3026 SW Port St Lucie Blvd
- 2773 SW Port St Lucie Blvd
- 167 SW Tulip Blvd
- 3061 SW Briggs St
- 2932 SW Port St Lucie Blvd
- 2910 SW Port St Lucie Blvd
- 900 SW Versailles Ave
- 1073 SW Eureka Ave Unit 1073
- 691 SW Hillsboro Cir
- 871 SW Dalton Ave
- 1022 SW Alexandria Ave
- 1207 SW Melrose Ave
- 1241 SW Wellington Ave
- 1057 SW Dalton Ave Unit 1
- 1073 SW Benchor Ave
- 519 SW Sara Blvd
- 614 SW Jeanne St
- 1229 SW San Antonio Ave
- 562 SW Dairy Rd
- 526 SW Dairy Rd
- 1206 SW Malaga Ave
- 881 SW General Patton Terrace
- 1689 SW Abingdon Ave
- 610 SW Bacon Terrace
