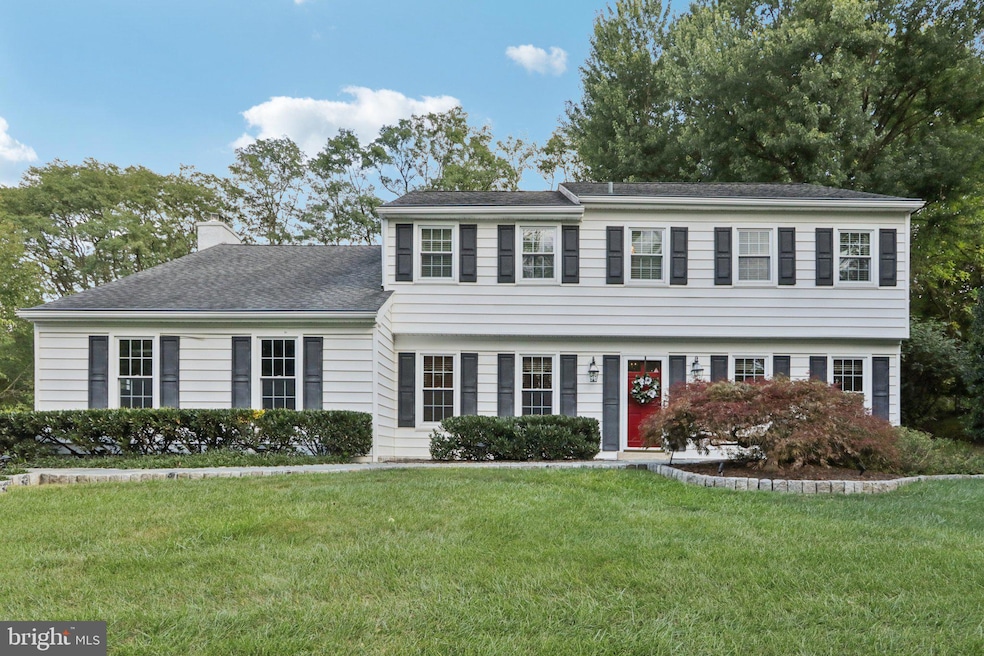294 Batleson Rd Ambler, PA 19002
Estimated payment $6,125/month
Highlights
- View of Trees or Woods
- 1.13 Acre Lot
- Wooded Lot
- Shady Grove Elementary School Rated A
- Colonial Architecture
- Wood Flooring
About This Home
Welcome to 294 Batleson Rd in Ambler, nestled within the award-winning Wissahickon School District. This timeless colonial sits on just over an acre of beautifully landscaped grounds and offers more than 3,100 square feet of living space, thoughtfully designed for both everyday comfort and elegant entertaining. A winding bluestone walkway and mature landscaping create a warm first impression. Inside, the foyer introduces a flowing floor plan. The eat-in kitchen features rich wood cabinetry and a large walk-in pantry that is just around the corner in the hallway. Open to the family room with recessed lighting and a brick wood-burning fireplace, this heart of the home is ideal for gathering. A spacious living room offers versatility, while the formal dining room exudes classic colonial charm. Just off of the family room sits the sunroom with heating and cooling for year-round use. This spacious room floods with natural light and opens to two bluestone patios overlooking the private rear yard framed by mature trees. Upstairs, the primary suite has everything you need. The ensuite bath features a glass enclosed tiled shower, built in soaking tub and large vanity. The custom walk-in closet provides exceptional storage Down the hall is another bedroom with it's own three piece bath that would make a great guest room. Three additional bedrooms plus a well appointed hall bath with a double vanity and walk in shower complete the second floor. Additional highlights include an attached two-car garage, a dry unfinished basement with full perimeter French drain, a side-yard shed, and recently upgraded high-efficiency HVAC along with energy-efficient double-pane windows. Set in one of Ambler’s most sought after neighborhoods where homes rarely come to market, this residence offers the perfect blend of privacy and convenience. Step outside to trails along the Wissahickon Creek or stroll to vibrant downtown Ambler. Impeccably maintained and move-in ready, 294 Batleson Rd is a home you’ll be proud to call your own. Showings start on 9/19.
Home Details
Home Type
- Single Family
Est. Annual Taxes
- $10,212
Year Built
- Built in 1973
Lot Details
- 1.13 Acre Lot
- Wooded Lot
- Property is in excellent condition
Parking
- 2 Car Direct Access Garage
- Side Facing Garage
Home Design
- Colonial Architecture
- Block Foundation
- Shingle Roof
- Vinyl Siding
- Masonry
Interior Spaces
- 3,141 Sq Ft Home
- Property has 3 Levels
- Ceiling Fan
- Skylights
- Recessed Lighting
- Wood Burning Fireplace
- Brick Fireplace
- Double Pane Windows
- Views of Woods
- Unfinished Basement
- Basement Fills Entire Space Under The House
- Laundry on upper level
Kitchen
- Eat-In Kitchen
- Walk-In Pantry
- Butlers Pantry
- Self-Cleaning Oven
Flooring
- Wood
- Carpet
Bedrooms and Bathrooms
- 5 Bedrooms
- En-Suite Bathroom
- Soaking Tub
Eco-Friendly Details
- Energy-Efficient Windows
Outdoor Features
- Patio
- Shed
Schools
- Wissahickon Senior High School
Utilities
- Forced Air Heating and Cooling System
- 200+ Amp Service
- Water Treatment System
- Natural Gas Water Heater
Community Details
- No Home Owners Association
Listing and Financial Details
- Coming Soon on 9/19/25
- Assessor Parcel Number 66-00-00153-015
Map
Home Values in the Area
Average Home Value in this Area
Source: Bright MLS
MLS Number: PAMC2154828
- 519 Paddock Rd
- 280 N Main St
- 409 W Butler Pike
- 10 Carey Dr
- 118 Macklenburg Dr Unit L 19C
- 716 Knight Rd
- 130 Tennis Ave
- 347 Old Penllyn Pike
- 157 Edgewood Dr
- 137 Stafford Dr Unit L 6F
- 174 Albemarle Dr
- 384 Penllyn Blue Bell Pike
- 221 Belmont Ave
- 1006 Pershing Rd
- 112 Mary Ambler Way
- 1042 Trewellyn Ave
- 726 Sawyers Run
- 44 Orange Ave
- Lot 3 Sawyers Run
- 7292 Mill Spring Dr
- 821 Creekview Dr
- 165 E Mount Pleasant Ave Unit 1ST FLOOR
- 165 E Mount Pleasant Ave Unit 3
- 48 N Main St
- 100 Reiffs Mill Rd
- 0 Morris Rd Unit GUEST HOUSE
- 206 S Chestnut St
- 206 S Chestnut St
- 7 E Butler Ave
- 49 E Butler Ave Unit 3B
- 108 Culpepper Dr Unit L 15E
- 313 Edgewood Dr
- 313 Edgewood Dr Unit B
- 210 Trinity Ave Unit B1
- 437 Haywood Rd
- 315 Rosemary Ave
- 150 N Bethlehem Pike
- 352 Valley Brook Rd
- 337 Lindenwold Ave Unit 15
- 74 Highgate Ln







