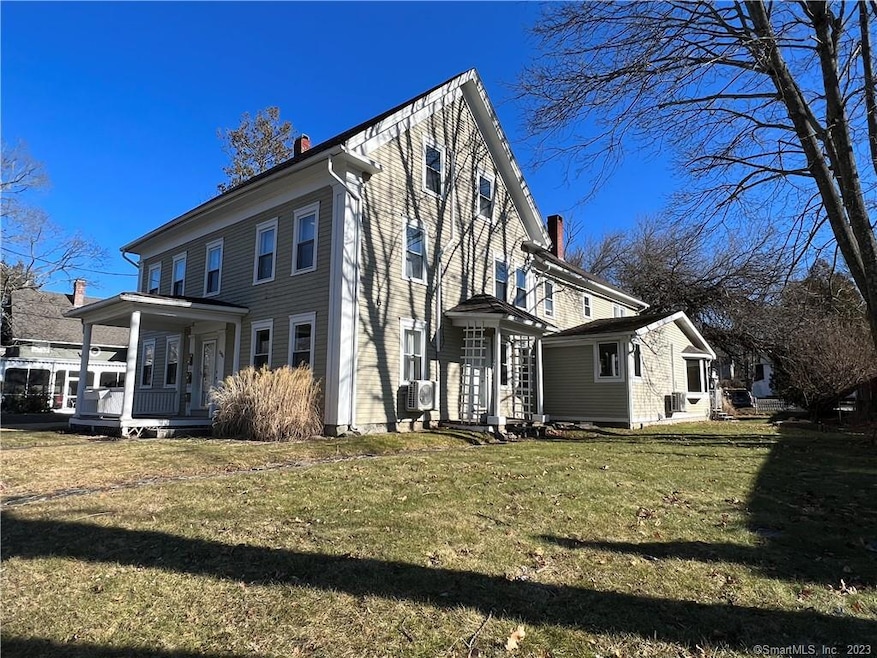
294 Broad St Danielson, CT 06239
Highlights
- Attic
- 2 Car Detached Garage
- Level Lot
- No HOA
- Baseboard Heating
- 2-minute walk to Davis Park
About This Home
As of February 2023Wow! EXPANSIVE 1800sq foot FIRST FLOOR APARTMENT with OPEN FLOOR PLAN. Custom Cabinets with ENORMOUS Center Island, Stainless Appliances, Soapstone Counters, Tile Floor. MINI SPLIT. Large BAY WINDOW in Living Room with HARDWOOD Floors. Slider leads to 12'x24' Deck. Half bath, Formal Dining Room, Family Room with Barn Door, Tongue and Groove Knotty Pine wall. Large Bedroom with DOUBLE Closets. Possibility of 2-3 Bedrooms. 2 Bedroom Apartment is 1 Bath, Eat In Kitchen, Living Room. 3rd Unit is 1 bed 1 Bath, Living Room, Eat In Kitchen. 3rd Floor POSSIBLE 4th Unit with HUGE Living Room, Bedroom, Kitchen, Bath and NEW Mini Split. All appliances will convey! City water/sewer! 2 Car detached Garage/Outbuilding.
Last Agent to Sell the Property
RE/MAX One License #RES.0764118 Listed on: 01/27/2023

Property Details
Home Type
- Multi-Family
Est. Annual Taxes
- $4,474
Year Built
- Built in 1800
Lot Details
- 0.34 Acre Lot
- Level Lot
Parking
- 2 Car Detached Garage
Home Design
- Stone Foundation
- Frame Construction
- Asphalt Shingled Roof
- Wood Siding
Interior Spaces
- 3,488 Sq Ft Home
- Basement Fills Entire Space Under The House
- Pull Down Stairs to Attic
Utilities
- Cooling System Mounted In Outer Wall Opening
- Wall Furnace
- Baseboard Heating
- Heating System Uses Oil
- Heating System Mounted To A Wall or Window
- Oil Water Heater
- Fuel Tank Located in Basement
Community Details
- No Home Owners Association
- 3 Units
Ownership History
Purchase Details
Home Financials for this Owner
Home Financials are based on the most recent Mortgage that was taken out on this home.Purchase Details
Home Financials for this Owner
Home Financials are based on the most recent Mortgage that was taken out on this home.Purchase Details
Purchase Details
Similar Homes in Danielson, CT
Home Values in the Area
Average Home Value in this Area
Purchase History
| Date | Type | Sale Price | Title Company |
|---|---|---|---|
| Warranty Deed | $350,000 | None Available | |
| Warranty Deed | $350,000 | None Available | |
| Warranty Deed | $199,900 | -- | |
| Warranty Deed | $199,900 | -- | |
| Warranty Deed | $156,000 | -- | |
| Warranty Deed | $156,000 | -- | |
| Warranty Deed | $59,000 | -- | |
| Warranty Deed | $59,000 | -- |
Mortgage History
| Date | Status | Loan Amount | Loan Type |
|---|---|---|---|
| Open | $245,000 | Stand Alone Refi Refinance Of Original Loan | |
| Previous Owner | $16,919 | FHA | |
| Previous Owner | $196,278 | FHA |
Property History
| Date | Event | Price | Change | Sq Ft Price |
|---|---|---|---|---|
| 02/14/2023 02/14/23 | Sold | $350,000 | 0.0% | $100 / Sq Ft |
| 02/05/2023 02/05/23 | Pending | -- | -- | -- |
| 02/03/2023 02/03/23 | For Sale | $349,900 | 0.0% | $100 / Sq Ft |
| 01/28/2023 01/28/23 | Pending | -- | -- | -- |
| 01/27/2023 01/27/23 | For Sale | $349,900 | +75.0% | $100 / Sq Ft |
| 06/16/2016 06/16/16 | Sold | $199,900 | 0.0% | $51 / Sq Ft |
| 04/24/2016 04/24/16 | Pending | -- | -- | -- |
| 04/20/2016 04/20/16 | For Sale | $199,900 | -- | $51 / Sq Ft |
Tax History Compared to Growth
Tax History
| Year | Tax Paid | Tax Assessment Tax Assessment Total Assessment is a certain percentage of the fair market value that is determined by local assessors to be the total taxable value of land and additions on the property. | Land | Improvement |
|---|---|---|---|---|
| 2024 | $5,897 | $246,630 | $29,850 | $216,780 |
| 2023 | $4,755 | $148,190 | $24,570 | $123,620 |
| 2022 | $4,474 | $148,190 | $24,570 | $123,620 |
| 2021 | $4,474 | $148,190 | $24,570 | $123,620 |
| 2020 | $4,400 | $148,190 | $24,570 | $123,620 |
| 2019 | $4,447 | $148,190 | $24,570 | $123,620 |
| 2017 | $3,943 | $122,220 | $15,750 | $106,470 |
| 2016 | $3,943 | $122,220 | $15,750 | $106,470 |
| 2015 | $3,863 | $122,220 | $15,750 | $106,470 |
| 2014 | $3,772 | $122,220 | $15,750 | $106,470 |
Agents Affiliated with this Home
-

Seller's Agent in 2023
Christine Johnson
RE/MAX
(860) 803-5915
43 in this area
443 Total Sales
-

Buyer's Agent in 2023
Nathan Clark
YHSGR The Nathan Clark Team
(401) 232-8301
7 in this area
2,136 Total Sales
-
D
Buyer's Agent in 2016
Dianna Spero Johnson
Kazantzis Real Estate, LLC
Map
Source: SmartMLS
MLS Number: 170547142
APN: KILL-000181-000000-000170
- 24 Center St
- 47 Commerce Ave
- 400 Main St
- 6 Broad St
- 36 School St
- 12 Saint James Row
- 199 Mechanic St
- 90 Broad St
- 36 Carter St
- 26 Hillside View
- 513 Lhomme Street Extension
- 110 Franklin St
- 44 Athol St
- 10 Tiffany St
- 101 Morin Ave
- 36 Connecticut Mills Ave
- 29 Tiffany St
- 143 S Main St
- 142 Sunset Dr
- 35 S Main St
