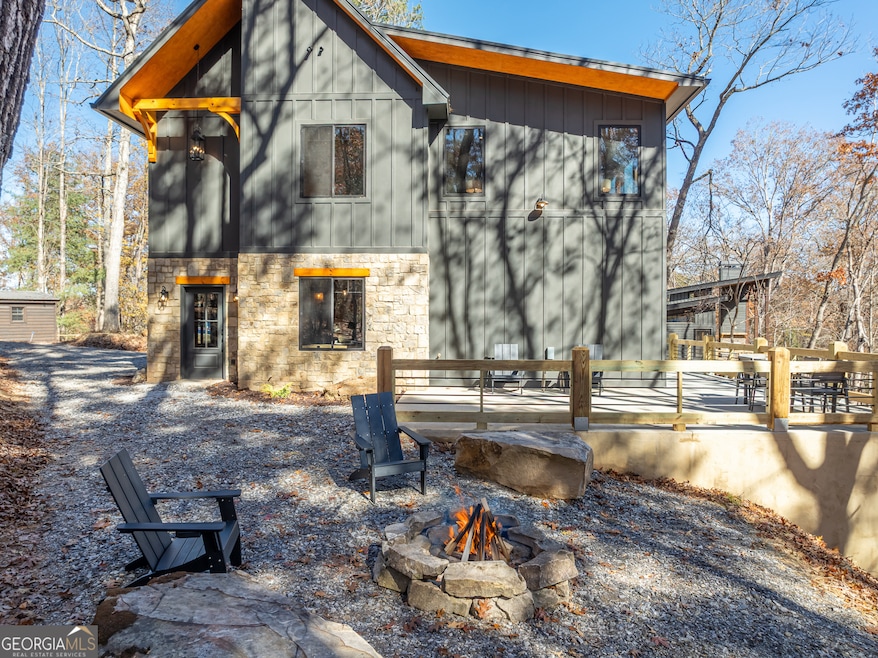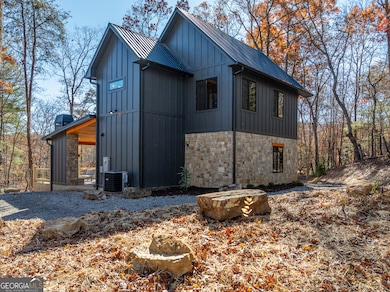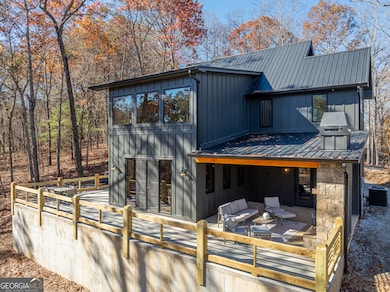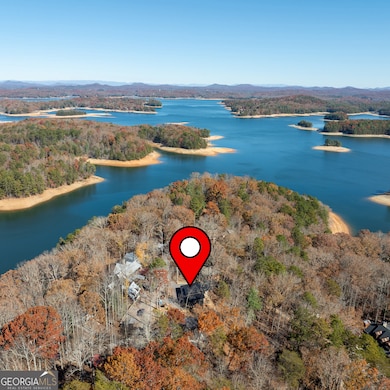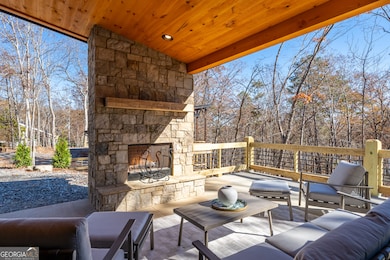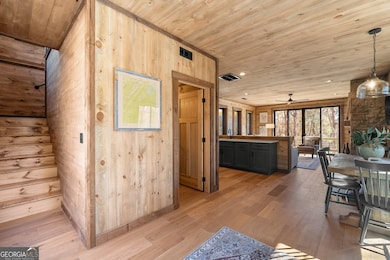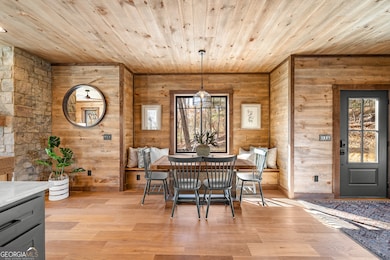294 Campbell Camp Cir Blue Ridge, GA 30513
Estimated payment $4,217/month
Highlights
- New Construction
- Fireplace in Primary Bedroom
- Contemporary Architecture
- Lake View
- Deck
- Wood Flooring
About This Home
Tucked in the scenic Aska Adventure Area, this NEW CONSTRUCTION cottage offers a serene escape nestled on a peaceful peninsula of Lake Blue Ridge, all while placing you just six minutes from the boutiques, galleries, breweries, and dining of downtown Blue Ridge. Built with a premium Mountain Modern design, the exterior features a striking combination of black vertical board-and-batten siding and a heavy stone foundation, set on nearly an acre of private, wooded land. The property invites total relaxation, quiet walks, and wildlife spotting, while offering seasonal lake and mountain views through the treetops. The open-concept living area serves as a central gathering space, anchored by a beautiful stone gas fireplace with a reclaimed timber mantel and warm wood accents. The adjacent modern kitchen is a chef's dream, featuring reclaimed wood accents, Taj Mahal quartzite countertops, a farmhouse sink, a 5-burner gas range/oven, and a spacious walk-in pantry closed off by a custom reclaimed barn door. Just off the cozy dining area, the conveniently built-in coffee and wine bar offers morning brews or evening pours near the covered patio. The home features two oversized bedrooms with lofted ceilings, including a primary bedroom with expansive windows that create a true treehouse experience and an 11' 8" x 11' 5" massive walk-in closet, and the luxurious main bath, featuring reclaimed timber wind beams, boasts an oversized walk-in, tile shower, and dual vanities, blending rustic style with modern comfort. Thoughtfully crafted for all-season enjoyment, the home's expanded outdoor living amenities are unmatched, including a large covered patio with a wood-burning fireplace and fan, a stone-lined outdoor fire pit area, and a private courtyard ready for sunset soaks in the hot tub. Lake enjoyment is easy with access to two quiet coves offering a kayak launch and boat ramp, while the flat, pull-through driveway provides exceptional convenience for managing any vehicles, boats, or trailers. This short-term rental-friendly property has no covenants and restrictions, making it an ideal investment; additionally, all utilities (including propane) are buried for a neat homesite, and the home features high-speed internet wiring and dual-fuel heating. Love the furnishings shown here? They're also offered via a separate bill of sale. Discover the tranquility and convenience of this Lake Blue Ridge area escape and make this BRAND NEW, beautifully furnished, and move-in ready home yours by scheduling your private showing today!
Listing Agent
Keller Williams Elevate Brokerage Phone: 404-217-5908 License #402672 Listed on: 11/13/2025

Home Details
Home Type
- Single Family
Est. Annual Taxes
- $59
Year Built
- Built in 2025 | New Construction
Lot Details
- 0.9 Acre Lot
- Level Lot
Parking
- Off-Street Parking
Property Views
- Lake
- Mountain
- Seasonal
Home Design
- Contemporary Architecture
- Country Style Home
- Slab Foundation
- Metal Roof
- Wood Siding
- Stone Siding
- Stone
Interior Spaces
- 1,560 Sq Ft Home
- 2-Story Property
- Ceiling Fan
- Gas Log Fireplace
- Living Room with Fireplace
- 3 Fireplaces
- L-Shaped Dining Room
- Wood Flooring
Kitchen
- Walk-In Pantry
- Oven or Range
- Dishwasher
- Stainless Steel Appliances
- Farmhouse Sink
Bedrooms and Bathrooms
- 2 Bedrooms
- Fireplace in Primary Bedroom
- Walk-In Closet
- Bathtub Includes Tile Surround
- Separate Shower
Laundry
- Laundry Room
- Dryer
- Washer
Outdoor Features
- Deck
- Patio
- Outdoor Fireplace
Schools
- Blue Ridge Elementary School
- Fannin County Middle School
- Fannin County High School
Utilities
- Central Heating and Cooling System
- Dual Heating Fuel
- Heating System Uses Propane
- Underground Utilities
- 220 Volts
- Propane
- Gas Water Heater
- Septic Tank
- High Speed Internet
- Cable TV Available
Community Details
- No Home Owners Association
- Blue Ridge Lake Estates Subdivision
Listing and Financial Details
- Tax Lot 71
Map
Home Values in the Area
Average Home Value in this Area
Tax History
| Year | Tax Paid | Tax Assessment Tax Assessment Total Assessment is a certain percentage of the fair market value that is determined by local assessors to be the total taxable value of land and additions on the property. | Land | Improvement |
|---|---|---|---|---|
| 2024 | $59 | $6,462 | $6,462 | $0 |
| 2023 | $66 | $6,462 | $6,462 | $0 |
| 2022 | $66 | $6,462 | $6,462 | $0 |
| 2021 | $91 | $6,462 | $6,462 | $0 |
| 2020 | $92 | $6,462 | $6,462 | $0 |
| 2019 | $52 | $3,600 | $3,600 | $0 |
| 2018 | $55 | $3,600 | $3,600 | $0 |
| 2017 | $64 | $3,600 | $3,600 | $0 |
| 2016 | $61 | $3,600 | $3,600 | $0 |
| 2015 | $64 | $3,600 | $3,600 | $0 |
| 2014 | $64 | $3,600 | $3,600 | $0 |
| 2013 | -- | $3,600 | $3,600 | $0 |
Property History
| Date | Event | Price | List to Sale | Price per Sq Ft |
|---|---|---|---|---|
| 11/13/2025 11/13/25 | For Sale | $799,000 | -- | $512 / Sq Ft |
Purchase History
| Date | Type | Sale Price | Title Company |
|---|---|---|---|
| Warranty Deed | $80,000 | -- | |
| Warranty Deed | $110,000 | -- | |
| Interfamily Deed Transfer | -- | -- | |
| Deed | $150,000 | -- | |
| Deed | $5,000 | -- |
Source: Georgia MLS
MLS Number: 10643224
APN: 0043-A-059
- 22 Green Mountain Ct Unit ID1264827P
- 35 High Point Trail
- 78 Bluebird Ln
- 1390 Snake Nation Rd Unit ID1310911P
- 458 Austin St
- 190 Mckinney St
- 544 E Main St
- 182 Majestic Ln
- 1519 Tipton Springs Rd
- 25 Walhala Trail Unit ID1231291P
- 88 Black Gum Ln
- 423 Laurel Creek Rd
- 174 Lost Valley Ln
- 348 the Forest Has Eyes
- 635 Bill Claypool Dr
- 35 Mountain Meadows Cir
- LT 62 Waterside Blue Ridge
- 390 Haddock Dr
- 376 Crestview Dr
- 120 Hummingbird Way Unit ID1282660P
