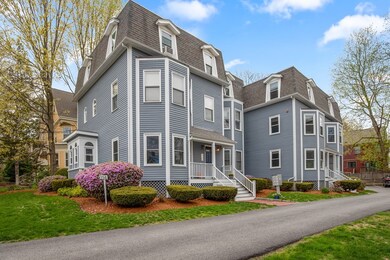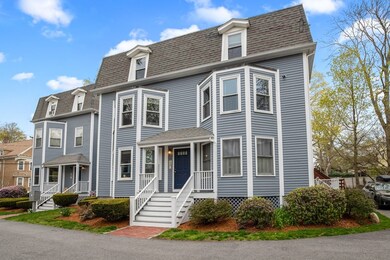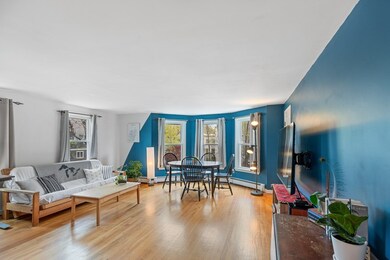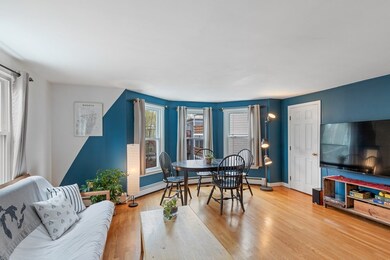
294 Chestnut Ave Unit 8 Jamaica Plain, MA 02130
Jamaica Plain NeighborhoodHighlights
- Wood Flooring
- 4-minute walk to Green Street Station
- 3-minute walk to Lawndale Terrace Garden Park
- Intercom
- Security Service
About This Home
As of July 2021Desirable Chestnut Ave in the heart of JP. Walk to Green Street T-Station, Centre Street, Jamaica Pond, Arboretum, Franklin Park, restaurants & shops- This location offers access to the best of JP in just minutes! Townhouse style End-Unit boasting lots of natural light shining through new windows illuminating the open floor plan perfecting an entertainers flow through glass doors onto the private back deck. Over-sized living room with hardwood floors- full bath with in-unit laundry- Kitchen offers granite & stainless appliances with room for a dining table. 2nd floor offers a spacious foyer space between large bedrooms, each with lots of light and privacy plus another full bath. An abundance of closets with private storage unit in the basement and deeded parking space (+Tesla charger ) right next to unit entry. Unit sits back from the road with views of mature trees. This End-Unit literally feels like a single family home.
Townhouse Details
Home Type
- Townhome
Est. Annual Taxes
- $9,858
Year Built
- Built in 1905
Kitchen
- Range
- Microwave
- Dishwasher
- Disposal
Flooring
- Wood
- Wall to Wall Carpet
- Tile
Laundry
- Laundry in unit
- Dryer
- Washer
Utilities
- Window Unit Cooling System
- Hot Water Baseboard Heater
Additional Features
- Basement
Listing and Financial Details
- Assessor Parcel Number W:19 P:00543 S:016
Community Details
Pet Policy
- Call for details about the types of pets allowed
Security
- Security Service
Ownership History
Purchase Details
Home Financials for this Owner
Home Financials are based on the most recent Mortgage that was taken out on this home.Purchase Details
Home Financials for this Owner
Home Financials are based on the most recent Mortgage that was taken out on this home.Purchase Details
Home Financials for this Owner
Home Financials are based on the most recent Mortgage that was taken out on this home.Purchase Details
Purchase Details
Home Financials for this Owner
Home Financials are based on the most recent Mortgage that was taken out on this home.Purchase Details
Home Financials for this Owner
Home Financials are based on the most recent Mortgage that was taken out on this home.Purchase Details
Home Financials for this Owner
Home Financials are based on the most recent Mortgage that was taken out on this home.Similar Homes in the area
Home Values in the Area
Average Home Value in this Area
Purchase History
| Date | Type | Sale Price | Title Company |
|---|---|---|---|
| Condominium Deed | $765,000 | None Available | |
| Condominium Deed | $735,000 | -- | |
| Deed | $390,000 | -- | |
| Deed | -- | -- | |
| Deed | $205,000 | -- | |
| Deed | $150,000 | -- | |
| Deed | $175,000 | -- |
Mortgage History
| Date | Status | Loan Amount | Loan Type |
|---|---|---|---|
| Open | $573,750 | Purchase Money Mortgage | |
| Closed | $573,750 | Purchase Money Mortgage | |
| Previous Owner | $588,000 | New Conventional | |
| Previous Owner | $331,500 | Stand Alone Refi Refinance Of Original Loan | |
| Previous Owner | $360,000 | No Value Available | |
| Previous Owner | $380,952 | Purchase Money Mortgage | |
| Previous Owner | $150,000 | Purchase Money Mortgage | |
| Previous Owner | $100,000 | Purchase Money Mortgage | |
| Previous Owner | $140,000 | Purchase Money Mortgage | |
| Closed | $20,000 | No Value Available |
Property History
| Date | Event | Price | Change | Sq Ft Price |
|---|---|---|---|---|
| 07/20/2021 07/20/21 | Sold | $765,000 | +2.0% | $528 / Sq Ft |
| 05/27/2021 05/27/21 | Pending | -- | -- | -- |
| 04/29/2021 04/29/21 | For Sale | $750,000 | +2.0% | $517 / Sq Ft |
| 08/30/2019 08/30/19 | Sold | $735,000 | +0.8% | $507 / Sq Ft |
| 07/09/2019 07/09/19 | Pending | -- | -- | -- |
| 06/14/2019 06/14/19 | For Sale | $729,000 | 0.0% | $503 / Sq Ft |
| 06/05/2019 06/05/19 | Pending | -- | -- | -- |
| 05/28/2019 05/28/19 | For Sale | $729,000 | -- | $503 / Sq Ft |
Tax History Compared to Growth
Tax History
| Year | Tax Paid | Tax Assessment Tax Assessment Total Assessment is a certain percentage of the fair market value that is determined by local assessors to be the total taxable value of land and additions on the property. | Land | Improvement |
|---|---|---|---|---|
| 2025 | $9,858 | $851,300 | $0 | $851,300 |
| 2024 | $8,559 | $785,200 | $0 | $785,200 |
| 2023 | $8,029 | $747,600 | $0 | $747,600 |
| 2022 | $7,674 | $705,300 | $0 | $705,300 |
| 2021 | $7,558 | $708,300 | $0 | $708,300 |
| 2020 | $6,204 | $587,500 | $0 | $587,500 |
| 2019 | $5,953 | $564,800 | $0 | $564,800 |
| 2018 | $5,746 | $548,300 | $0 | $548,300 |
| 2017 | $5,479 | $517,400 | $0 | $517,400 |
| 2016 | $5,319 | $483,500 | $0 | $483,500 |
| 2015 | $5,441 | $449,300 | $0 | $449,300 |
| 2014 | $5,330 | $423,700 | $0 | $423,700 |
Agents Affiliated with this Home
-
Donna Davids

Seller's Agent in 2021
Donna Davids
Coldwell Banker Realty - Easton
(866) 216-1405
2 in this area
130 Total Sales
-
Tania Wu
T
Buyer's Agent in 2021
Tania Wu
Boston Luxury Real Estate, LLC
(617) 233-9604
2 in this area
46 Total Sales
-
Christian Iantosca Team

Seller's Agent in 2019
Christian Iantosca Team
Arborview Realty Inc.
(617) 543-0501
174 in this area
277 Total Sales
-
M
Seller Co-Listing Agent in 2019
Meredith Couto
Arborview Realty Inc.
Map
Source: MLS Property Information Network (MLS PIN)
MLS Number: 72823169
APN: JAMA-000000-000019-000543-000016
- 7 Segel St Unit 2
- 45 Parley Ave
- 31 Parley Ave
- 12-14 Harris Ave
- 40 Rockview St Unit 4
- 2A Brewer St
- 172 Green St Unit 1
- 196 Chestnut Ave Unit I
- 8 Brookside Ave Unit 2
- 8 Brookside Ave Unit 3
- 93 Sedgwick St
- 11 Robinwood Ave
- 550 Centre St Unit 15
- 17 Myrtle St
- 3305 Washington St Unit 102
- 89 Carolina Ave Unit 1
- 39 Sedgwick St Unit 3
- 81 Child St Unit 3
- 90 Boylston St Unit 1
- 20 Boylston St Unit 3






