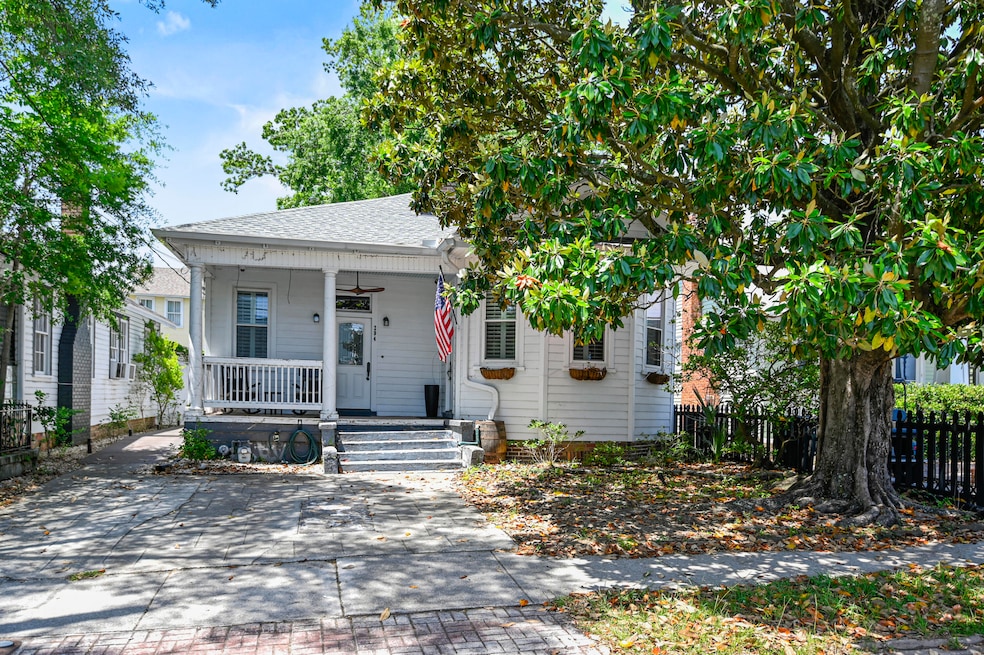294 Congress St Charleston, SC 29403
Hampton Park Terrace NeighborhoodHighlights
- Deck
- Victorian Architecture
- Tennis Courts
- Wood Flooring
- High Ceiling
- 4-minute walk to Stoney Field
About This Home
Celebrate your new lifestyle at 294 Congress St, Charleston, SC 29403, where sophistication meets the historic charm of vibrant city living. This exquisite apartment offers an open-concept layout, perfectly designed to maximize space, with sleek hardwood floors that add a touch of elegance to every step you take. Fully furnished with contemporary flair, this residence invites you to move in and start enjoying your new home immediately. Experience the luxury of two full, exquisitely designed bathrooms, ensuring convenience and comfort for you and your guests. Nestled in the heart of Charleston, this property offers unmatched access to the city's rich culture, dining, and entertainment scenes. Imagine savoring your morning coffee while taking in the lively atmosphere of the neighborhoodyour charming home. The spacious interior is a blank canvas waiting for your personal touch, making it easy to create your own oasis. Enjoy the simplicity and ease of urban living without sacrificing style or comfort. With every detail thoughtfully considered, this home is not just a place to liveit's a place to thrive. Embrace the vibrant Charleston lifestyle and make this stunning property your new home today.
Fully furnished.
Application fee is $75 per person. All occupants over 18 and guarantors must apply and will be screened. Proof of income 3 times the rent and driver's license or state or federal issued id required. Security deposit equal to one month's rent and Lease Initiation fee of $200 due at the time of accepted application. All applicants must complete a pet screening profile to certify that they have no animals, give information about their pets or verify service or emotional support animals. Pet deposit is $250/pet and monthly pet rent will apply to pets. Pet fee is $25 per pet.
All residents are enrolled in the Resident Benefits Package (RBP) for $55.95/month which includes liability insurance, credit building to help boost the resident's credit score with timely rent payments, up to $1M Identity Theft Protection, HVAC air filter delivery (for applicable properties), move-in concierge service making utility connection and home service setup a breeze during your move-in, our best-in-class resident rewards program, on-demand pest control, and much more! More details upon application.
Home Details
Home Type
- Single Family
Est. Annual Taxes
- $21,463
Year Built
- Built in 1920
Home Design
- Victorian Architecture
Interior Spaces
- 2,326 Sq Ft Home
- 2-Story Property
- High Ceiling
- Window Treatments
- Formal Dining Room
- Utility Room with Study Area
- Wood Flooring
Kitchen
- Eat-In Kitchen
- Gas Range
- Microwave
- Dishwasher
Bedrooms and Bathrooms
- 4 Bedrooms
Laundry
- Laundry Room
- Dryer
- Washer
Parking
- 2 Parking Spaces
- Off-Street Parking
Outdoor Features
- Deck
- Screened Patio
- Front Porch
Schools
- Mitchell Elementary School
- Simmons Pinckney Middle School
- Burke High School
Additional Features
- Property is near a bus stop
- Forced Air Heating and Cooling System
Listing and Financial Details
- Property Available on 6/16/25
- Rent includes trash collection
- 12 Month Lease Term
Community Details
Overview
- Hampton Park Subdivision
Recreation
- Tennis Courts
- Park
- Trails
Pet Policy
- Pets allowed on a case-by-case basis
Map
Source: CHS Regional MLS
MLS Number: 25016465
APN: 460-02-04-127
- 232 Congress St
- 3 1/2 Maranda Holmes St Unit B
- 462 3/4 Race St
- 6 Orrs Ct
- 229 Fishburne St
- 227 Fishburne St
- 227 & 229 Fishburne St
- 3 Woodall Ct
- 202 Fishburne St
- 200 Fishburne St
- 315 Ashley Ave Unit C
- 194 Fishburne St
- 314 Ashley Ave Unit Ab
- 65 Nunan St
- 63 Nunan St
- 179 &181 Fishburne St
- 173 Fishburne St
- 71 Moultrie St
- 30 Nats Ct
- 169 Fishburne St
- 8 Maranda Holmes St
- 467 Race St
- 457 Race St
- 4 Orrs Ct Unit B
- 404 Sumter St Unit B
- 335 Ashley Ave
- 3 1/2 Woodall Ct
- 40 Nunan St Unit C
- 99 Westedge St
- 286 Ashley Ave Unit 286B Ashley Ave
- 180 Line St Unit C
- 70 Carolina St Unit 301
- 70 Carolina St Unit 201
- 70 Carolina St Unit 202
- 33 Ashton St
- 118 Congress St Unit F
- 152 Spring St Unit E
- 708 Rutledge Ave Unit C
- 199 Spring St Unit C (furnished studio)
- 201 Spring St







