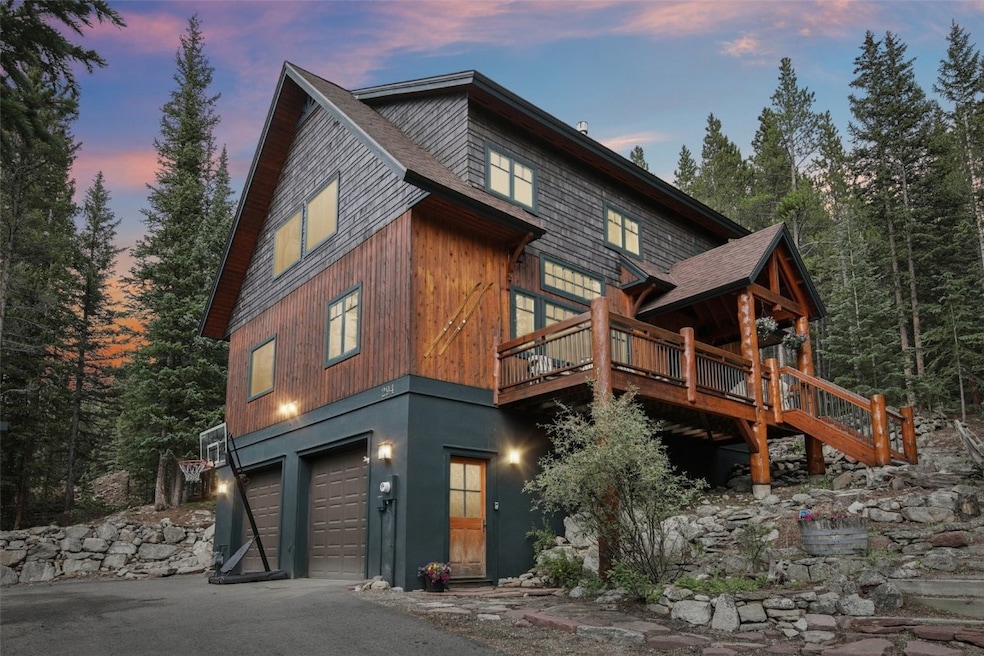Just a short drive from downtown Breckenridge, this turn-key 3-bedroom plus loft mountain home offers the ideal balance of privacy, comfort, and accessibility. Set on a private lot that backs directly to the National Forest, the property boasts views of Quandary Peak and endless access to outdoor adventure. Inside, the open-concept living area features vaulted ceilings, a cozy fireplace, and large windows that bring the mountains in. A loft provides additional sleeping or flex space—perfect for guests or a reading nook. The fully-furnished home is well-maintained with numerous recent upgrades, including hickory hardwood flooring, a new boiler, water filtration system, refrigerator, heat tape, radon mitigation system, and freshly stained exterior. Enjoy year-round outdoor living with a large deck, a newer hot tub for apres-ski relaxation, and a gas fire pit. A peaceful backyard water feature adds summer serenity. Storage is plentiful with four owner’s closets and a three-car garage offering additional space for gear, toys, or tools. With no transfer tax, minimal HOA dues, and strong short-term rental performance, this turn-key property is ideal as a personal getaway, investment - or both!







