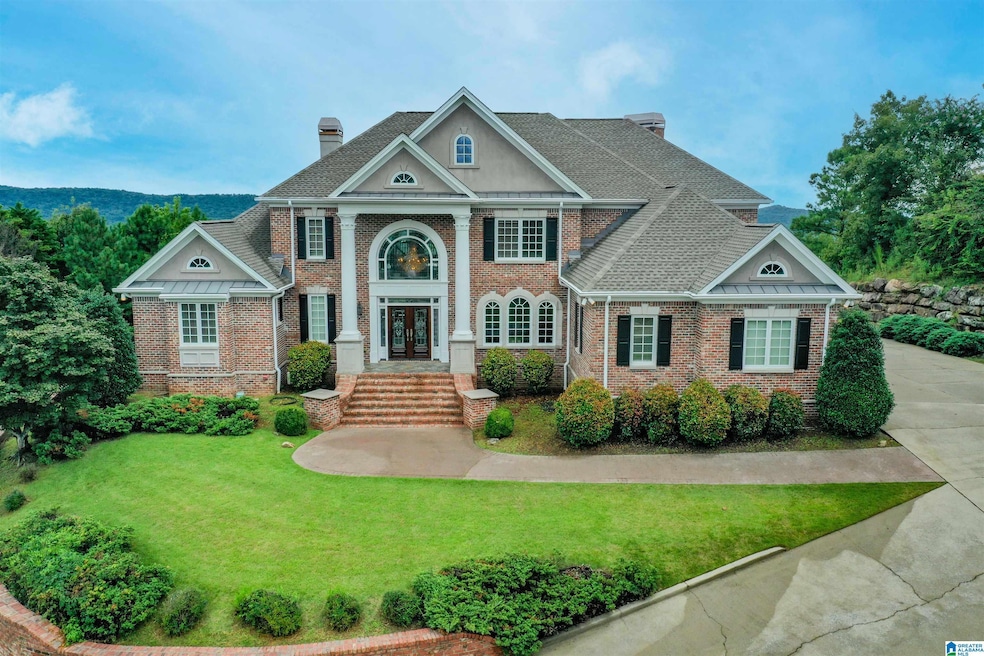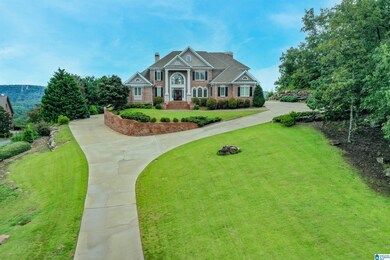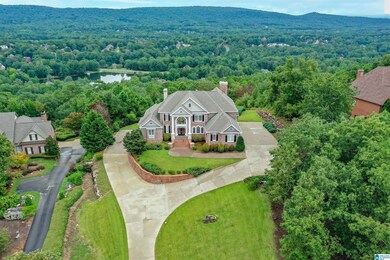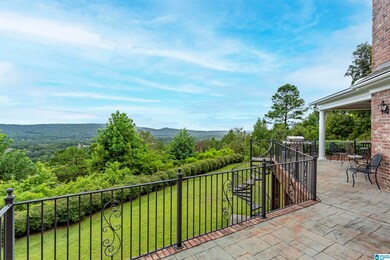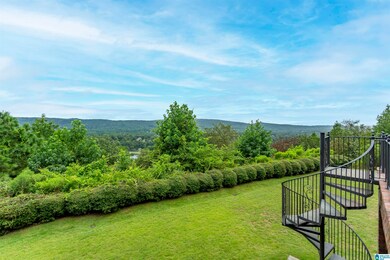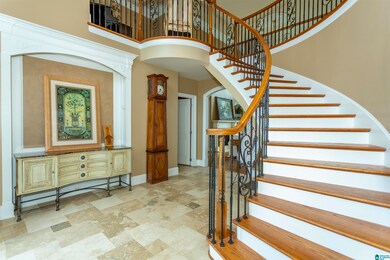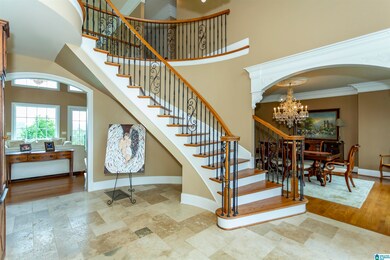294 Highland View Dr Birmingham, AL 35242
Estimated payment $7,073/month
Highlights
- Second Kitchen
- Gated with Attendant
- Lake View
- Mt. Laurel Elementary School Rated A
- Fishing
- 1.27 Acre Lot
About This Home
Charming elegance throughout this grand home with panoramic views! Double mahogany, leaded glass front doors lead into a beautiful foyer featuring a spiral staircase and 1 of 2 six-foot, European, hand-cut leaded crystal chandeliers which lower by motor for cleaning. This custom home has exquisite trim & moldings, 3 versatile bonus rooms, loft, large storage room, storm shelter, whole-home generator, and viewing deck with spiral staircase to covered patio. 5 of the 6 bedrooms have private bathrooms and the 2nd MBR upstairs has an attached bonus room that could be a nursury, playroom, or office/library. The basement can take care of a whole family with a 2nd kitchen, living room, laundry, 2 BRs, and 2 of the bonus rooms, one of which could be used as a 7th BR. New roof in 2023.
Home Details
Home Type
- Single Family
Est. Annual Taxes
- $5,384
Year Built
- Built in 2006
Lot Details
- 1.27 Acre Lot
- Cul-De-Sac
- Interior Lot
- Sprinkler System
- Few Trees
HOA Fees
- $142 Monthly HOA Fees
Parking
- 4 Car Garage
- Basement Garage
- Garage on Main Level
- Side Facing Garage
- Driveway
Property Views
- Lake
- Mountain
Home Design
- Ridge Vents on the Roof
- Four Sided Brick Exterior Elevation
Interior Spaces
- 1.5-Story Property
- Central Vacuum
- Sound System
- Crown Molding
- Smooth Ceilings
- Cathedral Ceiling
- Ceiling Fan
- Recessed Lighting
- Ventless Fireplace
- Fireplace in Hearth Room
- Marble Fireplace
- Gas Fireplace
- Double Pane Windows
- Window Treatments
- Bay Window
- Insulated Doors
- Living Room with Fireplace
- 3 Fireplaces
- Dining Room
- Den with Fireplace
- Loft
- Bonus Room
- Keeping Room
- Home Security System
- Attic
Kitchen
- Second Kitchen
- Breakfast Bar
- Double Convection Oven
- Electric Oven
- Gas Cooktop
- Built-In Microwave
- Freezer
- Ice Maker
- Dishwasher
- Stainless Steel Appliances
- Kitchen Island
- Stone Countertops
- Compactor
- Disposal
Flooring
- Wood
- Carpet
- Stone
- Marble
- Tile
Bedrooms and Bathrooms
- 6 Bedrooms
- Primary Bedroom on Main
- Primary Bedroom Upstairs
- Walk-In Closet
- Split Vanities
- Hydromassage or Jetted Bathtub
- Bathtub and Shower Combination in Primary Bathroom
- Garden Bath
- Separate Shower
- Linen Closet In Bathroom
Laundry
- Laundry Room
- Laundry on main level
- Sink Near Laundry
- Washer and Electric Dryer Hookup
Finished Basement
- Basement Fills Entire Space Under The House
- Bedroom in Basement
- Recreation or Family Area in Basement
- Laundry in Basement
- Natural lighting in basement
Outdoor Features
- Lake Property
- Covered Deck
- Covered Patio or Porch
- Exterior Lighting
Schools
- Mt Laurel Elementary School
- Oak Mountain Middle School
- Oak Mountain High School
Utilities
- Multiple cooling system units
- Central Heating and Cooling System
- Multiple Heating Units
- Dual Heating Fuel
- Heat Pump System
- Programmable Thermostat
- Underground Utilities
- Power Generator
- Tankless Water Heater
- Multiple Water Heaters
- Gas Water Heater
Listing and Financial Details
- Assessor Parcel Number 09-2-04-0-002-002.042
Community Details
Overview
- Association fees include common grounds mntc, management fee
Recreation
- Community Playground
- Fishing
- Park
- Trails
Security
- Gated with Attendant
Map
Home Values in the Area
Average Home Value in this Area
Tax History
| Year | Tax Paid | Tax Assessment Tax Assessment Total Assessment is a certain percentage of the fair market value that is determined by local assessors to be the total taxable value of land and additions on the property. | Land | Improvement |
|---|---|---|---|---|
| 2024 | $5,384 | $122,360 | $0 | $0 |
| 2023 | $3,812 | $106,640 | $0 | $0 |
| 2022 | $3,361 | $90,020 | $0 | $0 |
| 2021 | $3,140 | $84,140 | $0 | $0 |
| 2020 | $3,286 | $88,020 | $0 | $0 |
| 2019 | $3,192 | $85,520 | $0 | $0 |
| 2017 | $3,663 | $84,180 | $0 | $0 |
| 2015 | $4,067 | $93,360 | $0 | $0 |
| 2014 | $3,970 | $91,160 | $0 | $0 |
Property History
| Date | Event | Price | List to Sale | Price per Sq Ft |
|---|---|---|---|---|
| 08/18/2025 08/18/25 | For Sale | $1,229,900 | -- | $199 / Sq Ft |
Purchase History
| Date | Type | Sale Price | Title Company |
|---|---|---|---|
| Warranty Deed | $1,187,400 | Smith Closing & Title | |
| Warranty Deed | $700,000 | None Available | |
| Warranty Deed | $99,000 | -- |
Mortgage History
| Date | Status | Loan Amount | Loan Type |
|---|---|---|---|
| Previous Owner | $84,150 | Unknown |
Source: Greater Alabama MLS
MLS Number: 21427933
APN: 09-2-04-0-002-002-042
- 1473 Highland Lakes Trail
- 2009 Knollwood Place
- 125 Highland View Dr
- 239 Highland View Dr
- 1548 Highland Lakes Trail Unit 12
- 1000 Highland Lakes Trail Unit 11
- 420 Eaton Rd
- 2053 Knollwood Dr Unit 1415
- 2097 Knollwood Dr Unit 1120
- 1013 Mountain Trace Unit 5
- 1030 Hermitage Cir
- 2098 Knollwood Place Unit 1182
- 1001 Fairmont Cir
- 2021 Eaton Place
- 2033 Eaton Place
- 2037 Eaton Place
- 2041 Eaton Place
- 2024 Eaton Place
- 2032 Eaton Place
- 2040 Eaton Place
- 1 Stonecrest Dr
- 1 Turtle Lake Dr
- 2029 Eaton Place
- 850 Shoal Run Trail
- 1022 Windsor Dr
- 1107 Windsor Square
- 1128 Windsor Square
- 1122 Windsor Square
- 62 Hawthorn St
- 120 Whitby Ln
- 7273 Cahaba Valley Rd
- 7278 Cahaba Valley Rd
- 1 Meadow Dr
- 241 Meadow Croft Cir Unit 41
- 27000 Crestline Rd
- 1709 Morning Sun Cir Unit 1709
- One Eagle Ridge Dr
- 201 Retreat Dr
- 1208 Morning Sun Dr Unit 1208
- 102 Morning Sun Dr
