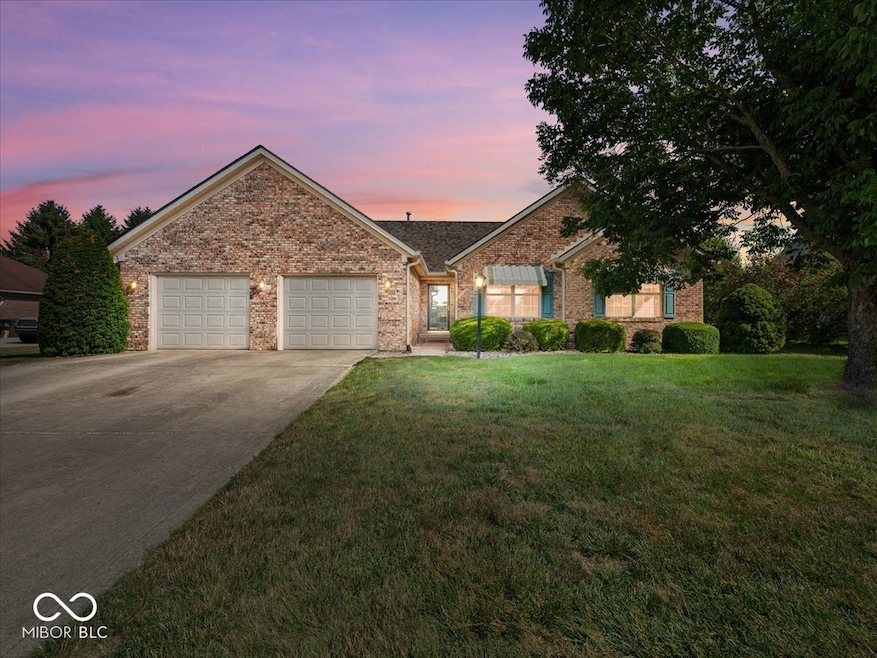
294 Keller Dr Greenfield, IN 46140
Highlights
- Vaulted Ceiling
- Ranch Style House
- 2 Car Attached Garage
- Harris Elementary School Rated A-
- No HOA
- Walk-In Closet
About This Home
As of August 2025Come see this beautiful all-brick 3 bed/2 bath ranch in a desirable Greenfield neighborhood! Twelve foot vaulted ceilings set the stage in the foyer and large great room. Primary bedroom boasts an ensuite bathroom and large walk-in closet! New roof on both the house and shed in 2021 and a brand new water heater! Mature trees and landscaping in the front - Wonderful back yard has a covered patio, a very nice fence immediately behind the house (perfect for dogs or kids!), and a larger open area. Welcome to your new home!
Last Agent to Sell the Property
FULL CANOPY REAL ESTATE, LLC License #RB18002055 Listed on: 07/11/2025
Home Details
Home Type
- Single Family
Est. Annual Taxes
- $2,636
Year Built
- Built in 2000
Lot Details
- 0.35 Acre Lot
Parking
- 2 Car Attached Garage
Home Design
- Ranch Style House
- Brick Exterior Construction
- Block Foundation
Interior Spaces
- 1,584 Sq Ft Home
- Vaulted Ceiling
- Family or Dining Combination
- Attic Access Panel
- Fire and Smoke Detector
Kitchen
- Electric Oven
- Dishwasher
- Disposal
Bedrooms and Bathrooms
- 3 Bedrooms
- Walk-In Closet
- 2 Full Bathrooms
Outdoor Features
- Shed
- Storage Shed
Utilities
- Forced Air Heating and Cooling System
- Gas Water Heater
Community Details
- No Home Owners Association
- Chapman Estates Subdivision
Listing and Financial Details
- Tax Lot 30-11-09-204-054.000-009
- Assessor Parcel Number 301109204054000009
- Seller Concessions Not Offered
Ownership History
Purchase Details
Home Financials for this Owner
Home Financials are based on the most recent Mortgage that was taken out on this home.Similar Homes in Greenfield, IN
Home Values in the Area
Average Home Value in this Area
Purchase History
| Date | Type | Sale Price | Title Company |
|---|---|---|---|
| Deed | $157,000 | -- |
Mortgage History
| Date | Status | Loan Amount | Loan Type |
|---|---|---|---|
| Open | $97,800 | New Conventional |
Property History
| Date | Event | Price | Change | Sq Ft Price |
|---|---|---|---|---|
| 08/15/2025 08/15/25 | Sold | $287,900 | -0.4% | $182 / Sq Ft |
| 07/31/2025 07/31/25 | Pending | -- | -- | -- |
| 07/30/2025 07/30/25 | Price Changed | $289,000 | -3.3% | $182 / Sq Ft |
| 07/11/2025 07/11/25 | For Sale | $299,000 | +90.4% | $189 / Sq Ft |
| 10/05/2015 10/05/15 | Sold | $157,000 | 0.0% | $99 / Sq Ft |
| 09/05/2015 09/05/15 | Off Market | $157,000 | -- | -- |
| 08/17/2015 08/17/15 | For Sale | $162,900 | -- | $103 / Sq Ft |
Tax History Compared to Growth
Tax History
| Year | Tax Paid | Tax Assessment Tax Assessment Total Assessment is a certain percentage of the fair market value that is determined by local assessors to be the total taxable value of land and additions on the property. | Land | Improvement |
|---|---|---|---|---|
| 2024 | $2,637 | $280,500 | $60,000 | $220,500 |
| 2023 | $2,637 | $255,300 | $60,000 | $195,300 |
| 2022 | $1,900 | $202,000 | $42,700 | $159,300 |
| 2021 | $1,668 | $184,700 | $42,700 | $142,000 |
| 2020 | $1,702 | $184,900 | $42,700 | $142,200 |
| 2019 | $1,604 | $176,900 | $42,700 | $134,200 |
| 2018 | $1,618 | $176,200 | $42,700 | $133,500 |
| 2017 | $1,618 | $171,700 | $42,700 | $129,000 |
| 2016 | $1,631 | $165,900 | $38,900 | $127,000 |
| 2014 | $1,363 | $160,900 | $35,600 | $125,300 |
| 2013 | $1,363 | $159,900 | $35,600 | $124,300 |
Agents Affiliated with this Home
-
Andrew Newkirk

Seller's Agent in 2025
Andrew Newkirk
FULL CANOPY REAL ESTATE, LLC
(317) 850-1738
3 in this area
18 Total Sales
-
Valerie Vaughn

Buyer's Agent in 2025
Valerie Vaughn
Match House Realty Group LLC
(317) 728-9618
3 in this area
130 Total Sales
-
Mariah Ante

Buyer Co-Listing Agent in 2025
Mariah Ante
Match House Realty Group LLC
(317) 448-0066
17 in this area
111 Total Sales
-
Max Wright

Seller's Agent in 2015
Max Wright
Trinity Solutions, Inc.
(317) 590-6099
2 in this area
5 Total Sales
-
A
Buyer's Agent in 2015
Amy Limpus
The Property Shop of Indiana
Map
Source: MIBOR Broker Listing Cooperative®
MLS Number: 22050076
APN: 30-11-09-204-054.000-009
- 1518 Pippin Ct
- 1618 Bowman Dr
- 103 Hidden Glen Dr
- 1398 Penny Ln
- 1096 Bumblebee Way
- - S State Road 9
- 2649 E Fairway Village Dr
- 2629 E Fairway Village Dr
- 29 Forest Ave
- 637 Firefly Ct
- 890 Rosebud Ln
- 893 Rosebud Ln
- 874 Rosebud Ln
- Cumberland Plan at Parkrose - Maple Street Collection
- Greenbriar Plan at Parkrose - Maple Street Collection
- Beacon Plan at Parkrose - Maple Street Collection
- Fairfax Plan at Parkrose - Maple Street Collection
- Jensen Plan at Parkrose - Maple Street Collection
- Breckenridge Plan at Parkrose - Maple Street Collection
- Wesley Plan at Parkrose - Maple Street Collection






