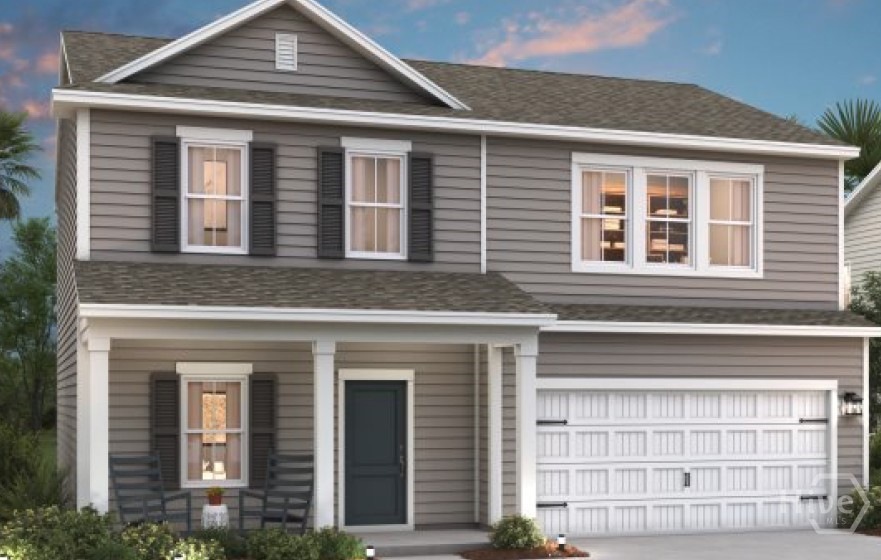294 Kingswood Cir Bloomingdale, GA 31302
Southwest Chatham NeighborhoodEstimated payment $2,495/month
Highlights
- New Construction
- Home fronts a lagoon or estuary
- Community Pool
- South Effingham Middle School Rated A-
- Lagoon View
- 2 Car Attached Garage
About This Home
Welcome to the Oleander, a spacious 4-bedroom, 3-bath home designed with a modern farmhouse look. Thoughtful details like black hardware, stylish fixtures, and burlap shelving create a warm, inviting feel throughout. The kitchen features elegant Cortez countertops and an island, perfect for cooking, dining, or entertaining. Durable LVP flooring flows across the main level, and the home comes move-in ready with all appliances included, along with blinds and a full irrigation system. Upstairs, the luxurious owner’s suite offers his-and-hers walk-in closets, double vanities, and a glass-framed shower with sliding doors. The laundry room is conveniently located on the second floor, making daily routines effortless. Relax on the screened porch, perfect for enjoying peaceful evenings at home. Located near Pooler shopping and the Hyundai Meta Plant, the Oleander offers the ideal balance of style, comfort, and convenience. Ready in January! Lagoon View
Listing Agent
K. Hovnanian Homes of GA LLC License #298288 Listed on: 11/18/2025
Home Details
Home Type
- Single Family
Year Built
- Built in 2025 | New Construction
Lot Details
- 5,227 Sq Ft Lot
- Home fronts a lagoon or estuary
HOA Fees
- $100 Monthly HOA Fees
Parking
- 2 Car Attached Garage
Home Design
- Vinyl Siding
Interior Spaces
- 2,081 Sq Ft Home
- 2-Story Property
- Lagoon Views
- Pull Down Stairs to Attic
Kitchen
- Oven
- Range
- Microwave
- Dishwasher
- Kitchen Island
Bedrooms and Bathrooms
- 4 Bedrooms
- 3 Full Bathrooms
- Double Vanity
Laundry
- Laundry Room
- Washer and Dryer Hookup
Utilities
- Central Heating and Cooling System
- Underground Utilities
- Electric Water Heater
Listing and Financial Details
- Home warranty included in the sale of the property
- Assessor Parcel Number 21047D03036
Community Details
Overview
- Sentry Management Association, Phone Number (407) 788-6700
- Built by K. Hovnanian
- Aspire At New Hampstead Subdivision, Oleander Floorplan
Recreation
- Community Playground
- Community Pool
Map
Home Values in the Area
Average Home Value in this Area
Property History
| Date | Event | Price | List to Sale | Price per Sq Ft |
|---|---|---|---|---|
| 11/26/2025 11/26/25 | Price Changed | $380,900 | -0.1% | $183 / Sq Ft |
| 11/20/2025 11/20/25 | Price Changed | $381,400 | +0.4% | $183 / Sq Ft |
| 11/06/2025 11/06/25 | Price Changed | $379,900 | -5.0% | $183 / Sq Ft |
| 10/31/2025 10/31/25 | For Sale | $399,900 | -- | $192 / Sq Ft |
Source: Savannah Multi-List Corporation
MLS Number: SA344008
- 177 Kingswood Cir
- 194 Kingswood Cir
- 191 Kingswood Cir
- 308 Kingswood Cir
- 179 Kingswood Cir
- 309 Kingswood Cir
- 193 Kingswood Cir
- 181 Kingswood Cir
- 306 Kingswood Cir
- 304 Kingswood Cir
- 111 Edgewater Dr
- 109 Stillwater Rd
- 250 Interstate Cir
- 395 Coconut Dr
- 7 Sago Palm Way
- 492 Coconut Dr
- 0 Old Hwy 204 Hwy Unit SA339548
- 225 Oconee Ave
- TBD 8th St
- 195 Railroad St
- 397 Coconut Dr
- 391 Coconut Dr
- 393 Coconut Dr
- 412 Coconut Dr
- 457 Coconut Dr
- 459 Coconut Dr
- 411 Coconut Dr
- 432 Coconut Dr
- 470 Coconut Dr
- 474 Coconut Dr
- 480 John Carter Rd
- 214 Coneflower Rd
- 173 Coneflower Rd
- 149 Coneflower Rd
- 1004 Bergamot Rd
- 107 Elbow Cay Ct
- 108 Kingswood Cir
- 123 Chilburn Cir
- 118 Exmoor Cir
- 105 Exmoor Cir

