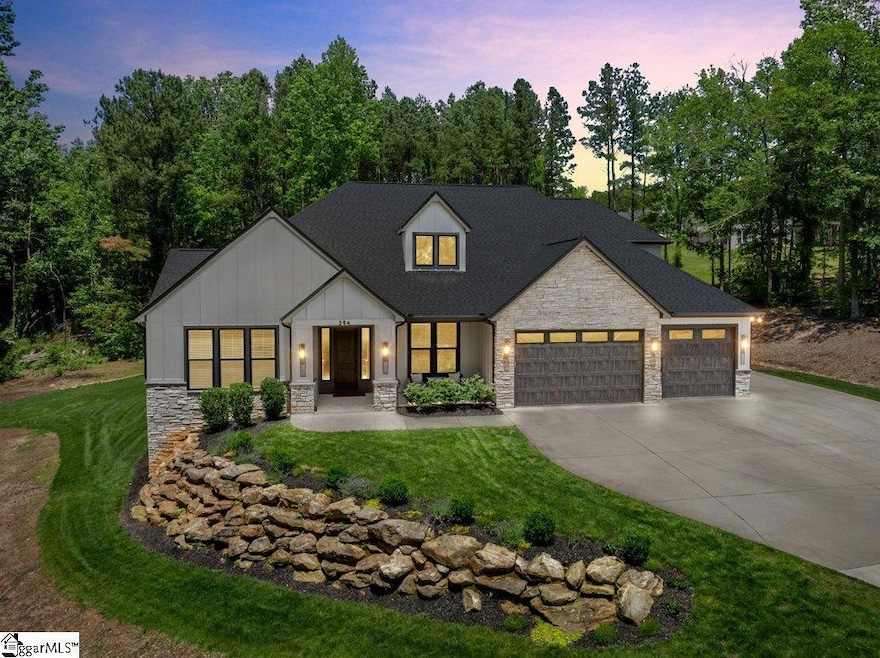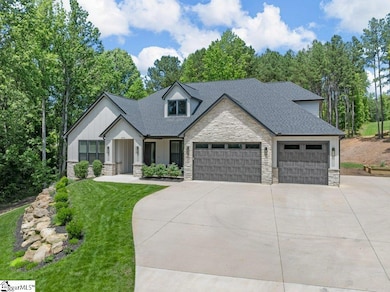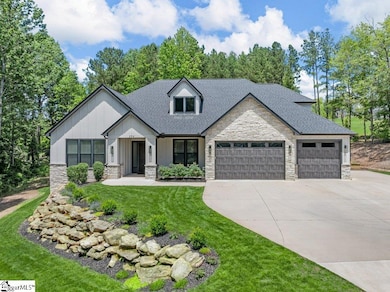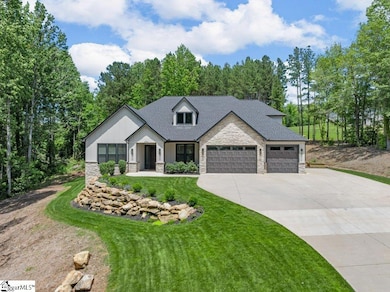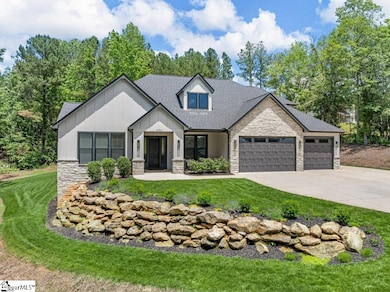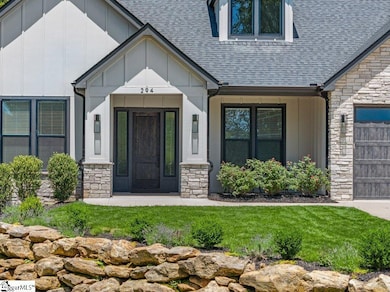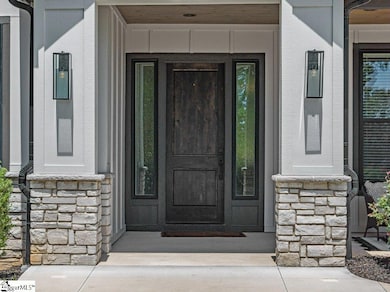Estimated payment $5,231/month
Highlights
- Open Floorplan
- Lake Property
- Wood Flooring
- Lyman Elementary School Rated A-
- Craftsman Architecture
- Loft
About This Home
Getting used to slow drive-bys may be the only challenge with this show stopping home. This residence has 4bds/3 baths within 3,400 sqft elegantly situated on a 1 acre lot featuring a natural rock wall, a creek, and lush landscaping. It’s located next to Lyman Lake in a quiet, friendly community perfect for those weekend golf cart rides with the family. Thanks to the generous driveway, 3-car garage, and RV/boat area, parking won't be your issue here, though you might never want to leave! From the moment you enter, this home offers a memorable first impression with its high ceilings and expansive windows that create a bright, spacious, and inviting atmosphere. A stained T&G ceiling in the dining room perfectly correlates with the beams and floating shelves in the great room. The open concept kitchen is a modern take on a classical aesthetic with its painted cabinets, marble backsplash, butler's bar, and walk-in pantry. Sip your morning brew on the spacious screened-in porch, or explore your raised garden beds. Working from home would be enjoyable in this office with its modern feature wall and French doors. The master suite's neutral palette complements the gorgeous ADA accessible walk-in shower. This large owner's closet has its own W/D hookups to ease those laundry days. The loft upstairs is perfect as a theatre or recreational room. From the interiors to the liveable floor plan, this home is well-thought-out. The excellent Spartanburg 1 school district and the hot growth rate of Lyman are just icing on the cake. It's located 30 minutes from Spartanburg, 37 minutes from Greenville, 20 minutes from GSP Airport, and only 13 minutes from Wade Hampton shopping.
Home Details
Home Type
- Single Family
Est. Annual Taxes
- $4,149
Year Built
- Built in 2022
Lot Details
- 1 Acre Lot
- Corner Lot
- Level Lot
Home Design
- Craftsman Architecture
- Contemporary Architecture
- Ranch Style House
- Transitional Architecture
- Traditional Architecture
- Architectural Shingle Roof
- Aluminum Trim
- Stone Exterior Construction
- Hardboard
Interior Spaces
- 3,400-3,599 Sq Ft Home
- Open Floorplan
- Smooth Ceilings
- Ceiling height of 9 feet or more
- Ceiling Fan
- Ventless Fireplace
- Gas Log Fireplace
- Tilt-In Windows
- Living Room
- Dining Room
- Home Office
- Loft
- Screened Porch
- Crawl Space
- Storage In Attic
Kitchen
- Breakfast Area or Nook
- Walk-In Pantry
- Built-In Microwave
- Dishwasher
- Granite Countertops
- Disposal
Flooring
- Wood
- Carpet
- Ceramic Tile
Bedrooms and Bathrooms
- 4 Main Level Bedrooms
- Split Bedroom Floorplan
- Walk-In Closet
- 3 Full Bathrooms
Laundry
- Laundry Room
- Laundry on main level
- Sink Near Laundry
- Washer and Electric Dryer Hookup
Parking
- 3 Car Attached Garage
- Garage Door Opener
- Driveway
Accessible Home Design
- Doors are 32 inches wide or more
Outdoor Features
- Lake Property
- Patio
Schools
- Holly Springs-Motlow Elementary School
- Mabry Middle School
- Chapman High School
Utilities
- Central Air
- Heating Available
- Electric Water Heater
- Septic Tank
- Cable TV Available
Listing and Financial Details
- Assessor Parcel Number 1-46-00-043.07
Map
Home Values in the Area
Average Home Value in this Area
Tax History
| Year | Tax Paid | Tax Assessment Tax Assessment Total Assessment is a certain percentage of the fair market value that is determined by local assessors to be the total taxable value of land and additions on the property. | Land | Improvement |
|---|---|---|---|---|
| 2025 | $4,149 | $21,912 | $1,904 | $20,008 |
| 2024 | $4,149 | $21,912 | $1,904 | $20,008 |
| 2023 | $4,149 | $21,912 | $1,904 | $20,008 |
| 2022 | $529 | $2,800 | $2,800 | $0 |
Property History
| Date | Event | Price | List to Sale | Price per Sq Ft |
|---|---|---|---|---|
| 10/10/2025 10/10/25 | Price Changed | $925,000 | -2.6% | $272 / Sq Ft |
| 05/23/2025 05/23/25 | For Sale | $950,000 | -- | $279 / Sq Ft |
Source: Greater Greenville Association of REALTORS®
MLS Number: 1558297
APN: 1-46-00-043.07
- 354 Lyman Lake Rd
- 350 Lyman Lake Rd
- 356 Lyman Lake Rd
- 227 Lyman Lake Rd
- 230 Lake Lyman Heights
- 542 Life Ln
- 538 Life Ln
- 518 Life Ln
- 409 Lyman Lake Rd
- 115 Lake Lyman Heights
- 26 Lee St
- 107 Allison St
- Addington Plan at Messer Farms
- Emilia Plan at Messer Farms
- Converse Plan at Messer Farms
- Mediterranean Plan at Messer Farms
- Enory Plan at Messer Farms
- Mayfair Elite Plan at Messer Farms
- Arcadimont Plan at Messer Farms
- Roosevelt Plan at Messer Farms
- 19 Lyman Lake Rd
- 2200 Racing Rd
- 906 Hattie Ln
- 325 Hampton Ridge Dr
- 30 Brooklet Trail
- 101 Chandler Rd
- 2 Tiny Home Cir
- 35 Tiny Time Ln
- 101 Northview Dr
- 610 Universal Lane Ln
- 24 Tidworth Dr
- 610 Universal Dr Unit 920-102.1410501
- 610 Universal Dr Unit 711-203.1410503
- 610 Universal Dr Unit 1224-106.1410507
- 610 Universal Dr Unit 810-206.1410505
- 610 Universal Dr Unit 930-205.1410500
- 610 Universal Dr Unit 741-206.1410504
- 610 Universal Dr Unit 920-103.1410506
- 610 Universal Dr Unit 801.1410499
- 610 Universal Dr Unit 835.1410502
