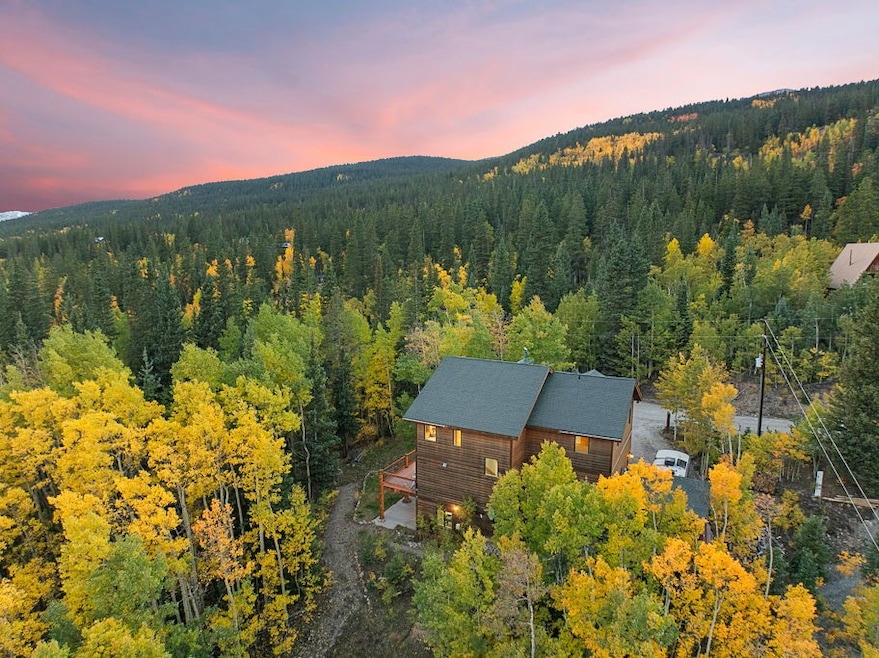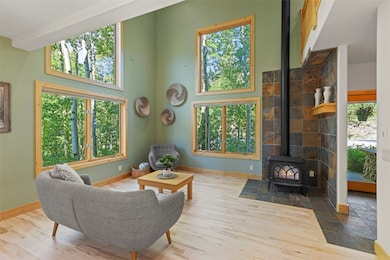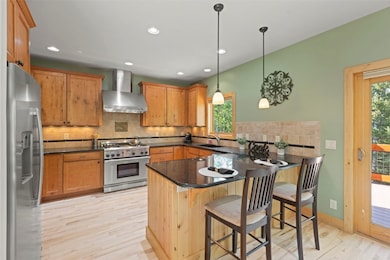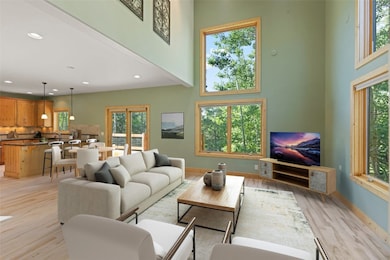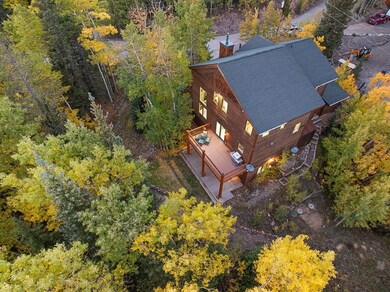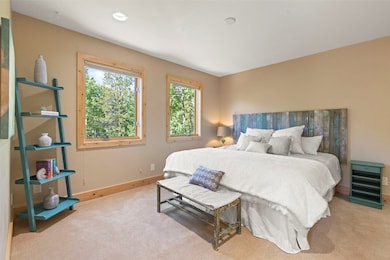294 Mine Dump Rd Alma, CO 80420
Estimated payment $5,775/month
Highlights
- RV Access or Parking
- Open Floorplan
- Vaulted Ceiling
- River View
- Meadow
- Radiant Floor
About This Home
PRICE REDUCED TO MOTIVATE A 2025 SALE! Custom built 4 bedroom, 3.5 bathroom home by a long-time established builder. Meticulously maintained since 2006 with nice views of surrounding mountains. Seasonal spring to the south side of home that runs along the lot line and into a beautiful meadow on property. Stunning aspen grove to the south of the home providing a mix of different colors year-round. Enjoy the south facing private patio and deck that overlooks the meadow and seasonal refuge for moose and other wildlife. The floorplan was thoughtfully designed to cater to entertaining, with an open concept main level that includes the kitchen, dining room, a powder room, and family room that flows into outdoor living space. The kitchen features a Thermador gas range and newer appliances to make holiday entertaining and daily living enjoyable. Beautifully refinished maple floors add to the mountain charm of this wonderful Alma retreat. Upstairs you will find the spacious master bedroom with a gorgeous travertine and granite 5-piece ensuite primary bathroom with a 2-person soaking tub and beautiful views. Two additional bedrooms, a full bathroom, laundry room, and loft complete the upstairs. The loft opens to the main level below, making this flex area a versatile additional living space. The walk-out basement includes a large living area with a new wet bar, full bathroom, and an additional bedroom that is currently being used as a home gym but can easily be converted to a bedroom. This house is located in the lower part of the very desirable Placer Valley subdivision that is located just 15 miles from Breckenridge’s world-class ski resort, and just minutes from four of Colorado’s 14er’s and world class fishing. Enjoy easy year-round access, a heated 2-car garage, ample surface parking for your camper & recreational toys, and two large sheds for all your outdoor adventures. Make your mountain home dreams a reality today!
Listing Agent
Breckenridge Associates R.E. Brokerage Email: dak@breckenridgeassociates.com License #FA100086887 Listed on: 07/03/2025
Home Details
Home Type
- Single Family
Est. Annual Taxes
- $4,467
Year Built
- Built in 2006
Lot Details
- 1.26 Acre Lot
- Dirt Road
- Meadow
- Many Trees
Parking
- 2 Car Garage
- Parking Pad
- Heated Garage
- RV Access or Parking
Property Views
- River
- Woods
- Creek or Stream
- Mountain
Home Design
- Split Level Home
- Entry on the 2nd floor
- Concrete Foundation
- Shingle Roof
- Architectural Shingle Roof
- Wood Siding
Interior Spaces
- 2,936 Sq Ft Home
- 3-Story Property
- Open Floorplan
- Wet Bar
- Furnished
- Vaulted Ceiling
- Wood Burning Fireplace
- Finished Basement
- Walk-Out Basement
Kitchen
- Eat-In Kitchen
- Gas Range
- Built-In Microwave
- Dishwasher
- Granite Countertops
- Disposal
Flooring
- Wood
- Carpet
- Radiant Floor
Bedrooms and Bathrooms
- 4 Bedrooms
- Jack-and-Jill Bathroom
- Soaking Tub
Laundry
- Dryer
- Washer
Outdoor Features
- Shed
Utilities
- Heating Available
- Private Water Source
- Well
- Septic Tank
- Septic System
- High Speed Internet
- Satellite Dish
- Cable TV Available
Listing and Financial Details
- Assessor Parcel Number 4445
Community Details
Overview
- No Home Owners Association
- Placer Valley Subdivision
Recreation
- Trails
Map
Home Values in the Area
Average Home Value in this Area
Tax History
| Year | Tax Paid | Tax Assessment Tax Assessment Total Assessment is a certain percentage of the fair market value that is determined by local assessors to be the total taxable value of land and additions on the property. | Land | Improvement |
|---|---|---|---|---|
| 2024 | $4,467 | $73,480 | $7,120 | $66,360 |
| 2023 | $4,467 | $73,480 | $7,120 | $66,360 |
| 2022 | $2,688 | $42,001 | $3,817 | $38,184 |
| 2021 | $2,628 | $43,210 | $3,930 | $39,280 |
| 2020 | $2,206 | $35,130 | $2,970 | $32,160 |
| 2019 | $2,136 | $35,130 | $2,970 | $32,160 |
| 2018 | $2,062 | $35,130 | $2,970 | $32,160 |
| 2017 | $1,859 | $33,200 | $2,890 | $30,310 |
| 2016 | $1,868 | $34,480 | $3,340 | $31,140 |
| 2015 | $1,906 | $34,480 | $3,340 | $31,140 |
| 2014 | $1,856 | $0 | $0 | $0 |
Property History
| Date | Event | Price | List to Sale | Price per Sq Ft |
|---|---|---|---|---|
| 11/08/2025 11/08/25 | Price Changed | $1,025,000 | -6.7% | $349 / Sq Ft |
| 09/20/2025 09/20/25 | Price Changed | $1,099,000 | -4.4% | $374 / Sq Ft |
| 08/14/2025 08/14/25 | Price Changed | $1,150,000 | -4.2% | $392 / Sq Ft |
| 07/03/2025 07/03/25 | For Sale | $1,200,000 | -- | $409 / Sq Ft |
Purchase History
| Date | Type | Sale Price | Title Company |
|---|---|---|---|
| Quit Claim Deed | -- | None Available | |
| Interfamily Deed Transfer | -- | Title Company Of The Rockies |
Mortgage History
| Date | Status | Loan Amount | Loan Type |
|---|---|---|---|
| Previous Owner | $272,000 | New Conventional |
Source: Summit MLS
MLS Number: S1061138
APN: 4445
- 294 Mine Dump Rd
- 356 Bauxite Ln
- 522 Quartzville Rd
- 522 Quartzville Rd Unit 19
- 857 Quartzville Rd
- 1095 Quartzville Rd
- 1255 Quartzville Rd
- 1191 Quartzville Rd
- 234 Peterson Dr
- 1314 Quartzville Rd
- 2399 County Road 6
- 389 Peterson Dr
- 797 Peterson Dr
- 797 Peterson Dr Unit 11
- 881 Peterson Dr
- 715 Lewsader Rd
- 847 County Road 787
- 0 County Road 787
- 495 Edgewood Rd
- 254 Edgewood Rd
- 1772 County Road 4
- 4603 Co Rd 1 Unit 2 Bedroom 1 Bathroom
- 4603 Co Rd 1 Unit 2 BR, 1 BA
- 0092 Scr 855
- 613 Main St
- 36 Star Rock
- 189 Co Rd 535
- 1 S Face Dr
- 348 Locals Ln Unit Peak 7
- 426 E 9th St Unit upper 3
- 146 Brooklyn Cir
- 1396 Forest Hills Dr Unit ID1301396P
- 464 Silver Cir
- 50 Drift Rd
- 138 Teton Way
- 501 Teller St Unit G
- 278 Way Station Ct
- 717 Meadow Dr Unit A
- 1121 Dillon Dam Rd
- 80 Mule Deer Ct Unit A
