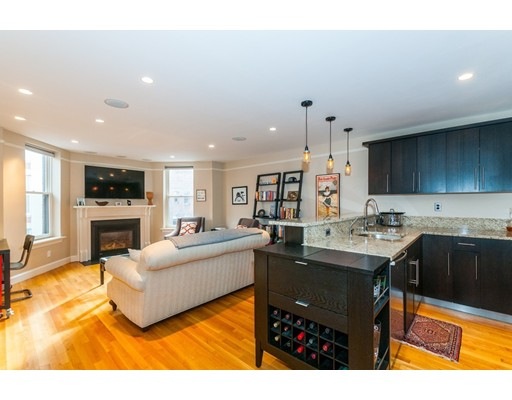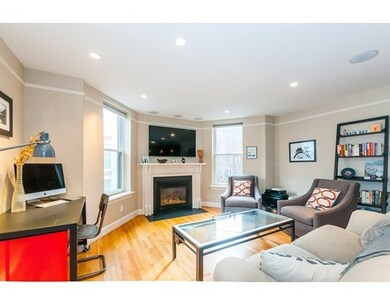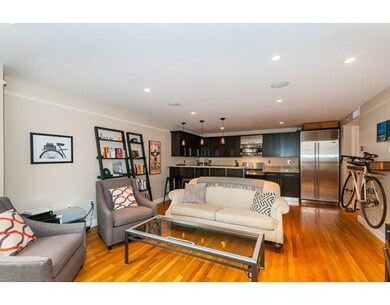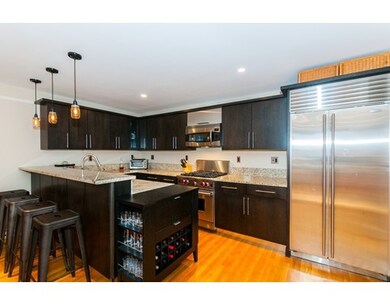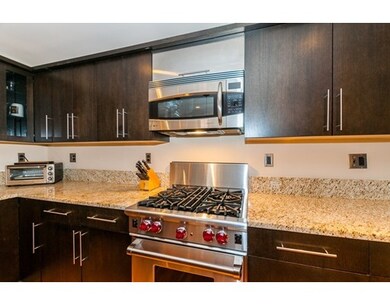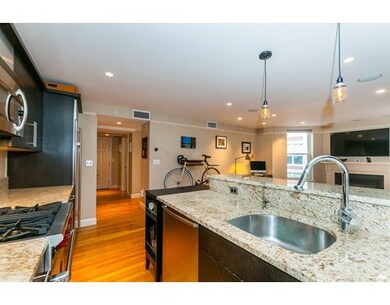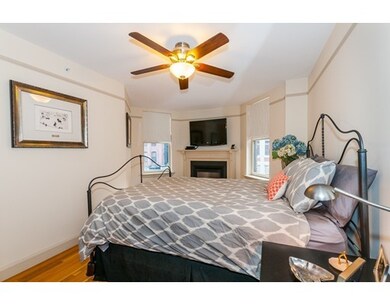
294 Newbury St Unit 3B Boston, MA 02115
Back Bay NeighborhoodAbout This Home
As of March 2018***Open Houses CANCELED ***This exceptional 1 bed with a coveted & direct access parking delivers the perfect combination of a top location and luxury finishes in the heart of Back Bay on Newbury Street. The open floor plan is a spacious 773+/- square feet of living area completely renovated in 2007 and is highlighted by a sleek top of the line kitchen with Sub-Zero, gas cooking by Wolf, Bosch d/w, dark wood cabinetry, gorgeous granite counters and breakfast bar that is open to the dining/living area with gas fire place. The queen sized bedroom is complete with great closet space and gas fireplace. Additional features include marble tiled full bath, recessed lighting, hardwood floors, generous closet space, 8' ceilings, built in speakers, washer & dryer, elevator, pet friendly and professionally managed association. Perfectly located and just steps away from all the restaurants, shopping, public transportation and the quintessential Esplanade and Commonwealth Ave Mall.
Property Details
Home Type
Condominium
Est. Annual Taxes
$11,477
Year Built
1900
Lot Details
0
Listing Details
- Unit Level: 3
- Unit Placement: Upper, Back
- Property Type: Condominium/Co-Op
- Other Agent: 1.00
- Lead Paint: Unknown
- Special Features: None
- Property Sub Type: Condos
- Year Built: 1900
Interior Features
- Appliances: Range, Dishwasher, Disposal, Microwave, Refrigerator, Washer, Dryer
- Fireplaces: 2
- Has Basement: No
- Fireplaces: 2
- Number of Rooms: 3
- Amenities: Public Transportation, Shopping, Park, Highway Access, House of Worship, T-Station
- Energy: Prog. Thermostat
- Flooring: Wood
- Interior Amenities: Cable Available, Intercom, Wired for Surround Sound
- No Living Levels: 1
Exterior Features
- Construction: Frame
- Exterior: Brick
Garage/Parking
- Parking: Off-Street, Tandem
- Parking Spaces: 1
Utilities
- Cooling: Central Air
- Heating: Forced Air
- Cooling Zones: 1
- Heat Zones: 1
- Utility Connections: for Gas Range
- Sewer: City/Town Sewer
- Water: City/Town Water
Condo/Co-op/Association
- Condominium Name: The Providence on Newbury Condominium
- Association Fee Includes: Water, Sewer, Master Insurance, Elevator, Exterior Maintenance, Landscaping, Snow Removal, Refuse Removal
- Association Security: Intercom
- Pets Allowed: Yes
- No Units: 11
- Unit Building: 3B
Fee Information
- Fee Interval: Monthly
Lot Info
- Zoning: x
Ownership History
Purchase Details
Purchase Details
Home Financials for this Owner
Home Financials are based on the most recent Mortgage that was taken out on this home.Purchase Details
Home Financials for this Owner
Home Financials are based on the most recent Mortgage that was taken out on this home.Purchase Details
Home Financials for this Owner
Home Financials are based on the most recent Mortgage that was taken out on this home.Purchase Details
Home Financials for this Owner
Home Financials are based on the most recent Mortgage that was taken out on this home.Similar Homes in the area
Home Values in the Area
Average Home Value in this Area
Purchase History
| Date | Type | Sale Price | Title Company |
|---|---|---|---|
| Quit Claim Deed | -- | None Available | |
| Deed | $875,000 | -- | |
| Not Resolvable | $785,000 | -- | |
| Deed | $605,000 | -- | |
| Deed | $695,000 | -- |
Mortgage History
| Date | Status | Loan Amount | Loan Type |
|---|---|---|---|
| Previous Owner | $200,000 | New Conventional | |
| Previous Owner | $417,000 | No Value Available | |
| Previous Owner | $125,000 | No Value Available | |
| Previous Owner | $556,000 | Purchase Money Mortgage |
Property History
| Date | Event | Price | Change | Sq Ft Price |
|---|---|---|---|---|
| 03/31/2018 03/31/18 | Sold | $875,000 | 0.0% | $1,132 / Sq Ft |
| 03/18/2018 03/18/18 | Pending | -- | -- | -- |
| 03/14/2018 03/14/18 | For Sale | $875,000 | 0.0% | $1,132 / Sq Ft |
| 11/28/2017 11/28/17 | Rented | $3,400 | +3.0% | -- |
| 11/03/2017 11/03/17 | For Rent | $3,300 | 0.0% | -- |
| 04/25/2016 04/25/16 | Sold | $785,000 | 0.0% | $1,016 / Sq Ft |
| 04/20/2016 04/20/16 | Rented | $3,100 | +10.7% | -- |
| 04/07/2016 04/07/16 | Under Contract | -- | -- | -- |
| 04/05/2016 04/05/16 | For Rent | $2,800 | 0.0% | -- |
| 01/29/2016 01/29/16 | Pending | -- | -- | -- |
| 01/27/2016 01/27/16 | For Sale | $759,000 | +25.5% | $982 / Sq Ft |
| 05/16/2012 05/16/12 | Sold | $605,000 | -5.3% | $781 / Sq Ft |
| 04/23/2012 04/23/12 | Pending | -- | -- | -- |
| 12/07/2011 12/07/11 | Price Changed | $639,000 | -1.5% | $825 / Sq Ft |
| 08/03/2011 08/03/11 | Price Changed | $649,000 | -1.5% | $837 / Sq Ft |
| 07/13/2011 07/13/11 | Price Changed | $659,000 | -1.5% | $850 / Sq Ft |
| 05/26/2011 05/26/11 | Price Changed | $669,000 | -1.5% | $863 / Sq Ft |
| 05/12/2011 05/12/11 | Price Changed | $679,000 | -1.5% | $876 / Sq Ft |
| 04/20/2011 04/20/11 | Price Changed | $689,000 | -1.4% | $889 / Sq Ft |
| 03/11/2011 03/11/11 | For Sale | $699,000 | -- | $902 / Sq Ft |
Tax History Compared to Growth
Tax History
| Year | Tax Paid | Tax Assessment Tax Assessment Total Assessment is a certain percentage of the fair market value that is determined by local assessors to be the total taxable value of land and additions on the property. | Land | Improvement |
|---|---|---|---|---|
| 2025 | $11,477 | $991,100 | $0 | $991,100 |
| 2024 | $10,803 | $991,100 | $0 | $991,100 |
| 2023 | $10,137 | $943,900 | $0 | $943,900 |
| 2022 | $10,068 | $925,400 | $0 | $925,400 |
| 2021 | $9,874 | $925,400 | $0 | $925,400 |
| 2020 | $9,016 | $853,800 | $0 | $853,800 |
| 2019 | $8,675 | $823,100 | $0 | $823,100 |
| 2018 | $8,136 | $776,300 | $0 | $776,300 |
| 2017 | $7,903 | $746,300 | $0 | $746,300 |
| 2016 | $8,595 | $781,400 | $0 | $781,400 |
| 2015 | $8,529 | $704,300 | $0 | $704,300 |
| 2014 | $7,898 | $627,800 | $0 | $627,800 |
Agents Affiliated with this Home
-
The Annette Given Team

Seller's Agent in 2018
The Annette Given Team
The Charles Realty
(617) 236-0383
19 in this area
71 Total Sales
-
Carol Korbman

Buyer's Agent in 2018
Carol Korbman
Berkshire Hathaway HomeServices Warren Residential
(617) 733-1212
5 in this area
32 Total Sales
-
Jessica Anderson
J
Seller's Agent in 2017
Jessica Anderson
Compass
(781) 929-1183
1 in this area
10 Total Sales
-
Morgan Franklin

Buyer's Agent in 2017
Morgan Franklin
Coldwell Banker Realty - Boston
(617) 266-4430
9 in this area
87 Total Sales
-
Marc Croteau

Seller's Agent in 2016
Marc Croteau
Coldwell Banker Realty - Boston
(617) 429-9055
37 Total Sales
-
D
Seller's Agent in 2016
David Huddleston
Concept Properties
Map
Source: MLS Property Information Network (MLS PIN)
MLS Number: 71952928
APN: CBOS-000000-000005-003114-000026
- 308 Commonwealth Ave Unit G
- 304 Commonwealth Ave Unit 3
- 290 Commonwealth Ave Unit 11
- 318 Commonwealth Ave Unit 3
- 294 Newbury St Unit 3D
- 2 Commonwealth Ave Unit 9A
- 2 Commonwealth Ave Unit 15 E/F
- 2 Commonwealth Ave Unit 8G
- 2 Commonwealth Ave Unit 15D
- 2 Commonwealth Ave Unit 14B
- 2 Commonwealth Ave Unit 9-10A
- 293-295 Commonwealth Ave Unit 2C
- 293-295 Commonwealth Ave Unit 3C
- 319 Commonwealth Ave Unit 22
- 282 Newbury St Unit 11
- 352 Marlborough St
- 273 Commonwealth Ave Unit 9
- 342 Commonwealth Ave Unit 2
- 364 Marlborough St Unit 1
- 329 Commonwealth Ave Unit One
