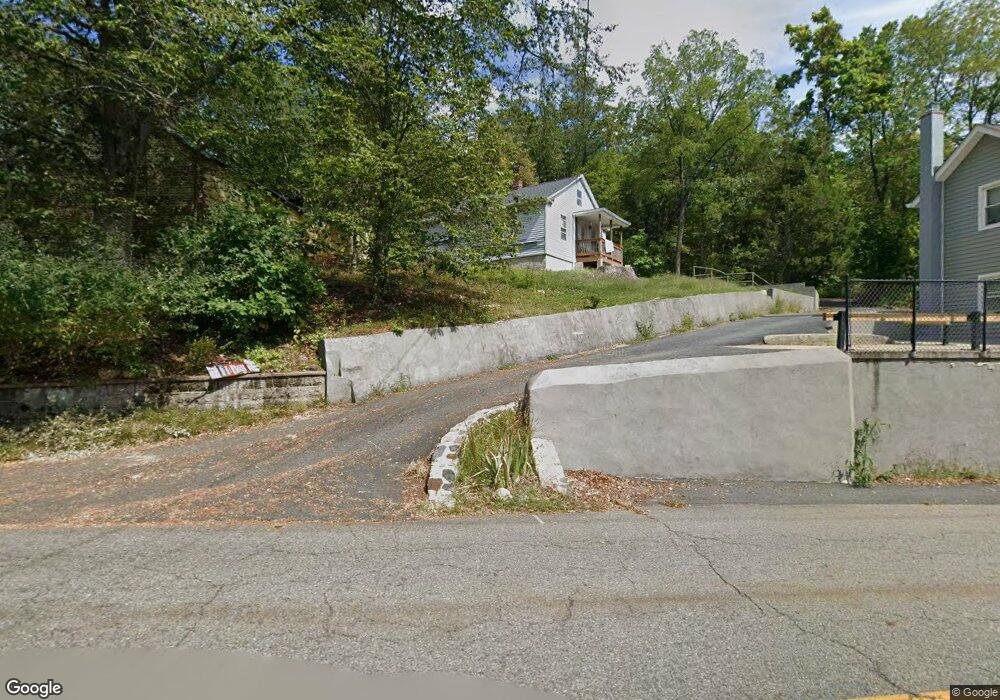294 Richard Mine Rd Wharton, NJ 07885
Estimated Value: $426,000 - $649,000
3
Beds
1
Bath
1,084
Sq Ft
$482/Sq Ft
Est. Value
About This Home
This home is located at 294 Richard Mine Rd, Wharton, NJ 07885 and is currently estimated at $522,679, approximately $482 per square foot. 294 Richard Mine Rd is a home located in Morris County with nearby schools including Catherine A. Dwyer Elementary School and Copeland Middle School.
Ownership History
Date
Name
Owned For
Owner Type
Purchase Details
Closed on
Jun 26, 2012
Sold by
Mtczjs Properties Llc
Bought by
294 Richard Mine Road Llc
Current Estimated Value
Purchase Details
Closed on
Dec 7, 2011
Sold by
Salas Dominador J and Salas Fortunata S
Bought by
Mtczjs Properties Llc
Create a Home Valuation Report for This Property
The Home Valuation Report is an in-depth analysis detailing your home's value as well as a comparison with similar homes in the area
Home Values in the Area
Average Home Value in this Area
Purchase History
| Date | Buyer | Sale Price | Title Company |
|---|---|---|---|
| 294 Richard Mine Road Llc | -- | Agent For Stewart Title Gua | |
| Mtczjs Properties Llc | $300,000 | Stewart Title Guaranty Co |
Source: Public Records
Tax History Compared to Growth
Tax History
| Year | Tax Paid | Tax Assessment Tax Assessment Total Assessment is a certain percentage of the fair market value that is determined by local assessors to be the total taxable value of land and additions on the property. | Land | Improvement |
|---|---|---|---|---|
| 2025 | $12,766 | $533,600 | $160,900 | $372,700 |
| 2024 | $12,314 | $497,900 | $145,800 | $352,100 |
| 2023 | $12,314 | $469,300 | $136,100 | $333,200 |
| 2022 | $12,013 | $441,500 | $123,800 | $317,700 |
| 2021 | $12,013 | $423,300 | $119,300 | $304,000 |
| 2020 | $11,767 | $414,200 | $117,100 | $297,100 |
| 2019 | $11,543 | $404,600 | $112,600 | $292,000 |
| 2018 | $11,428 | $394,200 | $114,200 | $280,000 |
| 2017 | $11,283 | $361,400 | $103,800 | $257,600 |
| 2016 | $11,138 | $361,400 | $103,800 | $257,600 |
| 2015 | $11,059 | $361,400 | $103,800 | $257,600 |
| 2014 | $10,853 | $361,400 | $103,800 | $257,600 |
Source: Public Records
Map
Nearby Homes
- 322 P7 Richard Mine Rd Unit 7
- 322 Richard Mine Rd Unit 2
- 322 Richard Mine Rd
- 322 Richard Mine Rd Unit 5
- 399 N Main St
- 52 W Union Turnpike
- 72 Langdon Ave
- 22145 Westview
- 18116 Westview Unit 116E
- 18116 Westview
- 19123 Westview Unit 19123
- 32 Teabo Rd
- 15 Rock Hollow Rd
- 361 W Clinton St
- 42 Fern Ave
- 75 White St
- 30 Independence Way
- 24 Homestead Way
- 15 Fox Hunt Dr
- 31 Flintlock Terrace
- 300 Richard Mine Rd
- 286 Richard Mine Rd
- 293 Richard Mine Rd
- 306 Richard Mine Rd
- 307 Richard Mine Rd
- 278 Richard Mine Rd
- 310 Richard Mine Rd
- 320 Richard Mine Rd
- 260 Richard Mine Rd
- 261 Richard Mine Rd
- 322 Mine Rd Richard J4
- 292 Richard Mine Rd
- 1 Richards Ave
- 322 Richard Mine Road M6 Unit 6
- 4 Richard Mine Rd
- 4 Richard Mine Rd
- 322 H3richard Mine Rd
- F10 Richard Mine Rd
- 322 G4richard Mine Rd Unit 4
- C2 Richard Mine Rd
