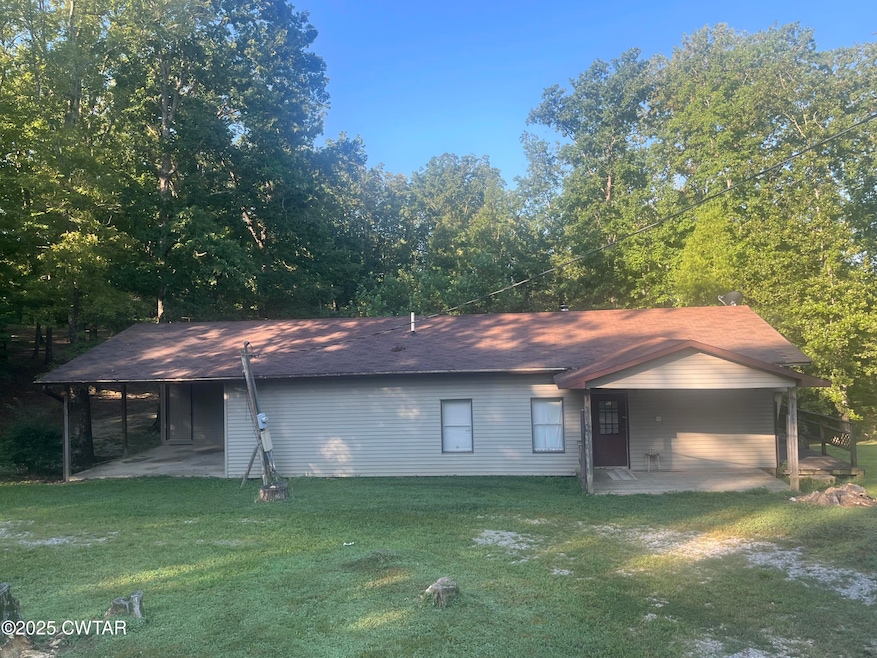294 Ridgeway Rd Sugar Tree, TN 38380
Estimated payment $496/month
Highlights
- Fishing
- Wood Burning Stove
- Main Floor Primary Bedroom
- Clubhouse
- Traditional Architecture
- Community Pool
About This Home
Discover the potential of this charming fixer-upper located in the highly desirable Ponderosa River Community—just 1.5 hours from Nashville! This 3-bedroom, 1-bath mobile home with a spacious addition sits on a peaceful lot and features a roomy living area, carport with concrete pad, shop in the back, and a beautiful cast iron wood-burning stove. The front entry is stair-free for added accessibility.
Whether you're looking for a weekend retreat or full-time residence, this property offers an unbeatable opportunity to invest in a vibrant, amenity-rich community.
As a member of The Ponderosa, you'll enjoy exclusive access to 1,500 acres of private ATV and hiking trails, scenic Bass Lake, a community pool, clubhouse, and kitchen, as well as a private marina with boat slips available for rent. There's also convenient boat storage, an on-site garbage center, and even a helipad for emergency services—making this one of the most well-equipped and unique communities on the Tennessee River.
Enjoy the serenity of nature, the excitement of adventure, and the warmth of a close-knit river community.
Schedule your showing today—this opportunity won't last long!
Property Details
Home Type
- Manufactured Home
Est. Annual Taxes
- $243
Year Built
- Built in 1993
Lot Details
- Lot Dimensions are 150x270
HOA Fees
- $37 Monthly HOA Fees
Home Design
- Traditional Architecture
- Vinyl Siding
Interior Spaces
- 860 Sq Ft Home
- 1-Story Property
- Wood Burning Stove
- Family Room
- Dining Room
Kitchen
- Eat-In Kitchen
- Electric Range
Flooring
- Carpet
- Ceramic Tile
- Vinyl
Bedrooms and Bathrooms
- 3 Bedrooms | 1 Primary Bedroom on Main
- 1 Full Bathroom
Laundry
- Laundry Room
- Laundry on main level
- Dryer
- Washer
Parking
- 1 Parking Space
- 1 Attached Carport Space
- Unpaved Parking
- 3 Open Parking Spaces
Outdoor Features
- Covered Patio or Porch
- Separate Outdoor Workshop
- Outdoor Storage
Utilities
- No Cooling
- Heating System Uses Wood
- Private Water Source
- Electric Water Heater
- Septic Tank
Listing and Financial Details
- Assessor Parcel Number 025AA014.00
Community Details
Overview
- Association fees include ground maintenance
- Ponderosa Subdivision
Amenities
- Picnic Area
- Clubhouse
Recreation
- Community Playground
- Community Pool
- Fishing
- Park
- Trails
Map
Property History
| Date | Event | Price | List to Sale | Price per Sq Ft |
|---|---|---|---|---|
| 09/29/2025 09/29/25 | Price Changed | $84,000 | -15.2% | $98 / Sq Ft |
| 08/09/2025 08/09/25 | For Sale | $99,000 | -- | $115 / Sq Ft |
Source: Central West Tennessee Association of REALTORS®
MLS Number: 2503730
- 294 Ridgeway Dr
- 0 Ridgeway Dr Unit RTC2989060
- 0 Ridgeway Dr Unit RTC2914475
- 0 Ridgeway Dr Unit 2502503
- 0 Ridgeway Dr Unit RTC2661622
- 576 Ridgeway Rd
- 576 Ridgeway Dr
- LOTS 17 & 21 Ridgeway Dr
- Lots 17 & 21 Ridgeway Dr
- Lots 49 & 50 Ridgeway Dr
- 793 Ridgeway Dr
- 0 River Breeze Dr Unit RTC2821791
- 0 River Breeze Dr Unit 2501777
- 0 River Breeze Dr Unit 10194884
- Tract 3 Low Gap Rd
- 0 Old State Hwy Unit 10203794
- 00 Old Hwy 69 & Hog Creek Rd
- 178 Cottage Cir
- 0 Brown Bluff Ln
- 4428 Deer Creek Rd
- 1204 Lost Creek Boat Dock Rd
- 525 Short Creek Rd
- 542 Ashe Ave Unit 2
- 123 Post Oak Ave
- 176 Schools Dr Unit ID1343299P
- 176 Schools Dr Unit ID1343303P
- 198 Schools Dr Unit ID1343304P
- 174 Schools Dr
- 175 Laveta Ln Unit ID1343305P
- 175 Schools Dr Unit ID1343302P
- 0 Pyramid Park
- 65 Fowler Cir
- 80 Ridge Rd Unit D
- 80 Ridge Rd Unit C
- 80 Ridge Rd Unit A
- 80 Ridge Rd Unit B
- 204 S Clydeton Rd Unit A
- 204 S Clydeton Rd Unit F
- 204 S Clydeton Rd Unit C
- 95 E Wyly St Unit A, B, C, & D







