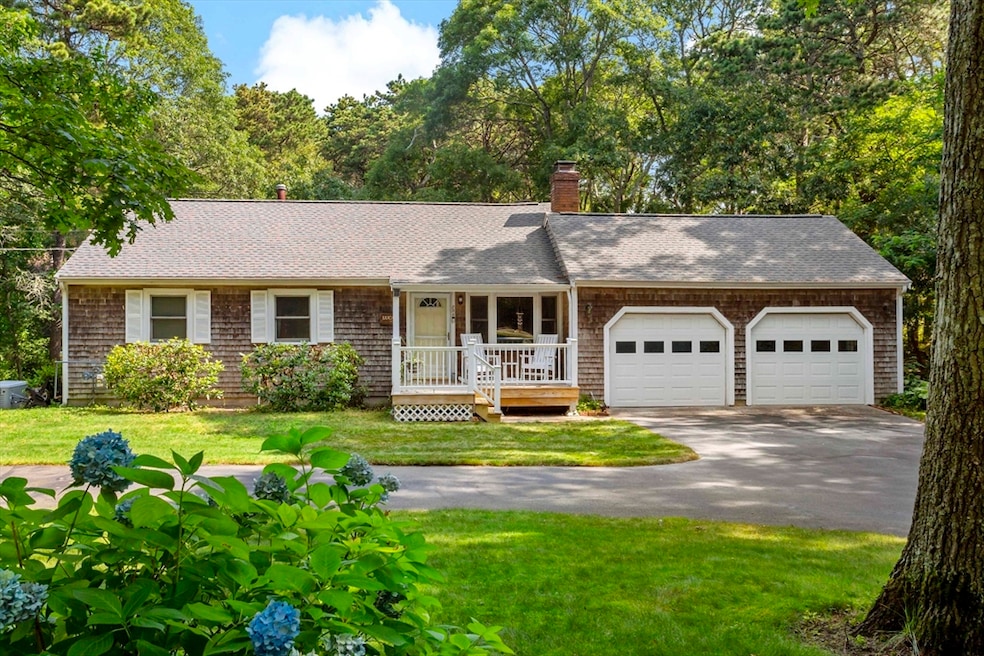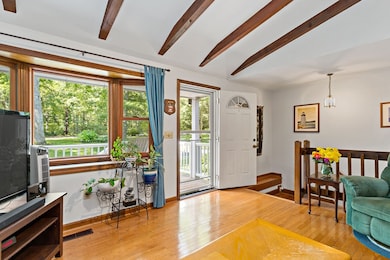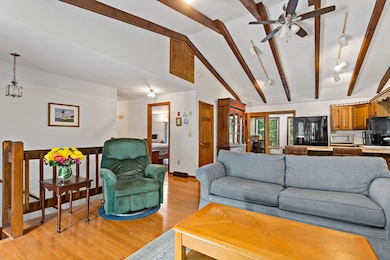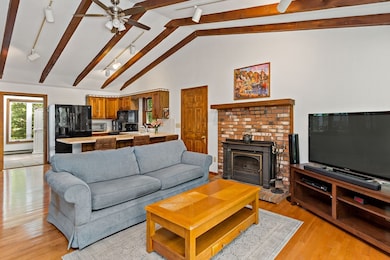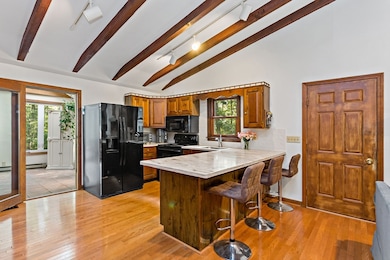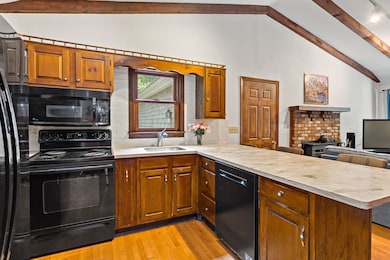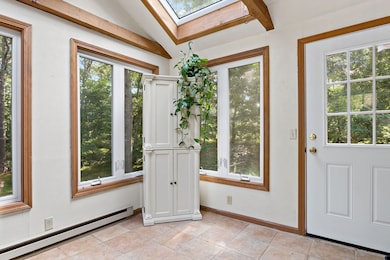294 Salt Rock Rd Barnstable, MA 02630
Barnstable Village NeighborhoodEstimated payment $3,986/month
Highlights
- Marina
- Open Floorplan
- Family Room with Fireplace
- Golf Course Community
- Deck
- Ranch Style House
About This Home
This charming single-family home seamlessly blends comfort and functionality, offering 1,864 sq. ft. of inviting living space. Featuring three spacious bedrooms and two and a half baths, it's ideal for both relaxation and convenience. Step inside to an open floor plan with soaring beamed cathedral ceilings and a cozy living area anchored by a fireplace, perfect for gathering on chilly evenings. The walkout lower level provides a private bedroom with full bath and a generous family room with a working fireplace, creating versatile living space for guests or entertaining. Outdoor living shines with a private backyard and deck, perfect for summer barbecues or quiet evenings surrounded by the natural beauty of Cape Cod. Thoughtfully designed inside and out, this home offers the perfect balance of comfort, style, and lifestyle appeal. Situated in a desirable location, it presents a wonderful opportunity to embrace the best of Cape Cod living.
Home Details
Home Type
- Single Family
Est. Annual Taxes
- $3,531
Year Built
- Built in 1983
Lot Details
- 0.92 Acre Lot
- Corner Lot
- Property is zoned 101
Parking
- 2 Car Attached Garage
Home Design
- Ranch Style House
- Shingle Roof
- Concrete Perimeter Foundation
Interior Spaces
- Open Floorplan
- Beamed Ceilings
- Cathedral Ceiling
- Ceiling Fan
- Family Room with Fireplace
- 2 Fireplaces
- Living Room with Fireplace
- Den
- Wood Flooring
- Laundry on main level
Bedrooms and Bathrooms
- 3 Bedrooms
Partially Finished Basement
- Walk-Out Basement
- Basement Fills Entire Space Under The House
Outdoor Features
- Deck
- Porch
Utilities
- Forced Air Heating and Cooling System
- Sewer Inspection Required for Sale
Listing and Financial Details
- Assessor Parcel Number 2238782
Community Details
Overview
- No Home Owners Association
- Near Conservation Area
Amenities
- Shops
Recreation
- Marina
- Golf Course Community
- Jogging Path
Map
Home Values in the Area
Average Home Value in this Area
Tax History
| Year | Tax Paid | Tax Assessment Tax Assessment Total Assessment is a certain percentage of the fair market value that is determined by local assessors to be the total taxable value of land and additions on the property. | Land | Improvement |
|---|---|---|---|---|
| 2025 | $5,088 | $550,600 | $201,300 | $349,300 |
| 2024 | $4,803 | $548,300 | $201,300 | $347,000 |
| 2023 | $4,547 | $506,300 | $198,900 | $307,400 |
| 2022 | $4,544 | $407,200 | $141,400 | $265,800 |
| 2021 | $4,257 | $363,500 | $141,400 | $222,100 |
| 2020 | $4,399 | $358,800 | $141,400 | $217,400 |
| 2019 | $4,133 | $338,200 | $141,400 | $196,800 |
| 2018 | $4,078 | $324,200 | $155,100 | $169,100 |
| 2017 | $3,969 | $317,500 | $155,100 | $162,400 |
| 2016 | $3,899 | $316,200 | $153,800 | $162,400 |
| 2015 | $3,465 | $286,100 | $123,000 | $163,100 |
Property History
| Date | Event | Price | List to Sale | Price per Sq Ft |
|---|---|---|---|---|
| 11/17/2025 11/17/25 | For Sale | $699,000 | 0.0% | $375 / Sq Ft |
| 10/01/2025 10/01/25 | Pending | -- | -- | -- |
| 09/12/2025 09/12/25 | Price Changed | $699,000 | -3.6% | $375 / Sq Ft |
| 08/18/2025 08/18/25 | For Sale | $725,000 | -- | $389 / Sq Ft |
Purchase History
| Date | Type | Sale Price | Title Company |
|---|---|---|---|
| Quit Claim Deed | -- | None Available | |
| Deed | $233,500 | -- |
Mortgage History
| Date | Status | Loan Amount | Loan Type |
|---|---|---|---|
| Previous Owner | $85,000 | Purchase Money Mortgage | |
| Previous Owner | $124,000 | No Value Available | |
| Previous Owner | $132,000 | No Value Available |
Source: MLS Property Information Network (MLS PIN)
MLS Number: 73419296
APN: BARN-000316-000000-000026
- 265 Communication Way
- 1272 Mary Dunn Rd
- 99 Wilkens Ln
- 94 Country Club Dr Unit Country Club
- 1160 Phinneys Ln Unit 1C
- 86 Scudder's Ln
- 86 Scudders Ln
- 118 Walton Ave
- 32 Washington Avenue Extension
- 45 Louis St
- 850 Falmouth Rd
- 40 North St Unit 8
- 42 North St Unit 4
- 42 North St Unit 7
- 27 Pleasant St
- 40 Pleasant St
- 60 Pleasant St Unit 3B
- 140 Mitchells Way
- 474 Main St
- 255 Stevens St
