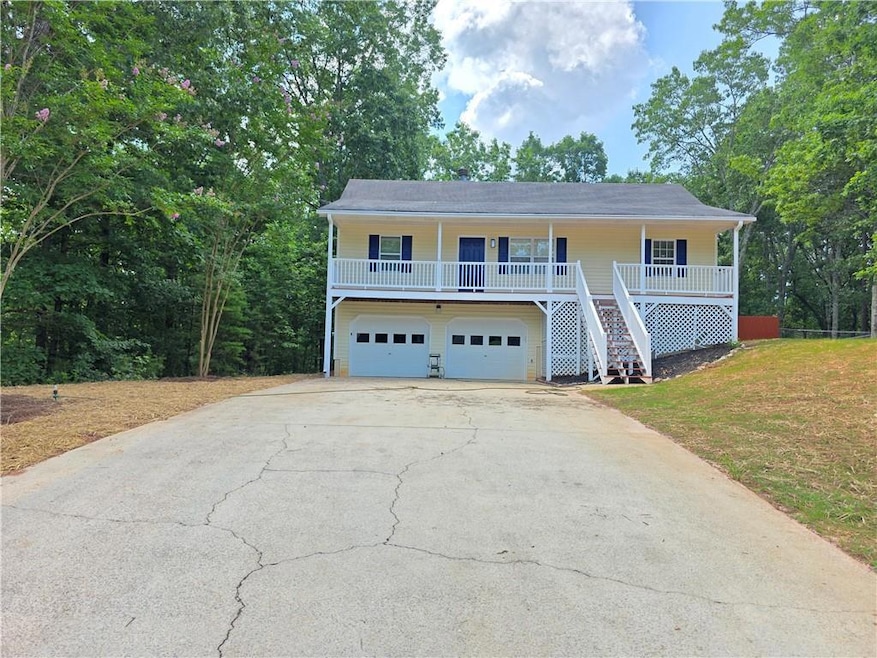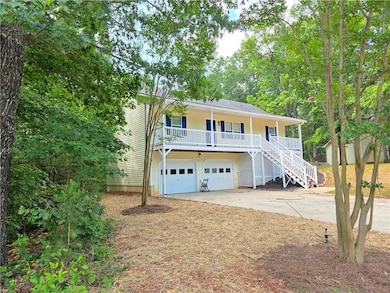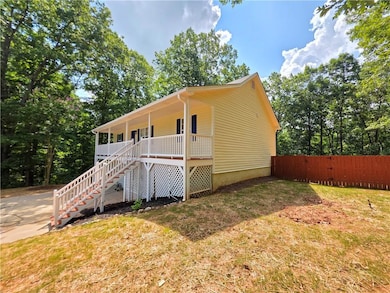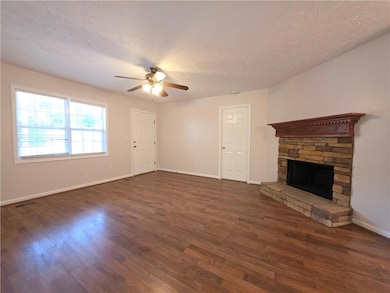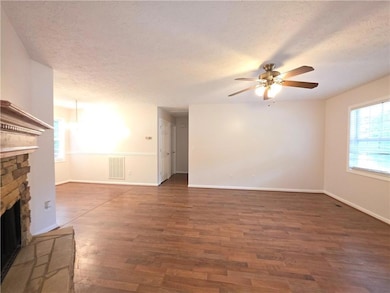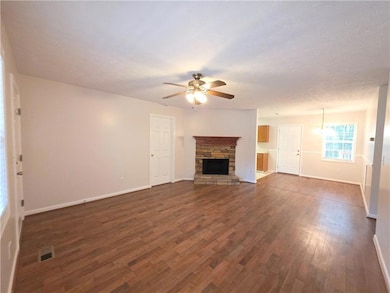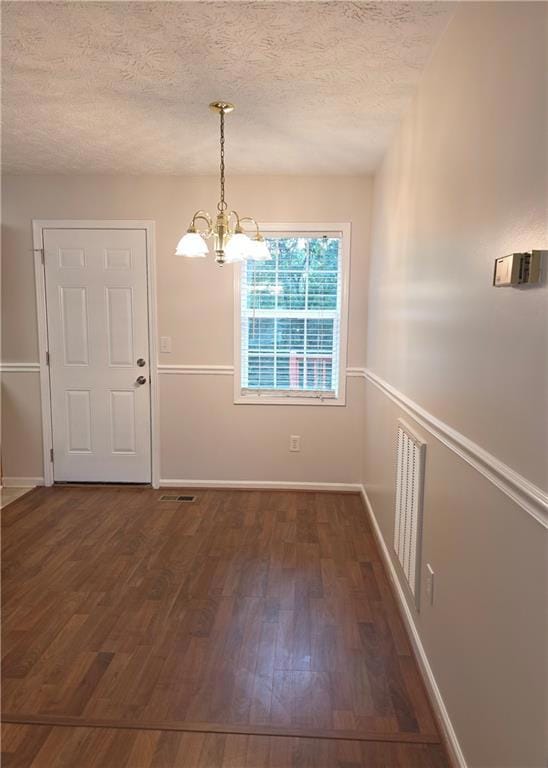294 Spring Leaf Dr Dallas, GA 30157
Highlights
- Open-Concept Dining Room
- Deck
- Covered patio or porch
- View of Trees or Woods
- Ranch Style House
- Ceiling height of 9 feet on the upper level
About This Home
Ready to find your perfect rental? For a limited time - just two weeks! - we're offering $100 off your first month's rent. Charming Raised Ranch in Dallas, GA Welcome home to this lovely 3-bedroom, 2-bath raised ranch in a quiet Dallas, GA neighborhood! Step inside and discover the beautiful laminate flooring that flows throughout, complemented by a cozy fireplace with decorative stone-perfect for relaxing evenings. The home features a large master bedroom offering plenty of space and comfort. Outside, you'll find a spacious driveway leading to a 2-car garage, providing ample parking and storage. The large backyard is ideal for outdoor activities and includes a privacy fence, ensuring your peace and seclusion. This home boasts an excellent location, just a short drive from Rome, GA, where you can enjoy attractions like Berry College, local museums, and scenic trails for outdoor fun. It's also conveniently close to local schools and less than 20 minutes from Villa Rica, GA, offering even more family-friendly activities and amenities. DON'T MISS OUT ON THESE BIG SAVINGS!
HOUSING VOUCHERS ARE WELCOME!
Listing Agent
Your Home Sold Guaranteed Realty Heritage Oaks License #368280 Listed on: 06/16/2025

Home Details
Home Type
- Single Family
Est. Annual Taxes
- $2,512
Year Built
- Built in 2000
Lot Details
- 0.97 Acre Lot
- Sloped Lot
- Back Yard Fenced and Front Yard
Parking
- 2 Car Attached Garage
- Driveway
Property Views
- Woods
- Neighborhood
Home Design
- Ranch Style House
- Composition Roof
- Vinyl Siding
Interior Spaces
- 1,118 Sq Ft Home
- Rear Stairs
- Ceiling height of 9 feet on the upper level
- Ceiling Fan
- Stone Fireplace
- Living Room with Fireplace
- Open-Concept Dining Room
- Laminate Flooring
- Unfinished Basement
Kitchen
- Range Hood
- Dishwasher
- Tile Countertops
Bedrooms and Bathrooms
- 3 Main Level Bedrooms
- 2 Full Bathrooms
- Bathtub and Shower Combination in Primary Bathroom
Laundry
- Laundry on main level
- Laundry in Kitchen
Outdoor Features
- Deck
- Covered patio or porch
Schools
- Sara M. Ragsdale Elementary School
- Carl Scoggins Sr. Middle School
- Paulding County High School
Utilities
- Central Heating and Cooling System
- Heating System Uses Natural Gas
- Phone Available
- Cable TV Available
Community Details
- Application Fee Required
- Jones Mill Phs 2 Subdivision
Listing and Financial Details
- Security Deposit $3,500
- 12 Month Lease Term
- $50 Application Fee
- Assessor Parcel Number 048121
Map
Source: First Multiple Listing Service (FMLS)
MLS Number: 7603995
APN: 130.1.3.012.0000
- 194 Spring Leaf Dr
- 434 Spring Leaf Dr
- 373 Farm Brook Ln
- 15 Old Yorkville Rd
- 50 Old Oak Trace
- 203 Oakview Dr
- 367 Tanner Farm Dr
- 432 Tanner Farm Dr
- 1754 Gold Mine Rd
- 35 Ravenwood Dr
- 0 Ayers Rd
- 279 Fairview Dr
- 4790 Georgia 101
- 62 Presley Farm Pkwy
- 259 Fairview Ln
- 194 Fairview Oak Place
- 85 Presley Farm Pkwy
- 309 Fairview Oak Place
- 39 Spring Leaf Place
- 186 Oakview Dr
- 82 Fred Poole Trace
- 115 Fred Poole Trace
- 50 Winterville Dr
- 66 Olde Town Way
- 16 Brushy Mountain Way
- 141 Fairfax Dr
- 51 Cody Cove
- 616 Southern Trace Dr
- 151 Prometheous Way
- 226 Thorn Thicket Way
- 461 Prometheous Way
- 124 Kings Crossing Ct
- 89 Pin Oak Ct
- 31 Twin Oaks Dr
- 90 Twin Oaks Ln
- 233 Galvin Trail
- 61 Pamela Way
- 126 Fields Crossing
