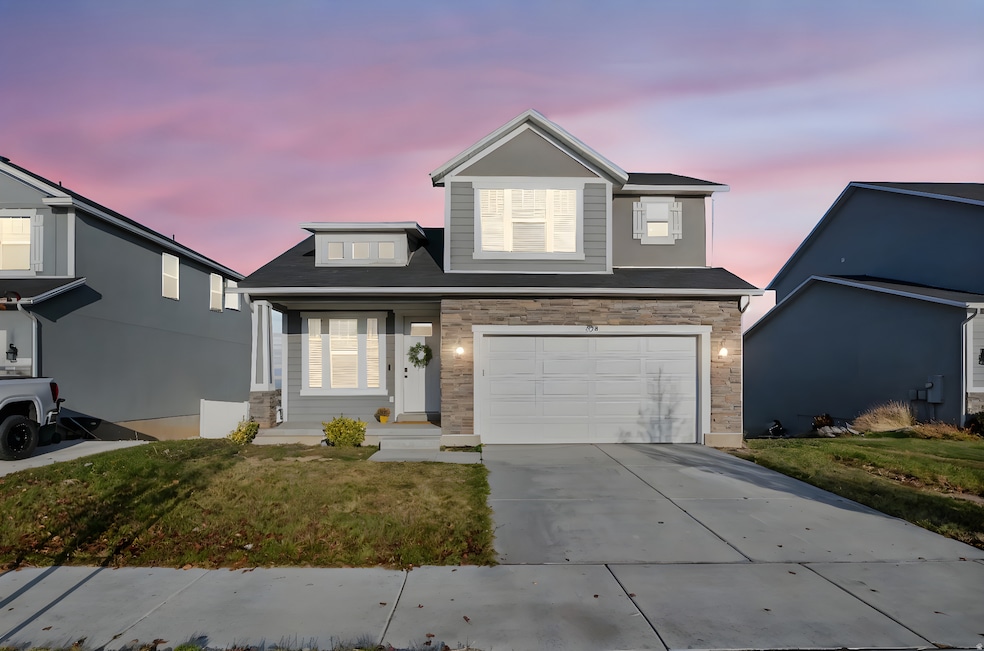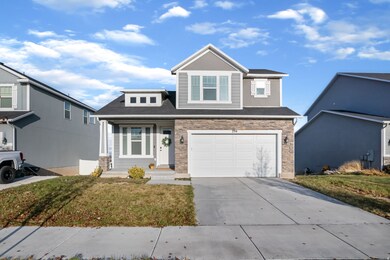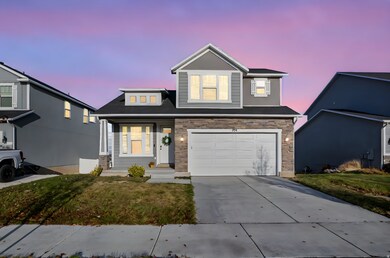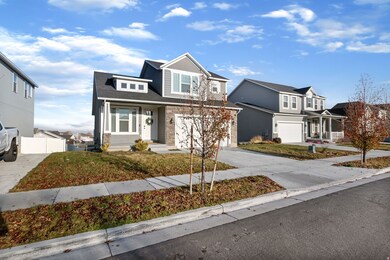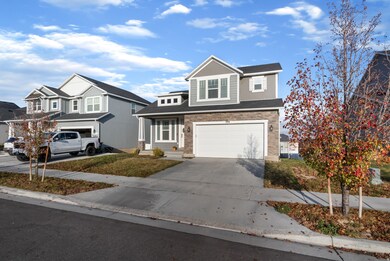294 W Quartz Rd Tooele, UT 84074
Estimated payment $2,669/month
Highlights
- Updated Kitchen
- Vaulted Ceiling
- No HOA
- Mountain View
- Granite Countertops
- Porch
About This Home
This spacious two-story, 3-bed, 2.5-bath home offers a warm, inviting layout designed for both comfort and flexibility. The main floor boasts an open-concept design, highlighted by a bright and airy great room that flows effortlessly into the kitchen and dining area. A central island provides the perfect spot for casual gatherings and everyday living. The generous owner's suite features a luxurious private bath with a separate tub and shower, along with a walk-in closet for ample storage. Conveniently located near shopping, restaurants, and everyday amenities, this home blends comfort with unbeatable convenience. ***please try and give a 24hrs notice before showing***
Home Details
Home Type
- Single Family
Est. Annual Taxes
- $2,880
Year Built
- Built in 2018
Lot Details
- 6,098 Sq Ft Lot
- Partially Fenced Property
- Landscaped
- Sloped Lot
- Property is zoned Single-Family
Parking
- 2 Car Attached Garage
Home Design
- Stone Siding
- Stucco
Interior Spaces
- 2,506 Sq Ft Home
- 3-Story Property
- Vaulted Ceiling
- Ceiling Fan
- Double Pane Windows
- Blinds
- Sliding Doors
- Entrance Foyer
- Carpet
- Mountain Views
- Natural lighting in basement
- Electric Dryer Hookup
Kitchen
- Updated Kitchen
- Gas Oven
- Free-Standing Range
- Microwave
- Granite Countertops
- Disposal
Bedrooms and Bathrooms
- 4 Bedrooms
- Walk-In Closet
- Bathtub With Separate Shower Stall
Schools
- Northlake Elementary School
- Tooele Middle School
- Tooele High School
Utilities
- Central Heating and Cooling System
- Natural Gas Connected
Additional Features
- Sprinkler System
- Porch
Community Details
- No Home Owners Association
- Copper Canyon Subdivision
Listing and Financial Details
- Exclusions: Dryer, Refrigerator, Washer
- Assessor Parcel Number 19-094-0-0507
Map
Home Values in the Area
Average Home Value in this Area
Tax History
| Year | Tax Paid | Tax Assessment Tax Assessment Total Assessment is a certain percentage of the fair market value that is determined by local assessors to be the total taxable value of land and additions on the property. | Land | Improvement |
|---|---|---|---|---|
| 2025 | $2,880 | $436,696 | $97,500 | $339,196 |
| 2024 | $2,870 | $219,063 | $53,625 | $165,438 |
| 2023 | $2,870 | $245,573 | $51,076 | $194,497 |
| 2022 | $3,039 | $261,440 | $65,065 | $196,375 |
| 2021 | $2,732 | $196,582 | $20,144 | $176,438 |
| 2020 | $2,568 | $320,516 | $36,625 | $283,891 |
| 2019 | $1,682 | $206,522 | $36,625 | $169,897 |
| 2018 | $547 | $35,000 | $35,000 | $0 |
Property History
| Date | Event | Price | List to Sale | Price per Sq Ft |
|---|---|---|---|---|
| 11/25/2025 11/25/25 | For Sale | $460,000 | -- | $184 / Sq Ft |
Purchase History
| Date | Type | Sale Price | Title Company |
|---|---|---|---|
| Interfamily Deed Transfer | -- | Cottonwood Title Ins Agcy | |
| Interfamily Deed Transfer | -- | Cottonwood Title Ins Agcy | |
| Warranty Deed | -- | Meridian Title Company | |
| Warranty Deed | -- | Meridian Title Company |
Mortgage History
| Date | Status | Loan Amount | Loan Type |
|---|---|---|---|
| Open | $294,500 | New Conventional | |
| Closed | $292,592 | FHA |
Source: UtahRealEstate.com
MLS Number: 2124441
APN: 19-094-0-0507
- 312 W Sapphire Dr
- 834 N 200 W
- 409 W Sapphire Dr Unit 7040
- 232 W 970 N
- 419 W Sapphire Dr Unit 7039
- 429 W Sapphire Dr Unit 7038
- 435 W Sapphire Dr Unit 7037
- 451 W Sapphire Dr Unit 7035
- 462 W Sapphire Dr Unit 7016
- 742 N 170 W
- 244 W 670 N
- 277 W 670 N
- 374 W 630 North St Unit 10
- 394 W 630 N Unit 8
- 1096 N 340 W
- 353 W 630 N Unit 19
- 377 W 630 St N Unit 22
- Snowbird Plan at Vista Meadows
- Sundance Plan at Vista Meadows
- Brighton Plan at Vista Meadows
- 962 N 210 W
- 837 N Marble Rd
- 384 W 630 St N
- 404 W 630 St N
- 1241 W Lexington Greens Dr
- 152 E 870 N
- 521 W 400 N
- 1252 N 680 W
- 1691 N 40 E
- 1837 N Berra Blvd
- 361 E 1520 N
- 57 W Vine St
- 949 N 580 E
- 468 E 1480 N
- 1838 N Patchwork Ave
- 213 S 100 W Unit Apartment T
- 846 E 900 N
- 389 S 360 W
- 178 N Greystone Way
- 178 Greystone Way Unit 178
