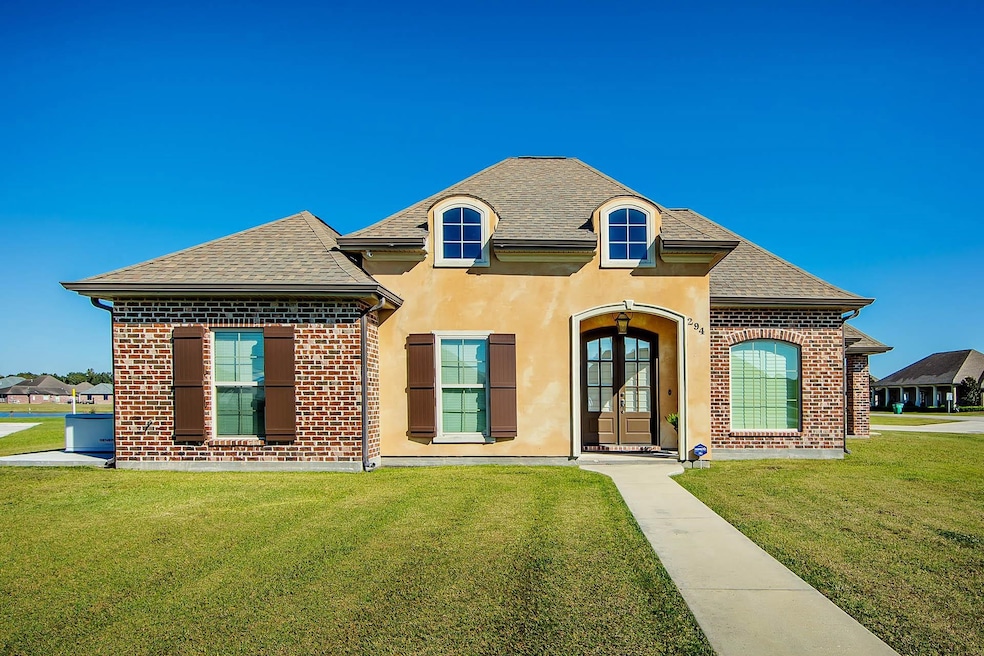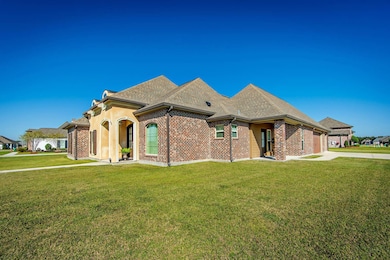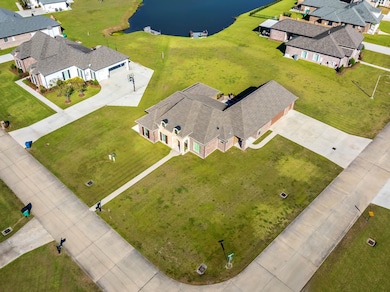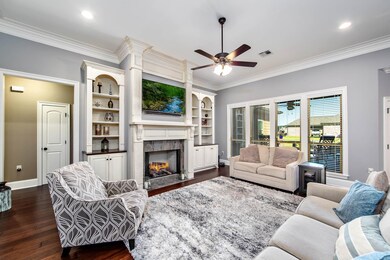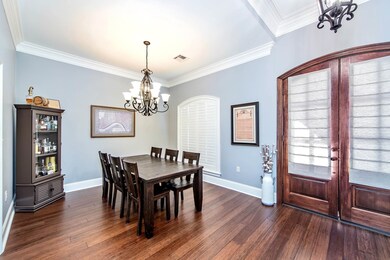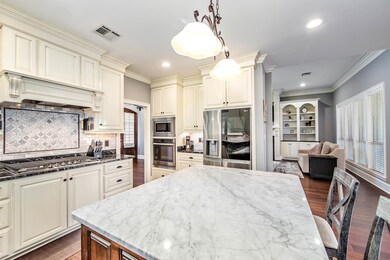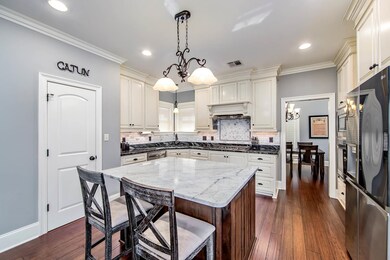294 Westside Blvd Thibodaux, LA 70301
Chackbay NeighborhoodEstimated payment $3,158/month
Highlights
- Lake Front
- Docks
- Traditional Architecture
- Chackbay Elementary School Rated A-
- Deck
- Outdoor Fireplace
About This Home
Step inside 294 Westside Blvd. and feel immediately welcomed by an open, inviting floor plan designed for both comfort and style. The spacious living room sets the tone with a stunning fireplace framed by custom built-ins, abundant natural light from large windows, and an effortless flow into the heart of the home. The kitchen is truly a showpiece; custom cabinets that go all the way to the ceiling, a beautiful tile backsplash, a center island with stool seating, and plenty of workspace for cooking and entertaining. Just off the kitchen sits the dining area, perfectly positioned for everyday meals or special gatherings. The split floor plan offers ideal privacy. One of the bedrooms is located on its own side of the home and is currently used as an office. With a full bathroom directly across the hall, this space also functions perfectly as a private guest suite. On the opposite side of the home, a secluded wing features the primary suite, where his and her walk-in closets sit conveniently between the spacious bedroom and the ensuite bathroom—creating a functional and well-designed flow. The remaining additional bedrooms and full bathroom fill the third wing of the home. The laundry room is thoughtfully designed with cabinet storage, a sink, and countertop space for folding. Additional features include a Generac 20kW generator, a security system with 8 cameras, speakers in the garage and patio, and a 2-year-old interior AC unit. All appliances are negotiable. Step outside to the expansive back patio overlooking the large yard and community pond. The private dock is fully equipped with electricity, water, a gas firepit, and offers the perfect spot to unwind by the water. Aluminum shutters add both protection and peace of mind. All of this sits on a large corner lot in the desirable Sugar Ridge West community, just minutes from local conveniences and located within the sought-after Chackbay School District. Schedule your private showing today!
Home Details
Home Type
- Single Family
Est. Annual Taxes
- $3,104
Year Built
- Built in 2016
Lot Details
- 0.59 Acre Lot
- Lot Dimensions are 56.29x188.83x16.72x20.87x159.7
- Lake Front
- Landscaped
- Corner Lot
Home Design
- Traditional Architecture
- Brick Exterior Construction
- Slab Foundation
Interior Spaces
- 2,399 Sq Ft Home
- 1-Story Property
- Built-In Features
- Crown Molding
- Tray Ceiling
- Ceiling height of 9 feet or more
- Ceiling Fan
- Fireplace
Kitchen
- Breakfast Bar
- Oven
- Gas Cooktop
- Microwave
- Dishwasher
- Stainless Steel Appliances
Flooring
- Wood
- Carpet
- Ceramic Tile
Bedrooms and Bathrooms
- 4 Bedrooms
- En-Suite Bathroom
- Walk-In Closet
- 3 Full Bathrooms
- Double Vanity
- Soaking Tub
- Separate Shower
Laundry
- Laundry Room
- Dryer
- Washer
Home Security
- Home Security System
- Fire and Smoke Detector
Parking
- Attached Garage
- Rear-Facing Garage
- Garage Door Opener
- Driveway
Outdoor Features
- Docks
- Deck
- Covered Patio or Porch
- Outdoor Fireplace
- Outdoor Speakers
- Exterior Lighting
- Rain Gutters
Utilities
- Cooling Available
- Heating Available
- Whole House Permanent Generator
- Electric Water Heater
Community Details
- Sugar Ridge West Subdivision
Map
Home Values in the Area
Average Home Value in this Area
Tax History
| Year | Tax Paid | Tax Assessment Tax Assessment Total Assessment is a certain percentage of the fair market value that is determined by local assessors to be the total taxable value of land and additions on the property. | Land | Improvement |
|---|---|---|---|---|
| 2023 | $3,104 | $36,140 | $6,600 | $29,540 |
| 2022 | $3,886 | $36,140 | $6,600 | $29,540 |
| 2021 | $3,640 | $36,140 | $6,600 | $29,540 |
| 2020 | $3,775 | $36,140 | $6,600 | $29,540 |
| 2019 | $3,656 | $33,800 | $4,500 | $29,300 |
| 2018 | $3,658 | $33,800 | $4,500 | $29,300 |
| 2017 | $3,648 | $33,800 | $4,500 | $29,300 |
| 2016 | $476 | $4,500 | $4,500 | $0 |
| 2015 | $690 | $6,480 | $0 | $0 |
Property History
| Date | Event | Price | List to Sale | Price per Sq Ft |
|---|---|---|---|---|
| 11/21/2025 11/21/25 | For Sale | $549,000 | -- | $229 / Sq Ft |
Purchase History
| Date | Type | Sale Price | Title Company |
|---|---|---|---|
| Cash Sale Deed | $65,000 | None Available |
Source: Bayou Board of REALTORS®
MLS Number: 2025021329
APN: 0063091873
- 142 S Sugarfield Dr
- 133 Honeysuckle Dr
- 150 Royal Oak Blvd
- 172 Royal Oak Blvd
- 143 Primrose Dr
- 362 Royal Oak Blvd
- 306 Royal Oak Blvd
- 258 Primrose Dr
- 310 Couch Dr
- 302 Couch Dr
- 310 Arlington Dr
- 114 Morvant Ln
- 138 Marc Ln
- 507 Highway 20
- 1216 Rosedown Dr
- 1306 Rosedown Dr
- 136 Stella Dr
- 1203 Rosedown Dr
- 613 N Canal Blvd
- 137 Godchaux Dr
- 404 St Philip St Unit 2A
- 151 Cesare Dr
- 521 Lagarde St
- 807 Ridgefield Rd
- 130 Leighton Dr
- 1207 Saint Charles St
- 1300 Ridgefield Ave
- 1719 Oakley Ct
- 624 Percy Rd
- 107 Diplomat Way Dr
- 143 Villa Dr
- 2464 Talbot Ave
- 109 Colony Station
- 414 Fieldcrest Dr
- 409 Fieldcrest Dr
- 152 Bayou Vista Dr
- 111 Violet St
- 307 Mobile Estates Dr
- 5467 W Park Ave
- 707 Bayou Gardens Blvd
