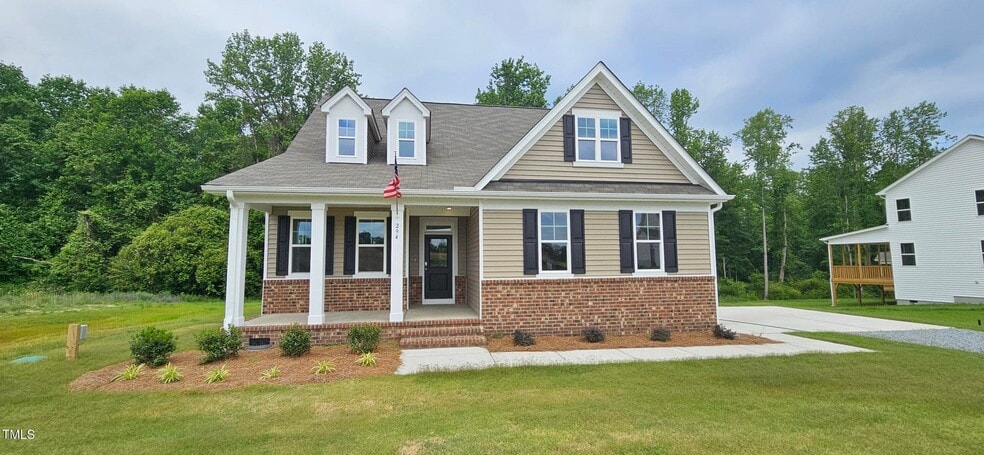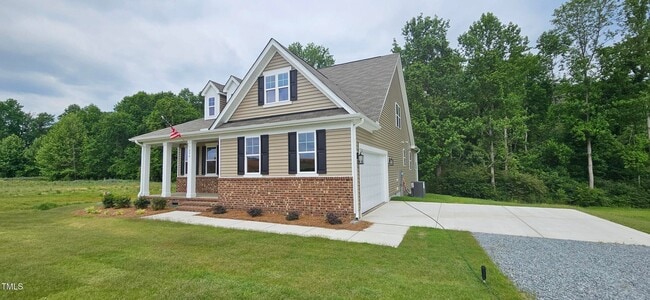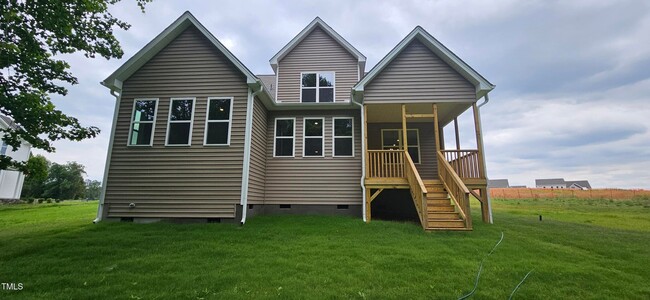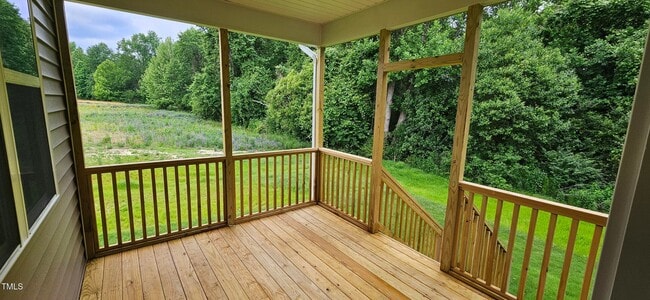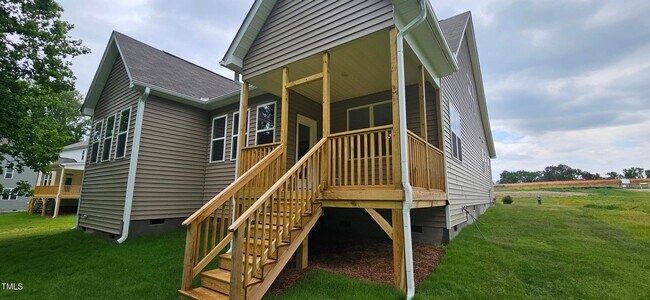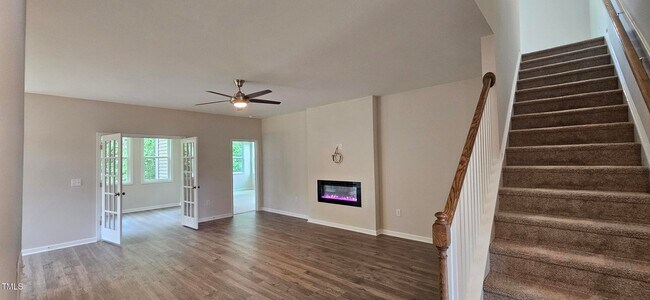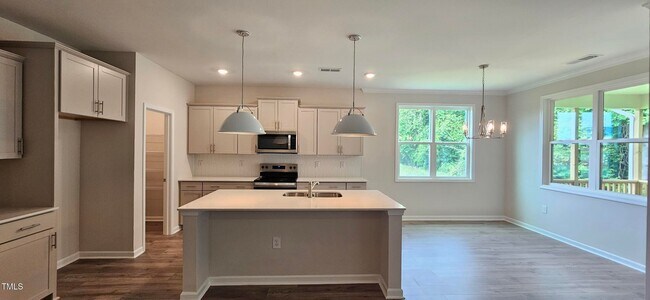
Estimated payment $2,531/month
About This Home
The Winston floorplan is a delightful ranch-style open floorplan featuring a flex room, owner’s suite, and laundry on the first floor as well as a covered rear patio accessible from the living room and dining area. The modern kitchen boasts a large island fit for a chef that doubles as an eating bar with ample space for bar stools. Retreating to the owner’s oasis on the first floor, you’ll enjoy space fit for a king and queen. The resort-style owners bath features a dual-sink vanity, linen closet, and shower with seat. The bath leads into a huge walk-in closet with plenty of room for two wardrobes. First-floor options include a sunroom to infuse your home with light, a deluxe kitchen and a deluxe bath in the owner’s suite. The second floor includes a small loft area, three bedrooms, and a full bath. Options include removing the closet in bedroom four and combining it with the loft to create a large flex-room space that could be used as a playroom, media room or office. Exterior options include a covered rear porch and sideload or three-car garage depending on lot size and orientation.
Sales Office
| Monday |
11:00 AM - 6:00 PM
|
| Tuesday |
11:00 AM - 6:00 PM
|
| Wednesday |
11:00 AM - 6:00 PM
|
| Thursday |
11:00 AM - 6:00 PM
|
| Friday |
11:00 AM - 6:00 PM
|
| Saturday |
11:00 AM - 6:00 PM
|
| Sunday |
Closed
|
Home Details
Home Type
- Single Family
HOA Fees
- $23 Monthly HOA Fees
Parking
- 2 Car Garage
Home Design
- New Construction
Interior Spaces
- 2-Story Property
Bedrooms and Bathrooms
- 3 Bedrooms
Community Details
- Views Throughout Community
Map
Other Move In Ready Homes in Alder Creek
About the Builder
- 166 Tarheel Rd
- 307 E Holmes St
- 0 W Church St
- 1039 N Lincoln St
- 1284 N Carolina 50
- 866 Tarheel Rd
- Tract 3 Benson Hardee Rd
- Tract 1 Benson Hardee Rd
- Tract 2 Benson Hardee Rd
- 0 S Dunn St
- 107 S Mule Way Unit 90
- 0 S Market St
- 520 S Lincoln St
- Weddington
- 310 S Eastwood Dr Unit (Lot 10)
- 312 S Eastwood Dr Unit (Lot 11)
- Benson Village
- 137 Benson Village Dr Unit 74
- 311 Chuck Wagon Way Unit 149p
- 309 Chuck Wagon Way Unit 148p
