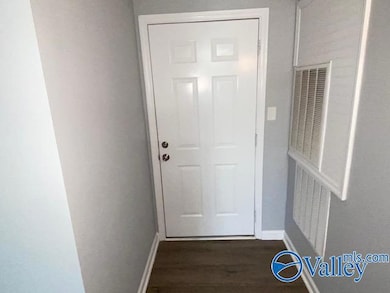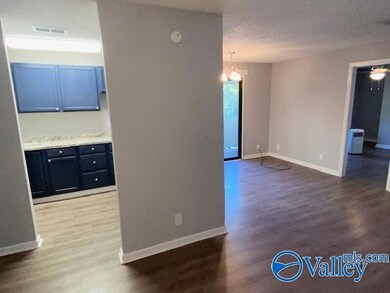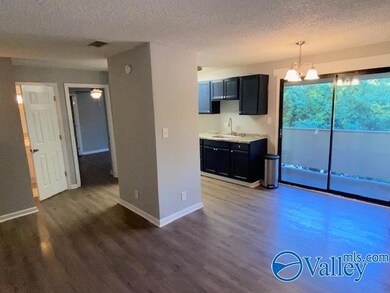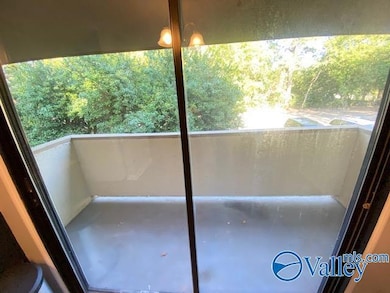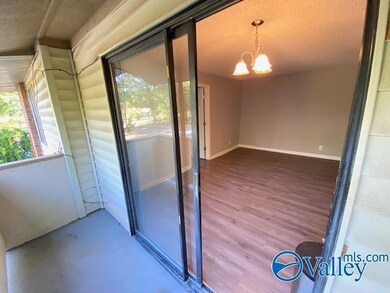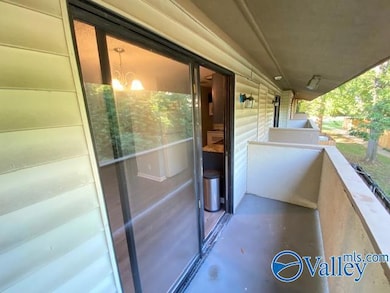2940 Hood Rd SW Unit I Huntsville, AL 35805
West Huntsville NeighborhoodEstimated payment $684/month
Total Views
18,174
2
Beds
1
Bath
758
Sq Ft
$125
Price per Sq Ft
Highlights
- No Units Above
- 1 Acre Lot
- Living Room
- Virgil Grissom High School Rated A-
- Property is near a park
- Landscaped with Trees
About This Home
ENJOY LIVING IN THIS UPSTAIRS CONDO WITH 2 BALCONIES! THERE IS NEW LAMINATED FLOORING THROUGHOUT THE CONDO,A COZY LIVING ROOM/DINING COMBO WITH A CEILING FAN & SLIDING GLASS OPENING TO A PRIVATE BALCONY, THE KITCHEN HAS LOTS OF CABINET SPACE,THE MASTER BEDROOM HAS A CEILING FAN,LAMINATED FLOORING & A 2ND PRIVATE BALCONY,BEDROOM 2 HAS A CEILING FAN & LAMINATED FLOORINGL, CENTRAL AIR & HEAT & CONVENIENTLY LOCATED TO SHOPPING, SCHOOLS & MEMORIAL PARKWAY.HOA-Dues that common area expenses such as Electricity,Water,Trash,Custodial & Landscaping**
Property Details
Home Type
- Condominium
Year Built
- Built in 1982
Lot Details
- No Units Above
- Landscaped with Trees
HOA Fees
- $150 Monthly HOA Fees
Home Design
- Slab Foundation
- Three Sided Brick Exterior Elevation
Interior Spaces
- 758 Sq Ft Home
- Living Room
- Dining Room
Kitchen
- Oven or Range
- Microwave
Bedrooms and Bathrooms
- 2 Bedrooms
- 1 Full Bathroom
Laundry
- Dryer
- Washer
Parking
- Driveway
- Parking Lot
Location
- Property is near a park
Schools
- Whitesburg Elementary School
- Grissom High School
Utilities
- Central Heating and Cooling System
- Underground Utilities
Community Details
- West Wind Condominium Association
- Westwind Condo Subdivision
Listing and Financial Details
- Tax Lot 3816
- Assessor Parcel Number 1706142002025000
Map
Create a Home Valuation Report for This Property
The Home Valuation Report is an in-depth analysis detailing your home's value as well as a comparison with similar homes in the area
Home Values in the Area
Average Home Value in this Area
Tax History
| Year | Tax Paid | Tax Assessment Tax Assessment Total Assessment is a certain percentage of the fair market value that is determined by local assessors to be the total taxable value of land and additions on the property. | Land | Improvement |
|---|---|---|---|---|
| 2025 | $429 | $7,400 | $1,500 | $5,900 |
| 2024 | $429 | $7,400 | $1,500 | $5,900 |
| 2023 | $429 | $7,400 | $1,500 | $5,900 |
| 2022 | $383 | $6,600 | $1,500 | $5,100 |
| 2021 | $369 | $6,360 | $1,500 | $4,860 |
| 2020 | $335 | $5,780 | $1,500 | $4,280 |
| 2019 | $326 | $5,620 | $1,500 | $4,120 |
| 2018 | $300 | $5,180 | $0 | $0 |
| 2017 | $300 | $5,180 | $0 | $0 |
| 2016 | $300 | $5,180 | $0 | $0 |
| 2015 | $112 | $2,600 | $0 | $0 |
| 2014 | $114 | $2,640 | $0 | $0 |
Source: Public Records
Property History
| Date | Event | Price | List to Sale | Price per Sq Ft |
|---|---|---|---|---|
| 11/13/2025 11/13/25 | Price Changed | $94,900 | 0.0% | $125 / Sq Ft |
| 04/30/2025 04/30/25 | For Rent | $950 | 0.0% | -- |
| 04/30/2025 04/30/25 | For Sale | $107,400 | -- | $142 / Sq Ft |
Source: ValleyMLS.com
Purchase History
| Date | Type | Sale Price | Title Company |
|---|---|---|---|
| Deed | $12,000 | None Available | |
| Warranty Deed | -- | -- |
Source: Public Records
Source: ValleyMLS.com
MLS Number: 21887591
APN: 17-06-14-2-002-025.000
Nearby Homes
- 2940 Hood Rd SW Unit J
- 2940 Hood Rd SW Unit E
- 2950 Hood Rd SW Unit K
- 2950 Hood Rd SW Unit J
- 2950 Hood Rd SW Unit G
- 2818 Hood Rd SW
- 2901 Elmore Rd SW
- .19 Acre Johnson Rd SW
- 3115 Fouche Dr SW
- 3307 Drake Ave SW
- 4114 Triana Blvd SW
- 3607 Dubose St SW
- 3933 McCalley Place SW
- 3612 Dubose St SW
- 2902 Alhambra Cir SW
- 3305 Bradley St SW
- 2904 Alametos St SW
- The Ramsey II 5M2V Plan at Merrimack the Park
- The Austin with Bonus 5M2V Plan at Merrimack the Park
- The Laurel 5M2V Plan at Merrimack the Park
- 2940 Hood Rd SW Unit J
- 2950 Hood Rd SW Unit G
- 2950 Hood Rd SW Unit K
- 2950 Hood Rd SW Unit J
- 3007 Hood Rd SW
- 2902 Elmore Rd SW
- 3636 Chasewood Dr SW
- 4302 Knight Rd SW Unit D
- 3801 Triana Blvd SW Unit ID1244712P
- 4401 Spartacus Dr SW
- 3507 Bradley St SW
- 3415 Alpine St SW
- 3701 Fairview St SW
- 3703 Fairview St SW
- 3319 Wilks Place SW
- 3702 Fairview St SW
- 3316 Clopton St SW
- 3220 Spool Ln SW
- 3222 Northfield Ln
- 2999 Woodway Dr SW

