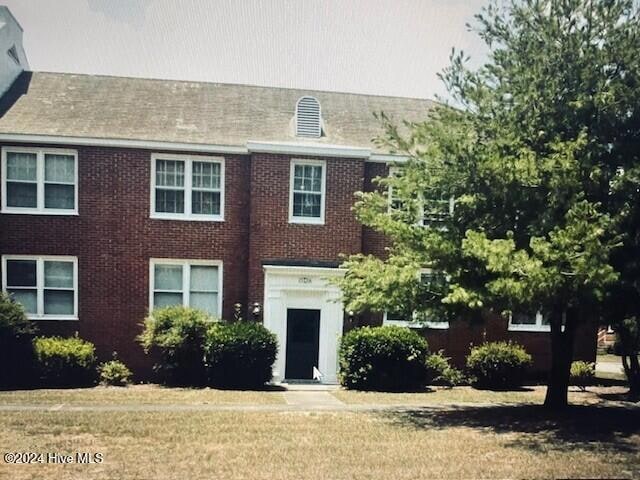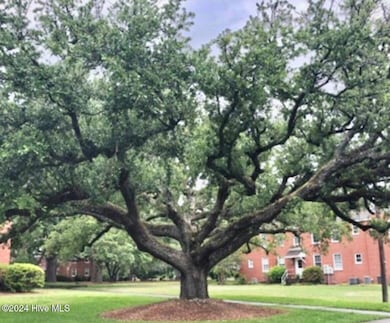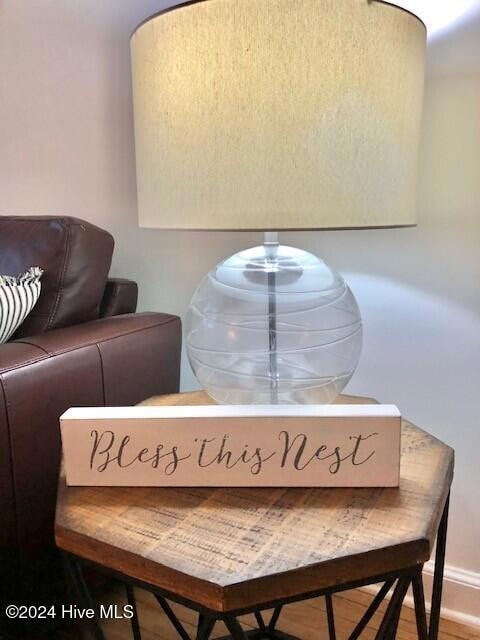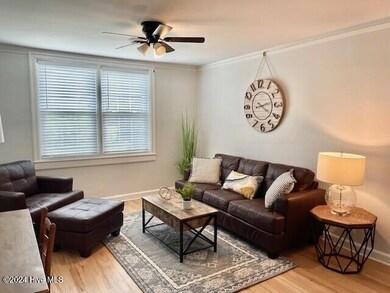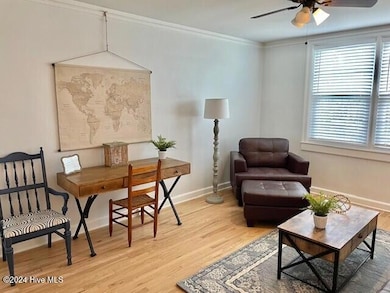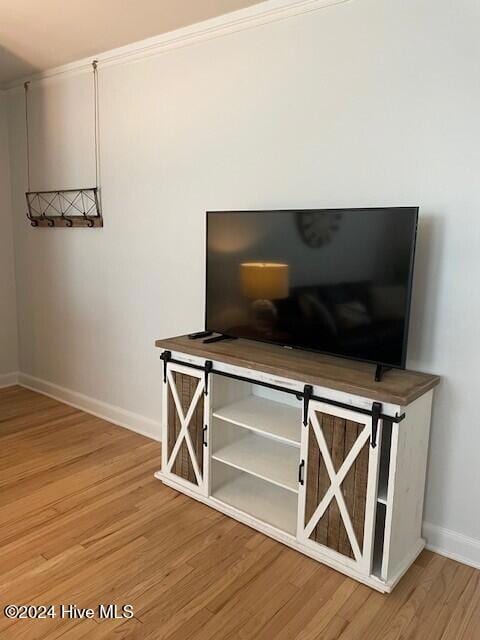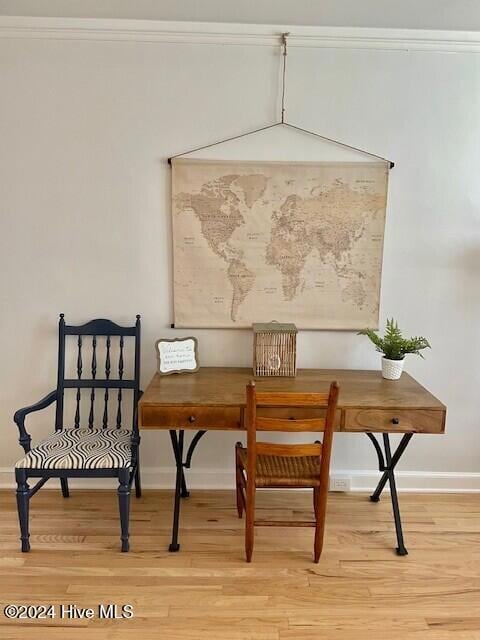2940 Oleander Dr Unit D16 Wilmington, NC 28403
Glen Meade NeighborhoodEstimated payment $1,424/month
Highlights
- Wood Flooring
- Corner Lot
- Formal Dining Room
- Main Floor Primary Bedroom
- Furnished
- Storm Windows
About This Home
A quaint 1940's 1-bedroom condo with a spacious 700 sq. ft. of living space. The property is surrounded by majestic live oak trees in one of the oldest Historic districts of Wilmington adjutant to the Cape Fear Country Club. This is 2nd floor end unit with all hardwood floors. Tile in Kitchen & bath. New windows. New Solid kitchen tops. Ready for move in as it has tastefully been decorated. This central location puts you within a minute to Starbucks, shopping, Hanover Center, dining, and Independence Mall. Short distance to the Historic River Front downtown Wilmington. Convenient to the hospitals and doctor offices, right off the Cross City Bike Trail, and bike to Empie Park. Great rental potential for investors. Range has been $1,675-$1,700.
Property Details
Home Type
- Condominium
Est. Annual Taxes
- $895
Year Built
- Built in 1940
Lot Details
- Property fronts a state road
HOA Fees
- $265 Monthly HOA Fees
Home Design
- Brick Exterior Construction
- Brick Foundation
- Shingle Roof
Interior Spaces
- 600-799 Sq Ft Home
- 1-Story Property
- Furnished
- Blinds
- Living Room
- Formal Dining Room
Kitchen
- Range
- Built-In Microwave
Flooring
- Wood
- Tile
Bedrooms and Bathrooms
- 1 Primary Bedroom on Main
- 1 Full Bathroom
Laundry
- Laundry Room
- Dryer
Home Security
Parking
- Lighted Parking
- Paved Parking
- On-Site Parking
- Off-Street Parking
Schools
- Alderman Elementary School
- Williston Middle School
- New Hanover High School
Utilities
- Forced Air Heating and Cooling System
- Electric Water Heater
Listing and Financial Details
- Tax Lot D-16
- Assessor Parcel Number R05420-010-004-016
Community Details
Overview
- Cepco Association, Phone Number (910) 395-1500
- Oleander Court Condominiums Subdivision
- Maintained Community
Amenities
- Laundry Facilities
Security
- Resident Manager or Management On Site
- Storm Windows
Map
Home Values in the Area
Average Home Value in this Area
Tax History
| Year | Tax Paid | Tax Assessment Tax Assessment Total Assessment is a certain percentage of the fair market value that is determined by local assessors to be the total taxable value of land and additions on the property. | Land | Improvement |
|---|---|---|---|---|
| 2025 | $1,273 | $216,300 | $0 | $216,300 |
| 2024 | $895 | $102,900 | $0 | $102,900 |
| 2023 | $870 | $102,900 | $0 | $102,900 |
| 2022 | $875 | $102,900 | $0 | $102,900 |
| 2021 | $881 | $102,900 | $0 | $102,900 |
| 2020 | $672 | $63,800 | $0 | $63,800 |
| 2019 | $672 | $63,800 | $0 | $63,800 |
| 2018 | $672 | $63,800 | $0 | $63,800 |
| 2017 | $672 | $63,800 | $0 | $63,800 |
| 2016 | $626 | $56,500 | $0 | $56,500 |
| 2015 | $598 | $56,500 | $0 | $56,500 |
| 2014 | $573 | $56,500 | $0 | $56,500 |
Property History
| Date | Event | Price | List to Sale | Price per Sq Ft | Prior Sale |
|---|---|---|---|---|---|
| 01/28/2026 01/28/26 | For Rent | $1,475 | 0.0% | -- | |
| 01/05/2026 01/05/26 | For Sale | $210,950 | 0.0% | $352 / Sq Ft | |
| 12/31/2025 12/31/25 | Off Market | $210,950 | -- | -- | |
| 11/25/2025 11/25/25 | Price Changed | $210,950 | -1.2% | $352 / Sq Ft | |
| 04/01/2025 04/01/25 | Price Changed | $213,500 | 0.0% | $356 / Sq Ft | |
| 04/01/2025 04/01/25 | Rented | $1,600 | 0.0% | -- | |
| 02/13/2025 02/13/25 | Price Changed | $215,000 | 0.0% | $358 / Sq Ft | |
| 02/05/2025 02/05/25 | Off Market | $1,600 | -- | -- | |
| 02/04/2025 02/04/25 | For Rent | $1,600 | 0.0% | -- | |
| 01/31/2025 01/31/25 | Price Changed | $219,750 | -2.3% | $366 / Sq Ft | |
| 01/16/2025 01/16/25 | Price Changed | $225,000 | -2.1% | $375 / Sq Ft | |
| 12/05/2024 12/05/24 | Price Changed | $229,850 | -2.2% | $383 / Sq Ft | |
| 11/15/2024 11/15/24 | For Sale | $235,000 | 0.0% | $392 / Sq Ft | |
| 10/01/2023 10/01/23 | Rented | $1,675 | 0.0% | -- | |
| 08/17/2023 08/17/23 | For Rent | $1,675 | +6.3% | -- | |
| 01/01/2023 01/01/23 | Rented | $1,575 | -1.6% | -- | |
| 11/08/2022 11/08/22 | For Rent | $1,600 | 0.0% | -- | |
| 07/25/2019 07/25/19 | Sold | $103,500 | -1.4% | $149 / Sq Ft | View Prior Sale |
| 07/16/2019 07/16/19 | Pending | -- | -- | -- | |
| 07/02/2019 07/02/19 | For Sale | $105,000 | -- | $151 / Sq Ft |
Purchase History
| Date | Type | Sale Price | Title Company |
|---|---|---|---|
| Warranty Deed | $120,000 | None Available | |
| Warranty Deed | $103,500 | None Available | |
| Deed | $6,000 | -- | |
| Deed | $31,000 | -- |
Mortgage History
| Date | Status | Loan Amount | Loan Type |
|---|---|---|---|
| Open | $106,200 | New Conventional |
Source: Hive MLS
MLS Number: 100476139
APN: R05420-010-004-016
- 2940 Oleander Dr Unit G6
- 2940 Oleander Dr Unit F11
- 1411 Hawthorne Rd
- 2610 Hydrangea Place
- 2910 Park Ave
- 1802 S Churchill Dr
- 1103 Forest Hills Dr
- 1218 Hill St
- 3735 Saint Johns Ct Unit B
- 3659 Saint Johns Ct Unit A
- 1217 Spofford Cir
- 827 Colonial Dr
- 1014 Bryan Ave
- 2323 Wrightsville Ave
- 1920 Hillsboro Rd
- 1946 S Live Oak Pkwy
- 626 Rosemont Ave
- 3262 Camden Cir
- 2096 Albert Cir Unit 99
- 2092 Albert Cir
- 2720 Oleander Dr
- 3520 Park Ave
- 3601 Saint Johns Ct Unit B
- 3601 Saint Johns Ct Unit B
- 3803 Peachtree Ave Unit 201
- 3439 Wilshire Blvd
- 1201 Columbus Cir
- 1625 S 17th St
- 2309-2317 Evermore Way
- 915 Downey Branch Ln
- 505 Alpine Dr
- 2945 Midtown Way
- 4147 Spirea Dr Unit D
- 4014 Lake Ave
- 4125 Peachtree Ave
- 1731 41st St
- 1731 41st St
- 1733 S 41st St
- 1913 Castle St
- 4215 Peachtree Ave
Ask me questions while you tour the home.
