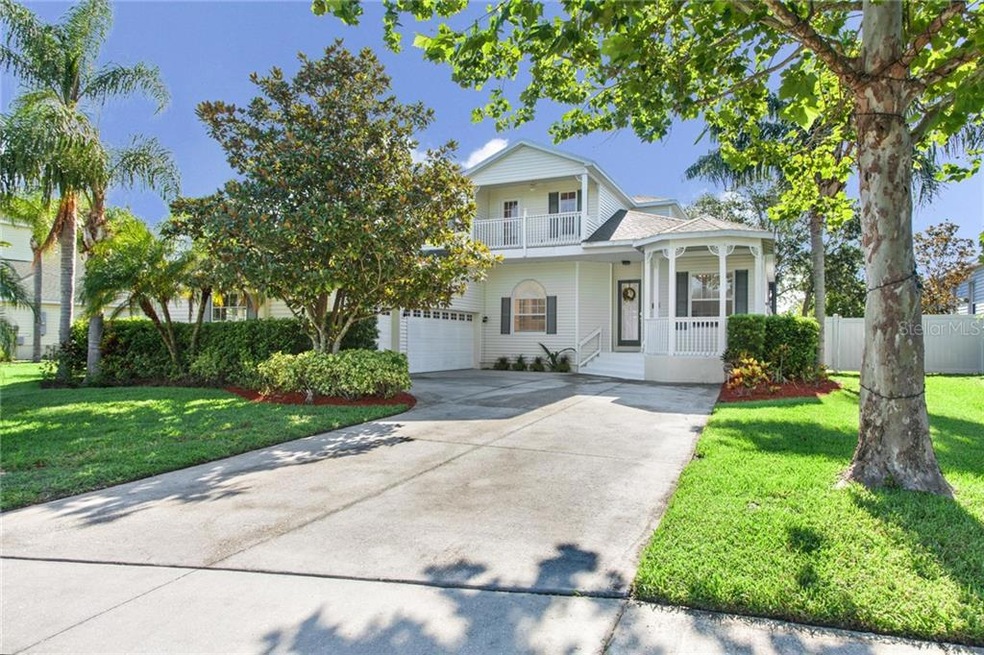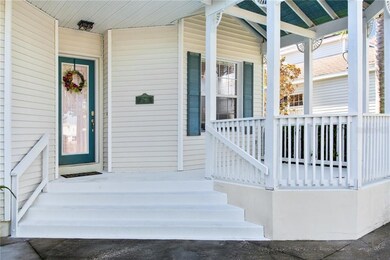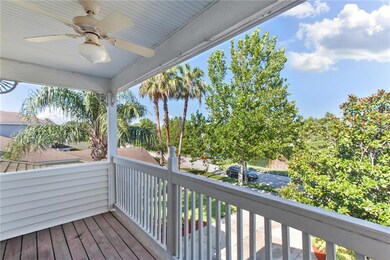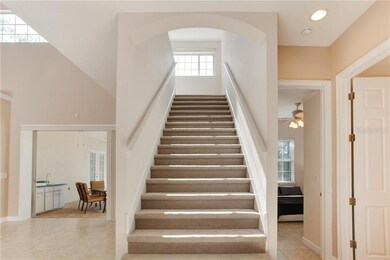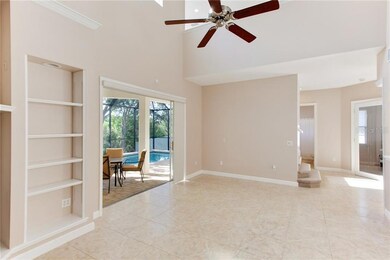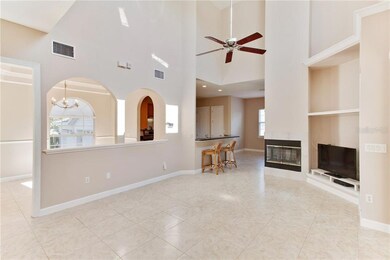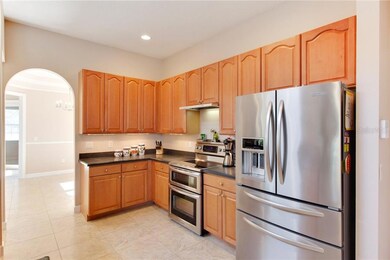
2940 Swan Cir Dunedin, FL 34698
Laurel Oak Country Woods NeighborhoodHighlights
- In Ground Pool
- Deck
- Wood Flooring
- Lake View
- Living Room with Fireplace
- Main Floor Primary Bedroom
About This Home
As of August 2017Stunning POOL home in Dunedin! Take comfort in this 3 bedroom, 3.5 bath home with newly screened in pool today! You can choose to sit and drink your morning coffee on the veranda overlooking the lake or enjoy the serene wooded preserve view from your backyard. This open floor plan has separate breakfast and dining rooms and the kitchen comes equipped with stainless steel appliances. The spacious master bedroom with en suite bathroom has a picturesque bay window looking over the preserve. This gorgeous home is landscaped and fenced for you to enjoy the Dunedin lifestyle you've been dreaming of. Schedule your private showing today!
Home Details
Home Type
- Single Family
Est. Annual Taxes
- $5,755
Year Built
- Built in 2000
Lot Details
- 9,392 Sq Ft Lot
- Near Conservation Area
- Fenced
- Mature Landscaping
- Irrigation
- Landscaped with Trees
HOA Fees
- $73 Monthly HOA Fees
Parking
- 2 Car Garage
- Oversized Parking
- Garage Door Opener
Property Views
- Lake
- Woods
Home Design
- Bi-Level Home
- Slab Foundation
- Shingle Roof
- Block Exterior
- Stucco
Interior Spaces
- 2,451 Sq Ft Home
- High Ceiling
- Ceiling Fan
- Wood Burning Fireplace
- Blinds
- French Doors
- Sliding Doors
- Living Room with Fireplace
- Breakfast Room
- Formal Dining Room
- Den
- Inside Utility
- Attic
Kitchen
- Eat-In Kitchen
- Dishwasher
Flooring
- Wood
- Ceramic Tile
Bedrooms and Bathrooms
- 3 Bedrooms
- Primary Bedroom on Main
- Split Bedroom Floorplan
- Walk-In Closet
Laundry
- Laundry in unit
- Dryer
- Washer
Pool
- In Ground Pool
- Outside Bathroom Access
Outdoor Features
- Balcony
- Deck
- Screened Patio
- Exterior Lighting
- Porch
Utilities
- Central Heating and Cooling System
- Electric Water Heater
- High Speed Internet
- Cable TV Available
Community Details
- Osprey Place Subdivision
- The community has rules related to deed restrictions
Listing and Financial Details
- Visit Down Payment Resource Website
- Legal Lot and Block 5 / 2
- Assessor Parcel Number 14-28-15-64859-000-0050
Ownership History
Purchase Details
Home Financials for this Owner
Home Financials are based on the most recent Mortgage that was taken out on this home.Purchase Details
Home Financials for this Owner
Home Financials are based on the most recent Mortgage that was taken out on this home.Purchase Details
Purchase Details
Home Financials for this Owner
Home Financials are based on the most recent Mortgage that was taken out on this home.Similar Homes in the area
Home Values in the Area
Average Home Value in this Area
Purchase History
| Date | Type | Sale Price | Title Company |
|---|---|---|---|
| Warranty Deed | $450,000 | Mti Title Ag Inc | |
| Warranty Deed | $375,000 | Security Title Company | |
| Warranty Deed | $385,000 | Somers Title Company | |
| Warranty Deed | $257,400 | -- | |
| Warranty Deed | $50,900 | -- |
Mortgage History
| Date | Status | Loan Amount | Loan Type |
|---|---|---|---|
| Previous Owner | $36,000 | Credit Line Revolving | |
| Previous Owner | $334,000 | New Conventional | |
| Previous Owner | $231,632 | New Conventional | |
| Previous Owner | $231,660 | New Conventional |
Property History
| Date | Event | Price | Change | Sq Ft Price |
|---|---|---|---|---|
| 08/17/2018 08/17/18 | Off Market | $450,000 | -- | -- |
| 08/10/2017 08/10/17 | Sold | $450,000 | 0.0% | $184 / Sq Ft |
| 07/14/2017 07/14/17 | Pending | -- | -- | -- |
| 07/10/2017 07/10/17 | For Sale | $450,000 | +20.0% | $184 / Sq Ft |
| 06/16/2014 06/16/14 | Off Market | $375,000 | -- | -- |
| 01/02/2013 01/02/13 | Sold | $375,000 | 0.0% | $153 / Sq Ft |
| 11/09/2012 11/09/12 | Pending | -- | -- | -- |
| 09/03/2012 09/03/12 | For Sale | $375,000 | -- | $153 / Sq Ft |
Tax History Compared to Growth
Tax History
| Year | Tax Paid | Tax Assessment Tax Assessment Total Assessment is a certain percentage of the fair market value that is determined by local assessors to be the total taxable value of land and additions on the property. | Land | Improvement |
|---|---|---|---|---|
| 2024 | $4,801 | $324,925 | -- | -- |
| 2023 | $4,801 | $315,461 | $0 | $0 |
| 2022 | $4,670 | $306,273 | $0 | $0 |
| 2021 | $4,734 | $297,352 | $0 | $0 |
| 2020 | $4,726 | $293,247 | $0 | $0 |
| 2019 | $4,646 | $286,654 | $0 | $0 |
| 2018 | $4,585 | $281,309 | $0 | $0 |
| 2017 | $5,797 | $339,843 | $0 | $0 |
| 2016 | $5,755 | $332,853 | $0 | $0 |
| 2015 | $5,848 | $330,539 | $0 | $0 |
| 2014 | $5,860 | $335,515 | $0 | $0 |
Agents Affiliated with this Home
-
D
Buyer's Agent in 2017
Dennis Stone
THE SHOP REAL ESTATE CO.
14 Total Sales
-
J
Seller's Agent in 2013
Jenny English
HOT HOMES REALTY
(727) 455-5510
7 Total Sales
-

Buyer's Agent in 2013
Barbara Ann Grady, PA
CHARLES RUTENBERG REALTY INC
(727) 244-6009
28 Total Sales
Map
Source: Stellar MLS
MLS Number: T2892384
APN: 14-28-15-64859-000-0050
- 2920 U S 19 Alternate Unit 106
- 16 Birdie Ln
- 1100 Curlew Rd
- 1100 Curlew Rd Unit 143
- 3300 Alt 19 Unit 170
- 3301 U S 19 Alternate Unit 254
- 3301 U S 19 Alternate
- 3301 U S 19 Alternate Unit 219
- 171 Orange St
- 600 Reserve Ln
- 3300 U S 19 Alternate
- 3300 U S 19 Alternate Unit 22
- 2756 Reserve Ct
- 2750 Reserve Ct Unit 101
- 2700 Bayshore Blvd Unit 11405
- 2700 Bayshore Blvd Unit 4106
- 2700 Bayshore Blvd Unit 2312
- 2700 Bayshore Blvd Unit 5108
