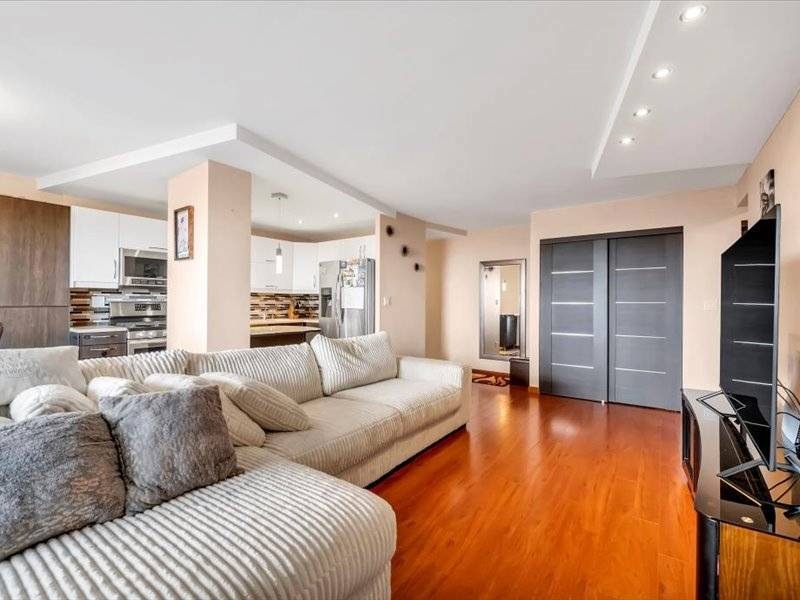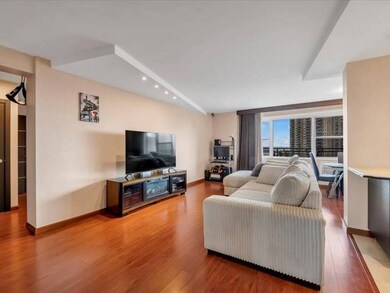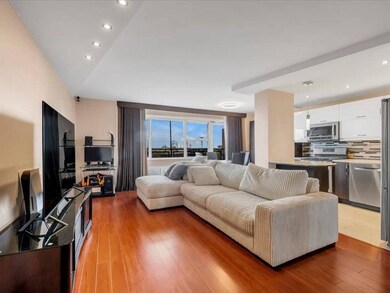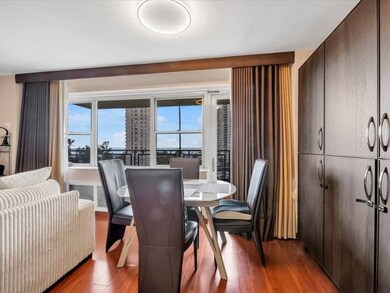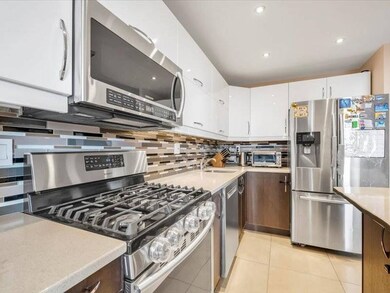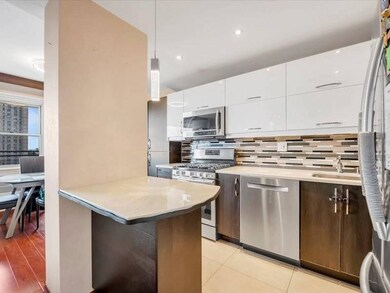
Trump Village 2940 W 5 St Unit 7G Brooklyn, NY 11224
Coney Island NeighborhoodEstimated payment $3,166/month
Highlights
- Doorman
- Ocean Front
- Elevator
- P.S. 100 The Coney Island School Rated A-
- Property is near public transit
- 4-minute walk to Century Playground
About This Home
Apartment Essentials Address: 2940 West 5 th Street, Apt. 7G, Brooklyn, New York 11224 Price: $489,000 (MINT CONDITION) Bedroom: 2 Bathroom: 1.0 Maintenance/Carrying Costs: $1,058.79/month (includes all utilities) Approximate Square Footage: 1000 Parking: Can be purchased for an additional fee or a parking spot can be rented nearby. Apartment Features Largest two bedroom, one bath line in Trump Village, Section 4 Inc. Corner unit. Brand new laminate flooring in living room and bedrooms. Ceramic flooring in the kitchen and bathroom. Kitchen: Newly tiled, stainless steel appliances by Samsung (refrigerator, five burner stove, built in microwave, dishwasher), Quartz countertops, soft close wooden cabinets, mosaic backsplash, additional cabinets built along the dining room area. This is an open concept kitchen. Bathroom: Toto toilet, new sink and medicine cabinet, acrylic bathtub, clear glass doors, modern rain shower panel. Electrical has been updated and there are ceiling lighting fixtures installed in both bedrooms and track lighting along the living room. Walk in closet in the master bedroom has been tastefully organized. All closets have lighting installed. Spacious rooms and modern layout. Lots of closet space. Five in all, including a walk in closet. Additional storage space along the dining room. Balcony: Views of the Ocean from every room. Balcony has additional views of the ocean, Coney Island, and Luna Park Amusement area. You can see the fireworks in the summertime. Weather proof tiling installed as is netting on the balcony. Very bright sunny apartments with Southern view exposures. Separate eat in dining room. 1) Network and wires have been put inside the walls (no wires are visible), all rooms have been wired for internet access with network jacks, surround sound home theater. 2) LED lights in the foyer area. 3) Radiator covers and new air conditioners 4) Floor moldings throughout the apartment. 5) Custom doors and door handles Building and Neighborhood Features Excellent financials with strong reserves: There is no mortgage on the entire building! 24 hour security Keyless entry Touch screen, wireless intercom system that is connected to your home or cell phone Storage room facilities Low monthly maintenance fees with all your utilities included (including electricity) in the price. Feeling like you live in a true cooperative New playground Newly installed laundry room facilities Security cameras installed throughout the lobby and outdoor grounds Pet-friendly building Parents purchasing for parents and parents purchasing for children is allowed Live-in Super and full staff of handymen and porters. The cooperative is centrally located near Brighton Beach with convenient access to the beach, food, shopping, restaurants, movie theaters, parks, public transportation (B and Q trains, B68 and B36 buses) and major highways. The list goes on and on....
Property Details
Home Type
- Co-Op
Year Built
- Built in 1963
Interior Spaces
- 1,000 Sq Ft Home
- Entrance Foyer
- Living Room
- Dining Room
- Laminate Flooring
- Ocean Views
Kitchen
- Eat-In Kitchen
- Oven
- Microwave
- Dishwasher
Bedrooms and Bathrooms
- 2 Bedrooms
- 1 Full Bathroom
Location
- Property is near public transit
- Property is near a bus stop
Additional Features
- Ocean Front
Community Details
Overview
- Property has a Home Owners Association
- Trump Village Sec. 4, Inc. Association
- Coney Island Community
- 23-Story Property
Amenities
- Doorman
- Recreation Room
- Laundry Facilities
- Elevator
- Community Storage Space
Recreation
- Community Playground
Pet Policy
- Pets Allowed
Security
- Security Service
Map
About Trump Village
Home Values in the Area
Average Home Value in this Area
Property History
| Date | Event | Price | Change | Sq Ft Price |
|---|---|---|---|---|
| 05/28/2025 05/28/25 | For Sale | $489,000 | 0.0% | $489 / Sq Ft |
| 02/19/2025 02/19/25 | Off Market | $489,000 | -- | -- |
| 09/16/2024 09/16/24 | Price Changed | $489,000 | -4.1% | $489 / Sq Ft |
| 08/17/2024 08/17/24 | For Sale | $510,000 | -- | $510 / Sq Ft |
Similar Homes in Brooklyn, NY
Source: NY State MLS
MLS Number: 11333524
- 2940 W 5th St Unit 2B
- 2940 W 5th St Unit 19C
- 2940 W 5th St Unit 2A
- 2940 W 5 St Unit 5G
- 2940 W 5 St Unit 22G
- 2940 W 5 St Unit 18E
- 2942 W 5 St Unit 5T
- 2942 W 5th St Unit 5N
- 2942 W 5th St Unit 2R
- 2944 W 5th St Unit 22L
- 2944 W 5th St Unit 18R
- 2944 W 5th St Unit 14F
- 2944 W 5th St Unit 19B
- 2944 W 5 St Unit 16B
- 2928 W 5th St Unit 10P
- 2928 W 5th St Unit 5F
- 2928 W 5th St Unit 5D
- 2928 W 5 St Unit 10P
- 2930 W 5 St Unit 15D
- 2930 W 5th St Unit 23K
