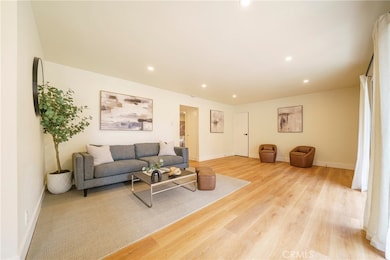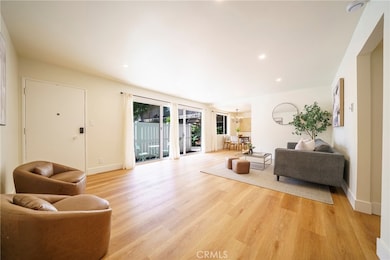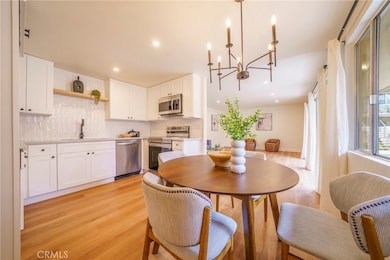2940 W Carson St Unit 122 Torrance, CA 90503
Central Torrance NeighborhoodHighlights
- Gated Community
- Updated Kitchen
- Open Floorplan
- Hickory Elementary School Rated A
- 2.8 Acre Lot
- Clubhouse
About This Home
Welcome to your move-in ready condo in Torrance! This spacious single-level home is the largest 2-bedroom floor plan in the Merit Carson community, known for its great location and excellent management. Just minutes from Del Amo Mall, Madrona Marsh, restaurants, and shops—you’ll love the convenience of Central Torrance. The unit is fully remodeled with a brand-new kitchen (new cabinets, appliances), updated bathroom (new tile and vanities), fresh paint, and modern SPC flooring. Large windows fill the home with natural light, and both bedrooms offer oversized closets plus extra hallway storage. Enjoy a quiet location in the complex, set back from Carson St., with a private water heater, one covered parking space, and additional storage. The community features manicured grounds, lush landscaping, and a relaxing courtyard, all with low HOA dues. This home combines modern upgrades with classic mid-century style—truly a rare find in Torrance!
Condo Details
Home Type
- Condominium
Est. Annual Taxes
- $2,320
Year Built
- Built in 1962 | Remodeled
HOA Fees
- $467 Monthly HOA Fees
Parking
- 1 Car Garage
- Carport
- Parking Available
- Assigned Parking
Home Design
- Entry on the 1st floor
- Turnkey
Interior Spaces
- 973 Sq Ft Home
- 2-Story Property
- Open Floorplan
- Recessed Lighting
- Living Room
- Laundry Room
Kitchen
- Updated Kitchen
- Eat-In Kitchen
- Electric Range
- Microwave
- Dishwasher
- Quartz Countertops
- Disposal
Bedrooms and Bathrooms
- 2 Main Level Bedrooms
- Remodeled Bathroom
- Quartz Bathroom Countertops
- Bathtub with Shower
- Walk-in Shower
Home Security
Outdoor Features
- Patio
- Exterior Lighting
Additional Features
- 1 Common Wall
- Suburban Location
Listing and Financial Details
- Security Deposit $3,100
- Rent includes association dues, trash collection, water
- 12-Month Minimum Lease Term
- Available 10/28/25
- Tax Lot 1
- Tax Tract Number 10777
- Assessor Parcel Number 7359023157
Community Details
Overview
- Front Yard Maintenance
- 78 Units
- Merit Carson HOA, Phone Number (626) 529-3918
- 626 529 3918 HOA
Amenities
- Clubhouse
- Laundry Facilities
Pet Policy
- Call for details about the types of pets allowed
- Pet Deposit $1,000
Security
- Gated Community
- Carbon Monoxide Detectors
- Fire and Smoke Detector
Map
Source: California Regional Multiple Listing Service (CRMLS)
MLS Number: PW25249294
APN: 7359-023-157
- 2940 W Carson St Unit 213
- 3030 Merrill Dr Unit 24
- 3030 Merrill Dr Unit 34
- 3110 Merrill Dr Unit 67
- 3101 Plaza Del Amo Unit 81
- 3101 Plaza Del Amo Unit 18
- 2971 Plaza Del Amo Unit 246
- 3205 Merrill Dr Unit 28
- 3209 W Carson St
- 2889 Plaza Del Amo Unit 202
- 2300 Maple Ave Unit 140
- 1633 Hickory Ave
- 2800 Plaza Del Amo Unit 415
- 2800 Plaza Del Amo Unit 20
- 2800 Plaza Del Amo Unit 92
- 3120 Sepulveda Blvd Unit 409
- 3120 Sepulveda Blvd Unit 306
- 17705 N Western Unit 92
- 3242 Torrance Blvd
- 2577 Plaza Del Amo Unit 730
- 1745 Maple Ave Unit 69
- 2931 Plaza Del Amo Unit 33
- 2931 Plaza Del Amo Unit 45
- 2931 Plaza Del Amo
- 3210 Merrill Dr Unit 23
- 2931 Plaza Del Amo
- 3117 Sonoma St
- 1500 Hickory Ave
- 1636 Fern Ave
- 2800 Plaza Del Amo Unit 96
- 2800 Plaza Del Amo Unit 429
- 2800 Plaza Del Amo Unit 215
- 2800 Plaza Del Amo Unit 28
- 1020 Fonthill Ave
- 22555 Nadine Cir
- 914 Fonthill Ave
- 2564 El Dorado St
- 22627 Nadine Cir Unit B
- 22619 Nadine Cir Unit B
- 22601 Iris Ave







