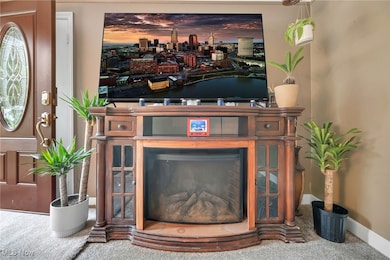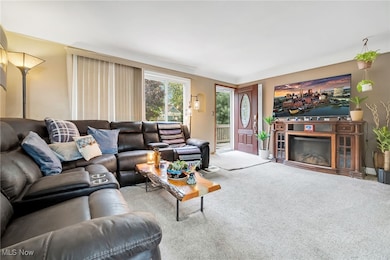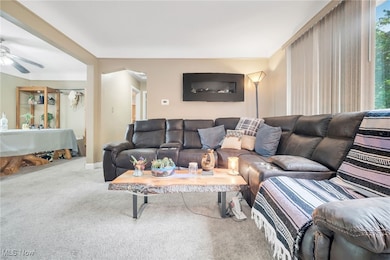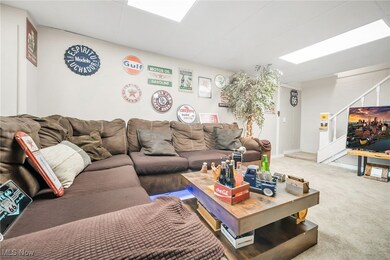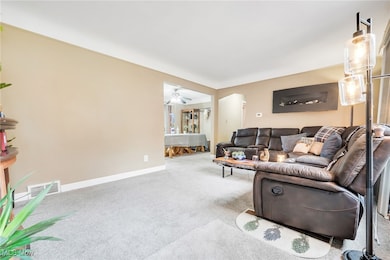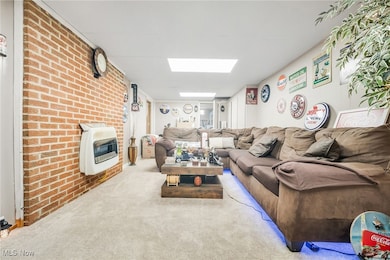29407 Waldensa Ave Wickliffe, OH 44092
Estimated payment $1,213/month
Highlights
- Private Pool
- Fireplace
- Forced Air Heating and Cooling System
- No HOA
- 1 Car Attached Garage
- 1-Story Property
About This Home
Welcome to this fantastic three bedroom two bath ranch in sought after South Wickliffe. The backyard offers your own private oasis featuring a huge multilevel, wraparound pool deck and above ground pool. Spacious living room opens to the dining room which has a nice sliding glass door that walks out to the back deck. Huge kitchen features custom wood countertops with an acrylic finish giving it a very Caribbean feel. There is a Full finished walk out lower level with a huge recreation room with gas fireplace burner and a possible in-law or teen suite with the 3rd bedroom plus an extra large full bathroom. Updates over the years include vinyl windows and siding, newer furnace and roof.
Listing Agent
Real of Ohio Brokerage Email: kaimteam@gmail.com, 440-796-0425 License #430767 Listed on: 05/08/2025
Home Details
Home Type
- Single Family
Est. Annual Taxes
- $2,814
Year Built
- Built in 1951
Parking
- 1 Car Attached Garage
Home Design
- Fiberglass Roof
- Asphalt Roof
- Aluminum Siding
- Vinyl Siding
Interior Spaces
- 1-Story Property
- Fireplace
- Basement Fills Entire Space Under The House
Bedrooms and Bathrooms
- 3 Bedrooms | 2 Main Level Bedrooms
- 2 Full Bathrooms
Utilities
- Forced Air Heating and Cooling System
- Heating System Uses Gas
Additional Features
- Private Pool
- 0.33 Acre Lot
Community Details
- No Home Owners Association
- Wickliffe Heights 3 Subdivision
Listing and Financial Details
- Assessor Parcel Number 29-B-009-A-01-027-0
Map
Home Values in the Area
Average Home Value in this Area
Tax History
| Year | Tax Paid | Tax Assessment Tax Assessment Total Assessment is a certain percentage of the fair market value that is determined by local assessors to be the total taxable value of land and additions on the property. | Land | Improvement |
|---|---|---|---|---|
| 2024 | -- | $48,170 | $20,420 | $27,750 |
| 2023 | $3,317 | $46,550 | $17,260 | $29,290 |
| 2022 | $3,340 | $46,550 | $17,260 | $29,290 |
| 2021 | $3,353 | $46,550 | $17,260 | $29,290 |
| 2020 | $3,235 | $38,160 | $14,150 | $24,010 |
| 2019 | $860 | $38,160 | $14,150 | $24,010 |
| 2018 | $58 | $41,190 | $21,480 | $19,710 |
| 2017 | $3,444 | $41,190 | $21,480 | $19,710 |
| 2016 | $3,437 | $41,190 | $21,480 | $19,710 |
| 2015 | $2,834 | $41,190 | $21,480 | $19,710 |
| 2014 | $2,496 | $41,190 | $21,480 | $19,710 |
| 2013 | $2,495 | $41,190 | $21,480 | $19,710 |
Property History
| Date | Event | Price | List to Sale | Price per Sq Ft |
|---|---|---|---|---|
| 10/03/2025 10/03/25 | Pending | -- | -- | -- |
| 09/25/2025 09/25/25 | Price Changed | $184,900 | 0.0% | $136 / Sq Ft |
| 09/25/2025 09/25/25 | For Sale | $184,900 | +8.8% | $136 / Sq Ft |
| 06/16/2025 06/16/25 | Off Market | $169,900 | -- | -- |
| 05/08/2025 05/08/25 | For Sale | $169,900 | -- | $125 / Sq Ft |
Purchase History
| Date | Type | Sale Price | Title Company |
|---|---|---|---|
| Deed | $76,500 | -- |
Source: MLS Now
MLS Number: 5121234
APN: 29-B-009-A-01-027
- 30501 Meadowbrook Dr
- 0 Green Ridge Dr
- 29901 Eddy Rd
- 2360 Stanford Dr
- 29213 Ridge Rd
- 2715 Cabin Dr
- 28862 Eddy Rd
- 29 Arlington Cir
- 28828 Eddy Rd
- 25 Arlington Cir
- 29346 Park St
- 1821 Lincoln Rd
- 1811 Lincoln Rd
- 1836 E 294th St
- Cedar Plan at Old School Village
- Aspen Plan at Old School Village
- Elder Plan at Old School Village
- Tupelo Plan at Old School Village
- Birch Plan at Old School Village
- 28886 Hazel Ave

