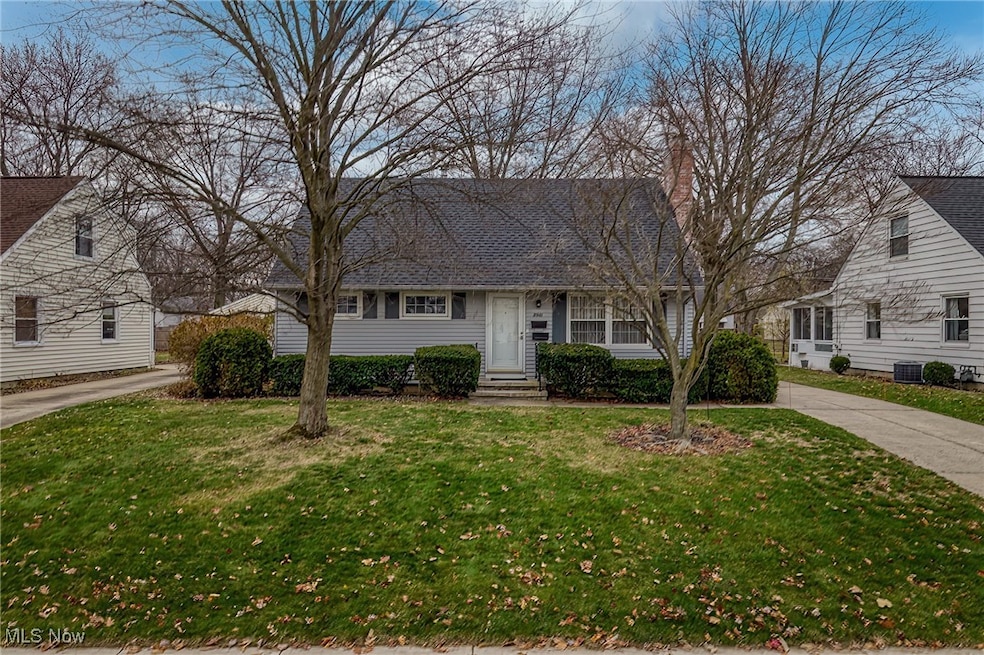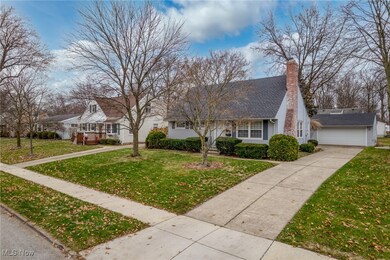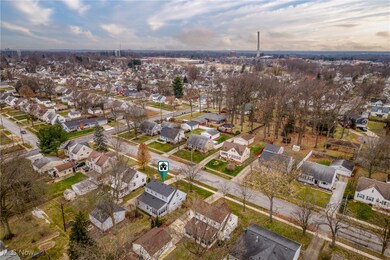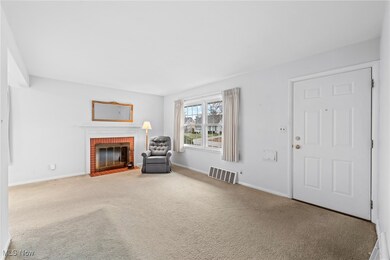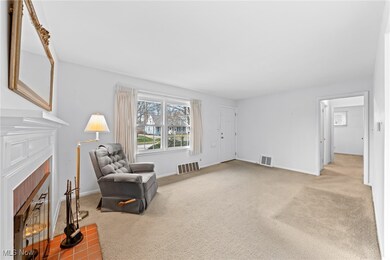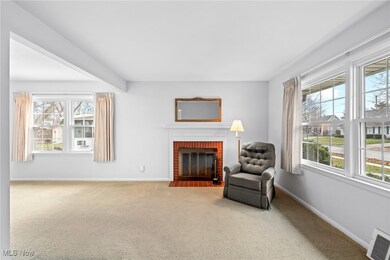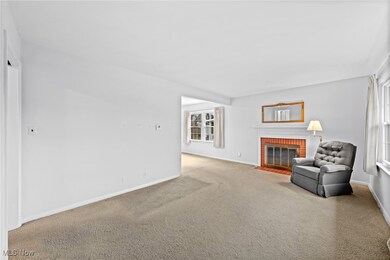
2941 9th St Cuyahoga Falls, OH 44221
Mud Brook NeighborhoodHighlights
- Cape Cod Architecture
- Screened Porch
- Forced Air Heating and Cooling System
- No HOA
- 2 Car Detached Garage
- 4-minute walk to Lions Park
About This Home
As of January 2025Welcome to this charming Cape Cod-style home, perfect for families seeking comfort and convenience. This meticulous home has been lovingly cared for by this family for over 40+ years and it shows! The inviting family room is perfect for casual gatherings, while the elegant living room, complete with a warm fireplace, adds a touch of sophistication. Formal dining area and convenient white bright kitchen with plenty of cabinets. Featuring four cozy, spacious bedrooms (2 on the main, 2 upstairs) and two well-appointed bathrooms, providing ample space for relaxation and privacy. Additionally, the basement offers a finished area for entertainment or extra living space, unfinished space for storage, laundry area and workshop. At the back of the home you'll find a lovely sunroom, perfect for providing relaxation or extra entertainment space in the warmer months! On the exterior, the home boasts a two-car detached garage, providing ample parking and storage opportunities. Updates include brand new hot water tank (2024) and roof (2021)! Situated in a prime location, this home is close to Portage Crossings and offers easy access to shopping centers and nearby parks for outdoor recreation. Schedule your viewing today!
Last Agent to Sell the Property
EXP Realty, LLC. Brokerage Email: tina.white@exprealty.com 330-388-7721 License #2013003419 Listed on: 12/06/2024

Home Details
Home Type
- Single Family
Est. Annual Taxes
- $4,019
Year Built
- Built in 1954
Parking
- 2 Car Detached Garage
Home Design
- Cape Cod Architecture
- Fiberglass Roof
- Asphalt Roof
- Aluminum Siding
Interior Spaces
- 2-Story Property
- Wood Burning Fireplace
- Screened Porch
Kitchen
- Range
- Dishwasher
- Disposal
Bedrooms and Bathrooms
- 4 Bedrooms | 2 Main Level Bedrooms
- 2 Full Bathrooms
Laundry
- Dryer
- Washer
Partially Finished Basement
- Basement Fills Entire Space Under The House
- Sump Pump
Additional Features
- Patio
- 7,919 Sq Ft Lot
- Forced Air Heating and Cooling System
Community Details
- No Home Owners Association
- Lions Park Subdivision
Listing and Financial Details
- Assessor Parcel Number 0215015
Ownership History
Purchase Details
Home Financials for this Owner
Home Financials are based on the most recent Mortgage that was taken out on this home.Purchase Details
Purchase Details
Similar Homes in Cuyahoga Falls, OH
Home Values in the Area
Average Home Value in this Area
Purchase History
| Date | Type | Sale Price | Title Company |
|---|---|---|---|
| Fiduciary Deed | $230,000 | Ohio Title | |
| Fiduciary Deed | $230,000 | Ohio Title | |
| Deed | -- | -- | |
| Interfamily Deed Transfer | -- | None Available | |
| Interfamily Deed Transfer | -- | None Available |
Mortgage History
| Date | Status | Loan Amount | Loan Type |
|---|---|---|---|
| Open | $184,000 | New Conventional | |
| Closed | $184,000 | New Conventional |
Property History
| Date | Event | Price | Change | Sq Ft Price |
|---|---|---|---|---|
| 01/14/2025 01/14/25 | Sold | $230,000 | +2.3% | $117 / Sq Ft |
| 12/20/2024 12/20/24 | Pending | -- | -- | -- |
| 12/17/2024 12/17/24 | For Sale | $224,900 | 0.0% | $115 / Sq Ft |
| 12/09/2024 12/09/24 | Pending | -- | -- | -- |
| 12/06/2024 12/06/24 | For Sale | $224,900 | -- | $115 / Sq Ft |
Tax History Compared to Growth
Tax History
| Year | Tax Paid | Tax Assessment Tax Assessment Total Assessment is a certain percentage of the fair market value that is determined by local assessors to be the total taxable value of land and additions on the property. | Land | Improvement |
|---|---|---|---|---|
| 2025 | $3,524 | $74,439 | $12,471 | $61,968 |
| 2024 | $3,524 | $74,439 | $12,471 | $61,968 |
| 2023 | $3,524 | $74,439 | $12,471 | $61,968 |
| 2022 | $3,166 | $56,386 | $9,377 | $47,009 |
| 2021 | $3,166 | $56,386 | $9,377 | $47,009 |
| 2020 | $3,114 | $56,390 | $9,380 | $47,010 |
| 2019 | $2,588 | $44,810 | $9,380 | $35,430 |
| 2018 | $2,198 | $44,810 | $9,380 | $35,430 |
| 2017 | $1,923 | $44,810 | $9,380 | $35,430 |
| 2016 | $1,924 | $40,720 | $9,380 | $31,340 |
| 2015 | $1,923 | $40,720 | $9,380 | $31,340 |
| 2014 | $1,923 | $40,720 | $9,380 | $31,340 |
| 2013 | $2,023 | $42,660 | $9,380 | $33,280 |
Agents Affiliated with this Home
-

Seller's Agent in 2025
Tina White
EXP Realty, LLC.
(330) 388-7721
4 in this area
107 Total Sales
-

Buyer's Agent in 2025
Justin Jurcak
EXP Realty, LLC.
(330) 414-3682
8 in this area
151 Total Sales
Map
Source: MLS Now
MLS Number: 5088479
APN: 02-15015
- 831 Monroe Ave
- 2869 Archwood Place
- 1137 Silver Lake Ave
- 3073 Prior Dr
- 3160 9th St
- 2796 Fairview Place
- 3139 Prior Dr
- 2821 13th St
- 3184 8th St
- 3154 Prior Dr
- 3196 7th St
- 3190 Oakwood Dr
- 142 Monroe Ave
- 348 Birchwood Ave
- 1621 Silver Lake Ave
- 3190 Wilson St
- 234 Jennings Ave
- 2736 Maplewood St
- 832 Roosevelt Ave
- 1132 Roosevelt Ave
