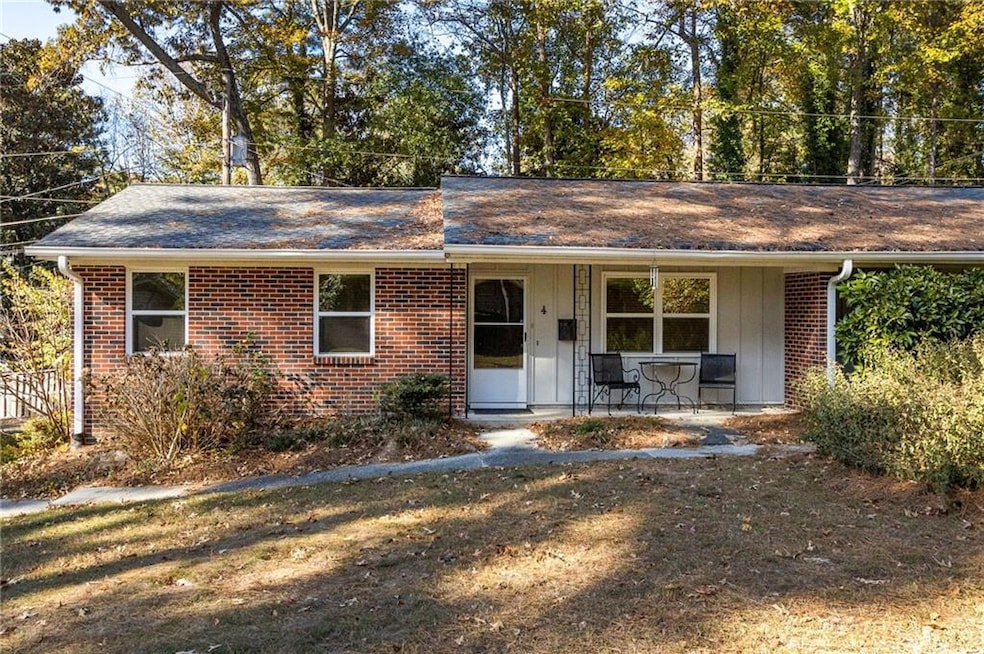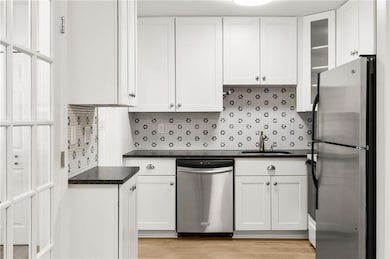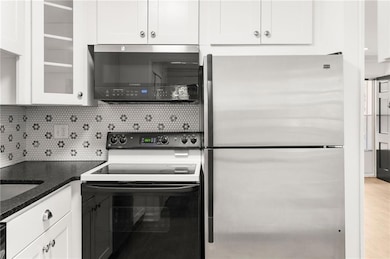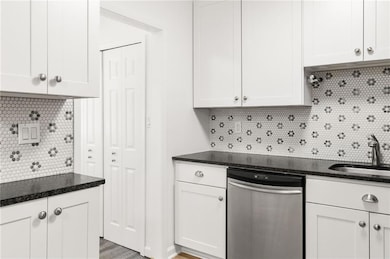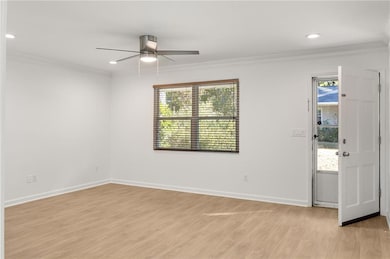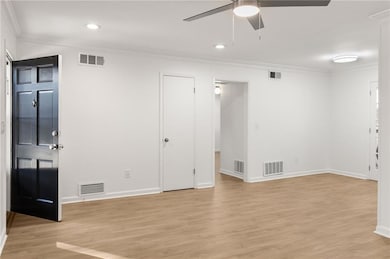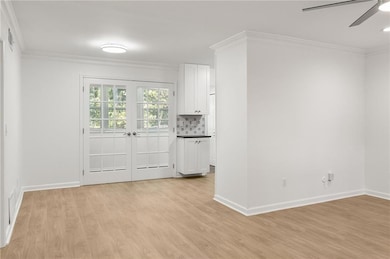2941 Caldwell Rd NE Unit A4 Brookhaven, GA 30319
Ashford Park NeighborhoodEstimated payment $2,146/month
Highlights
- Open-Concept Dining Room
- End Unit
- Neighborhood Views
- Property is near public transit
- Solid Surface Countertops
- 4-minute walk to Ashford Park
About This Home
Welcome to easy living in the heart of Brookhaven. This bright brick condo with modern updates feels instantly welcoming the moment you step inside. Slow mornings on the covered front porch set the tone for the day as you sip coffee overlooking the quiet grassy courtyard with its charming gas lit lamps. Evenings invite a relaxed wind down in a setting that feels peaceful and tucked away. Inside, the spacious living room opens with beautiful wood floors that carry through the entire home. The layout creates a warm sense of flow as you move from space to space. The kitchen brings a fresh and happy vibe with stainless steel appliances, crisp white cabinetry, and a floral tile backsplash that adds personality and charm. Two comfortable bedrooms share an updated bathroom with a stylish tile shower. Sunlight pours through every room and creates an uplifting atmosphere that makes the home feel both calming and bright. The back entrance leads into a generous laundry area that doubles as a sunroom, mudroom, or flex space depending on what your day calls for. It adds an easy rhythm to everyday living and gives you room to spread out. Fresh paint, thoughtful updates, and dedicated parking for two vehicles help create a space that feels ready for your personal style and everyday moments. If you are looking to grow your real estate portfolio, the available rental permit offers an opportunity to invest with confidence. The location brings convenience and lifestyle together with close proximity to Brookhaven Town Center, Oglethorpe University, Brookhaven Park, and Ashford Park. This is a place where comfort, charm, and community come together in all the right ways.
Listing Agent
Keller Williams Realty Intown ATL Brokerage Phone: 404-541-3500 Listed on: 11/19/2025

Co-Listing Agent
Keller Williams Realty Intown ATL Brokerage Phone: 404-541-3500 License #388495
Open House Schedule
-
Sunday, November 23, 202512:00 to 2:00 pm11/23/2025 12:00:00 PM +00:0011/23/2025 2:00:00 PM +00:00Add to Calendar
Property Details
Home Type
- Condominium
Est. Annual Taxes
- $3,840
Year Built
- Built in 1963
Lot Details
- End Unit
- No Units Located Below
- 1 Common Wall
- Private Entrance
- Landscaped
- Front Yard
HOA Fees
- $374 Monthly HOA Fees
Home Design
- Cluster Home
- Brick Exterior Construction
- Slab Foundation
- Composition Roof
Interior Spaces
- 900 Sq Ft Home
- 1-Story Property
- Ceiling Fan
- Recessed Lighting
- Open-Concept Dining Room
- Neighborhood Views
Kitchen
- Electric Range
- Microwave
- Dishwasher
- Solid Surface Countertops
- White Kitchen Cabinets
Flooring
- Tile
- Luxury Vinyl Tile
Bedrooms and Bathrooms
- 2 Main Level Bedrooms
- Split Bedroom Floorplan
- 1 Full Bathroom
- Shower Only
Laundry
- Laundry Room
- Laundry on main level
- Dryer
- Washer
Home Security
Parking
- 2 Parking Spaces
- Parking Lot
Outdoor Features
- Courtyard
- Covered Patio or Porch
- Exterior Lighting
Location
- Property is near public transit
- Property is near schools
- Property is near shops
Schools
- Ashford Park Elementary School
- Chamblee Middle School
- Chamblee High School
Utilities
- Central Heating and Cooling System
- High Speed Internet
- Cable TV Available
Listing and Financial Details
- Assessor Parcel Number 18 272 16 005
- Tax Block 1
Community Details
Overview
- $500 Initiation Fee
- 25 Units
- Ashford Park Condominium Association, Phone Number (404) 835-9100
- Ashford Park Subdivision
Recreation
- Tennis Courts
- Community Playground
- Park
- Dog Park
- Trails
Additional Features
- Restaurant
- Fire and Smoke Detector
Map
Home Values in the Area
Average Home Value in this Area
Tax History
| Year | Tax Paid | Tax Assessment Tax Assessment Total Assessment is a certain percentage of the fair market value that is determined by local assessors to be the total taxable value of land and additions on the property. | Land | Improvement |
|---|---|---|---|---|
| 2025 | $4,090 | $96,280 | $20,000 | $76,280 |
| 2024 | $3,840 | $93,160 | $20,000 | $73,160 |
| 2023 | $3,840 | $91,800 | $20,000 | $71,800 |
| 2022 | $3,047 | $74,000 | $12,600 | $61,400 |
| 2021 | $2,765 | $67,240 | $13,160 | $54,080 |
| 2020 | $2,502 | $60,120 | $13,160 | $46,960 |
| 2019 | $2,463 | $59,280 | $13,160 | $46,120 |
| 2018 | $1,834 | $50,240 | $13,160 | $37,080 |
| 2017 | $1,971 | $47,960 | $13,160 | $34,800 |
| 2016 | $1,897 | $46,840 | $13,160 | $33,680 |
| 2014 | $996 | $22,520 | $13,160 | $9,360 |
Property History
| Date | Event | Price | List to Sale | Price per Sq Ft | Prior Sale |
|---|---|---|---|---|---|
| 11/19/2025 11/19/25 | For Sale | $275,000 | +175.0% | $306 / Sq Ft | |
| 04/04/2014 04/04/14 | Sold | $100,000 | 0.0% | $111 / Sq Ft | View Prior Sale |
| 03/08/2014 03/08/14 | Pending | -- | -- | -- | |
| 03/06/2014 03/06/14 | For Sale | $100,000 | +100.0% | $111 / Sq Ft | |
| 08/16/2012 08/16/12 | Sold | $50,000 | -54.5% | $56 / Sq Ft | View Prior Sale |
| 06/21/2012 06/21/12 | Pending | -- | -- | -- | |
| 02/17/2012 02/17/12 | For Sale | $110,000 | -- | $122 / Sq Ft |
Purchase History
| Date | Type | Sale Price | Title Company |
|---|---|---|---|
| Warranty Deed | $185,000 | -- | |
| Warranty Deed | $100,000 | -- | |
| Warranty Deed | -- | -- | |
| Warranty Deed | $64,500 | -- | |
| Foreclosure Deed | $64,500 | -- |
Mortgage History
| Date | Status | Loan Amount | Loan Type |
|---|---|---|---|
| Previous Owner | $75,000 | New Conventional |
Source: First Multiple Listing Service (FMLS)
MLS Number: 7682351
APN: 18-272-16-005
- 2923 Cravenridge Dr NE
- 2690 Valvedere Dr NE
- 1333 Dover Cir NE
- 1331 Dover Cir NE
- 3184 Caldwell Rd NE
- 2741 Tryon Place NE
- 2991 Surrey Ln
- 2652 Mackintosh Ct NE
- 2664 Mackintosh Ct
- 2970 Ringle Rd
- 2628 Dogwood Terrace NE
- 1231 Ivy Brook Ln NE
- 3158 Saybrook Dr NE
- 2623 Winding Ln NE
- 2643 Caldwell Rd NE
- 2861 Dorby Close NE
- 2804 Skyland Dr NE
- 2829 Caldwell Rd NE
- 3070 Ashford Dunwoody Rd NE
- 4420 Peachtree Rd NE
- 2841 Cravenridge Dr NE
- 705 Town Blvd NE Unit ID1320719P
- 705 Town Blvd NE Unit ID1325111P
- 1105 Town Blvd
- 1738 Duke Rd
- 2914 Skyland Dr NE
- 3041 Parkridge Dr NE
- 1352 Grannysmith Trace
- 1213 Club Walk Dr NE
- 6919 Peachtree Dunwo Rd Unit 545
- 2975 Osborne Rd NE
- 1350 Dresden Dr NE
- 1377 Dresden Dr NE
- 2771 Durham Dr NE
- 3120 Skyland Dr NE
- 1295 Dresden Dr NE
- 4120 Peachtree Rd NE
