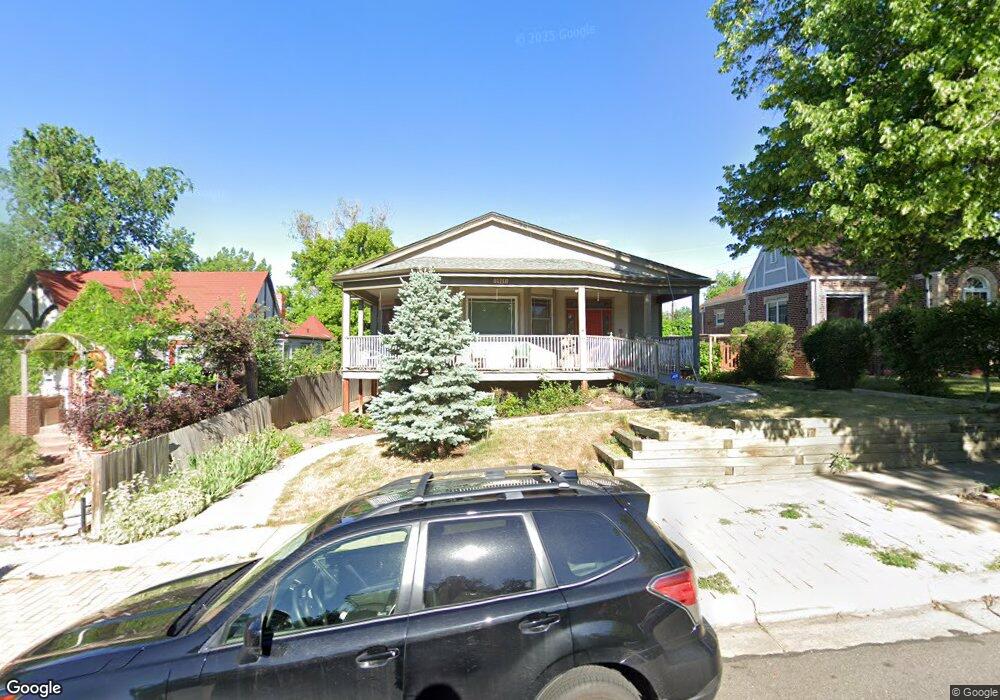2941 Chase St Wheat Ridge, CO 80214
East Wheat Ridge NeighborhoodEstimated Value: $805,000 - $1,095,000
3
Beds
4
Baths
2,976
Sq Ft
$320/Sq Ft
Est. Value
About This Home
This home is located at 2941 Chase St, Wheat Ridge, CO 80214 and is currently estimated at $953,398, approximately $320 per square foot. 2941 Chase St is a home located in Jefferson County with nearby schools including Lumberg Elementary School, Rocky Mountain Prep - Berkeley, and Midtown Montessori Academy @ Sloan's Lake.
Ownership History
Date
Name
Owned For
Owner Type
Purchase Details
Closed on
Nov 20, 2020
Sold by
Brooks Sharon R and Brooks Lee K
Bought by
Thomas Liesl Tiffany
Current Estimated Value
Home Financials for this Owner
Home Financials are based on the most recent Mortgage that was taken out on this home.
Original Mortgage
$488,200
Outstanding Balance
$434,429
Interest Rate
2.8%
Mortgage Type
New Conventional
Estimated Equity
$518,969
Create a Home Valuation Report for This Property
The Home Valuation Report is an in-depth analysis detailing your home's value as well as a comparison with similar homes in the area
Home Values in the Area
Average Home Value in this Area
Purchase History
| Date | Buyer | Sale Price | Title Company |
|---|---|---|---|
| Thomas Liesl Tiffany | $675,000 | Land Title Guarantee |
Source: Public Records
Mortgage History
| Date | Status | Borrower | Loan Amount |
|---|---|---|---|
| Open | Thomas Liesl Tiffany | $488,200 |
Source: Public Records
Tax History Compared to Growth
Tax History
| Year | Tax Paid | Tax Assessment Tax Assessment Total Assessment is a certain percentage of the fair market value that is determined by local assessors to be the total taxable value of land and additions on the property. | Land | Improvement |
|---|---|---|---|---|
| 2024 | $5,177 | $59,211 | $19,047 | $40,164 |
| 2023 | $5,177 | $59,211 | $19,047 | $40,164 |
| 2022 | $4,078 | $45,802 | $15,362 | $30,440 |
| 2021 | $4,134 | $47,120 | $15,804 | $31,316 |
| 2020 | $3,320 | $45,178 | $16,111 | $29,067 |
| 2019 | $3,275 | $45,178 | $16,111 | $29,067 |
| 2018 | $3,321 | $37,267 | $8,378 | $28,889 |
| 2017 | $2,999 | $37,267 | $8,378 | $28,889 |
| 2016 | $2,747 | $31,522 | $5,276 | $26,246 |
| 2015 | $2,684 | $39,369 | $5,276 | $34,093 |
| 2014 | $2,684 | $29,277 | $4,872 | $24,405 |
Source: Public Records
Map
Nearby Homes
- 3019 Chase St
- 2933 Benton St
- 3022 Fenton St
- 3100 Ames St
- 2834 Benton St
- 5125 W 29th Ave Unit 1
- 3280 Ames St
- 2890 N Harlan St Unit 102
- 6000 W 29th Ave
- 4940 W 31st Ave
- 3450 Benton St
- 2577 Depew St
- 2568 Eaton St
- 2590 Gray St
- 3501 Sheridan Blvd
- 3530 Chase St
- 5128 W 26th Ave Unit 208
- 5128 W 26th Ave Unit 205
- 5128 W 26th Ave Unit 101
- 5128 W 26th Ave Unit 311
