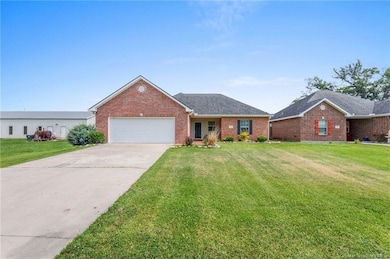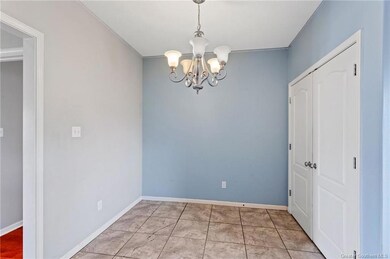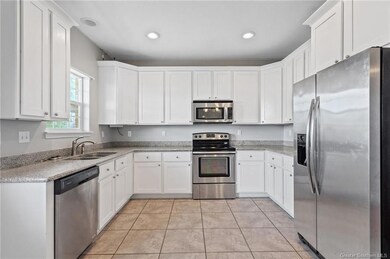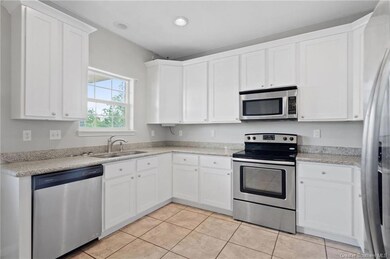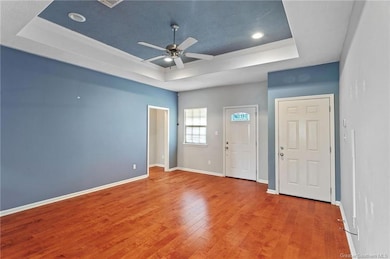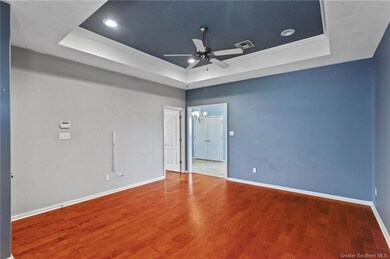2941 Mount Talbot St Lake Charles, LA 70615
Estimated payment $1,066/month
Highlights
- New Construction
- No HOA
- Laundry Room
- Traditional Architecture
- Concrete Porch or Patio
- 4-minute walk to O.D. Johnson Complex
About This Home
Affordable and well-built new construction in a freshly developed subdivision! This quality home offers a thoughtful split floor plan with beautiful tray ceilings in both the living room and primary suite. You'll love the warmth of the wood flooring in the main living areas, paired with durable ceramic tile in the kitchen and bathrooms. The kitchen and bathrooms are finished with sleek granite countertops, and all major appliances are included--refrigerator, stove, dishwasher, range, and microwave--making move-in a breeze. Enjoy the outdoors from your 12x5 covered patio, and take advantage of the spacious 23x23 oversized garage--perfect for vehicles, storage, or a home workshop. All ditches will be closed prior to closing. Seller reserves Mayo Land Title as the closing attorney. All measurements are more or less. Don't miss the opportunity to make this beautifully built home yours--schedule a showing today!
Listing Agent
Coldwell Banker Ingle Safari R License #995681137 Listed on: 05/28/2025

Home Details
Home Type
- Single Family
Year Built
- 2016
Lot Details
- 0.37 Acre Lot
- Lot Dimensions are 231 x 71
- Rectangular Lot
Home Design
- Traditional Architecture
- Brick Exterior Construction
- Slab Foundation
- Shingle Roof
Kitchen
- Microwave
- Dishwasher
Laundry
- Laundry Room
- Washer and Electric Dryer Hookup
Parking
- Garage
- Open Parking
Schools
- Johnson Elementary School
- Molo Middle School
- Washington-Marion High School
Additional Features
- Energy-Efficient Appliances
- Concrete Porch or Patio
- City Lot
- Central Heating and Cooling System
Community Details
- No Home Owners Association
- Built by George Rivet
- Bush Gardens Sub Phase 1 Subdivision
Listing and Financial Details
- Foreclosure
Map
Home Values in the Area
Average Home Value in this Area
Tax History
| Year | Tax Paid | Tax Assessment Tax Assessment Total Assessment is a certain percentage of the fair market value that is determined by local assessors to be the total taxable value of land and additions on the property. | Land | Improvement |
|---|---|---|---|---|
| 2024 | $1,057 | $15,780 | $2,160 | $13,620 |
| 2023 | $1,057 | $15,780 | $2,160 | $13,620 |
| 2022 | $1,066 | $15,780 | $2,160 | $13,620 |
| 2021 | $914 | $15,780 | $2,160 | $13,620 |
| 2020 | $1,854 | $14,330 | $2,070 | $12,260 |
| 2019 | $2,101 | $15,620 | $2,000 | $13,620 |
| 2018 | $1,918 | $15,620 | $2,000 | $13,620 |
| 2017 | $227 | $2,000 | $2,000 | $0 |
Property History
| Date | Event | Price | List to Sale | Price per Sq Ft |
|---|---|---|---|---|
| 05/28/2025 05/28/25 | For Sale | $199,900 | -- | $150 / Sq Ft |
Source: Southwest Louisiana Association of REALTORS®
MLS Number: SWL25002933
APN: 00438758H
- 0 Armstrong St
- 2801 Belden St
- 313 S Martin Luther King Hwy
- 0 Dumatrait Ln
- 0 Highway 14 E Unit SWL25000988
- 0 Highway 14 E Unit SWL25000956
- 0 Highway 14 E Unit SWL25000989
- 0 Highway 14 E Unit SWL25102339
- 0 Highway 14 E Unit SWL25101263
- TBD Highway 14 E
- 0 Cline St
- 2727 3rd St Unit 1 & 2
- 2727 3rd St Unit 5, 6
- 5950 Hwy 90 Hwy E
- 0 Hwy 90 Hwy E Unit SWL25100883
- 1101 Hunter Dr
- 0 Kingsley St Unit SWL24004114
- 103 Kingsley St
- 3042 Opelousas St
- 910 8th Ave
- 600 Avenue J
- 2401 6th St
- 613 Jones St
- 3728 E Opelousas St Unit C
- 3728 E Opelousas St
- 2600 Moeling St
- 2221 Oak Park Blvd
- 707 Division St Unit B
- 728 Clarence St Unit 728
- 3107 Admiral King St
- 401 Division St
- 1012 Live Oak St
- 333 Mill St
- 600 Ryan St
- 3274 E Blue Heron Dr
- 3332 Carver Rd
- 720 Live Oak #B St
- 912 17th St
- 3322 Kingham Rd Unit 7
- 3322 Kingham Rd Unit 3

