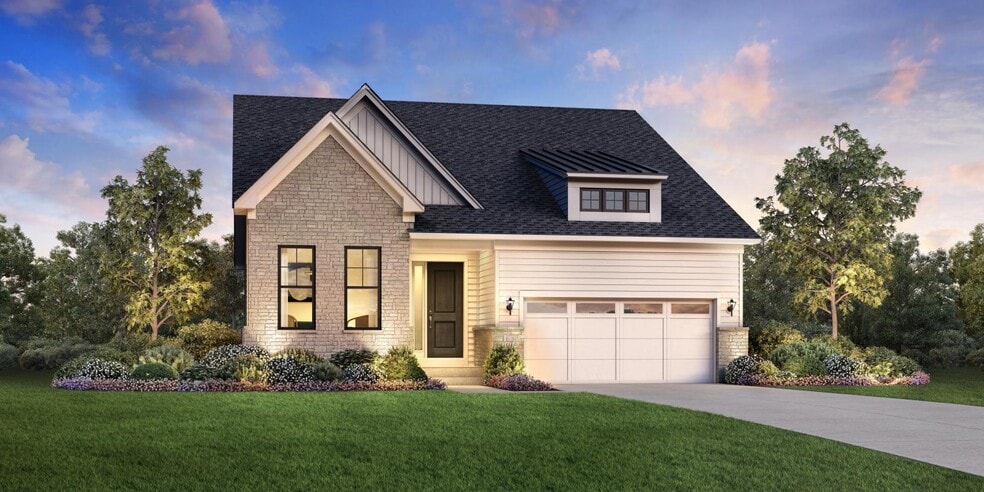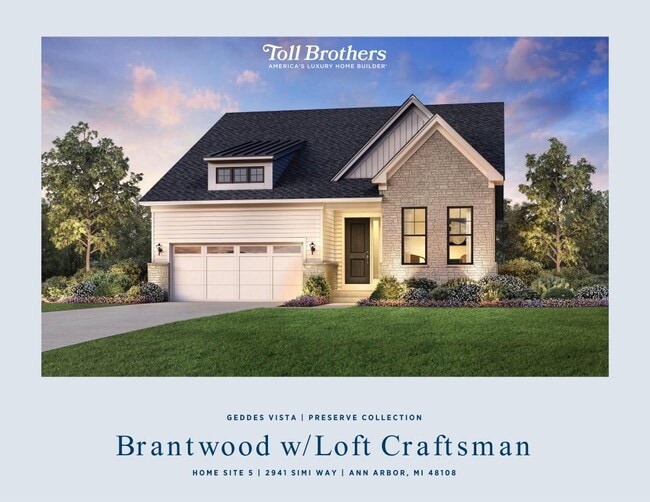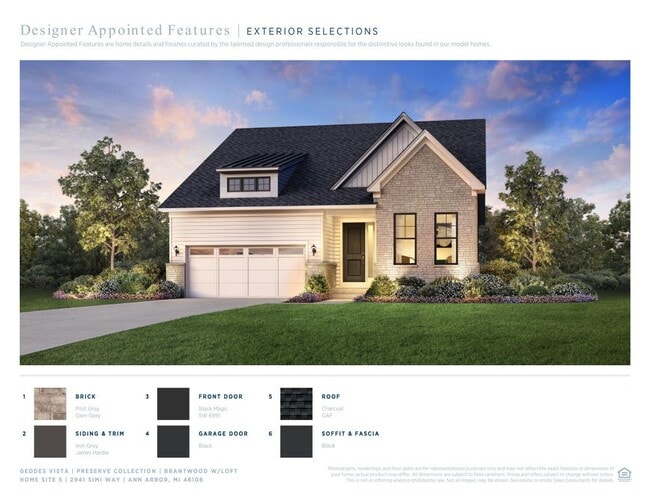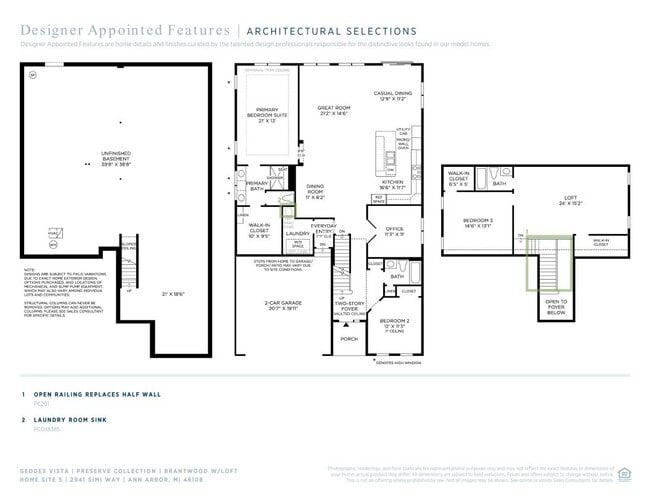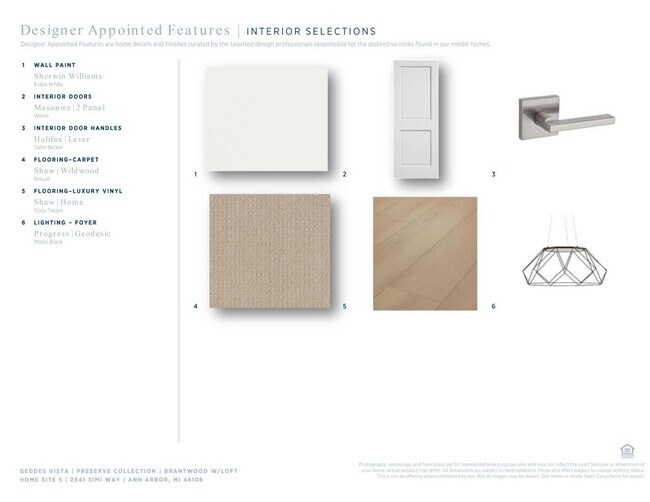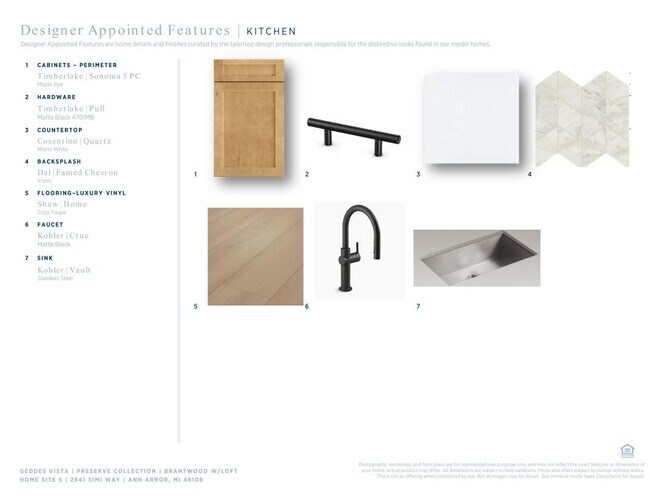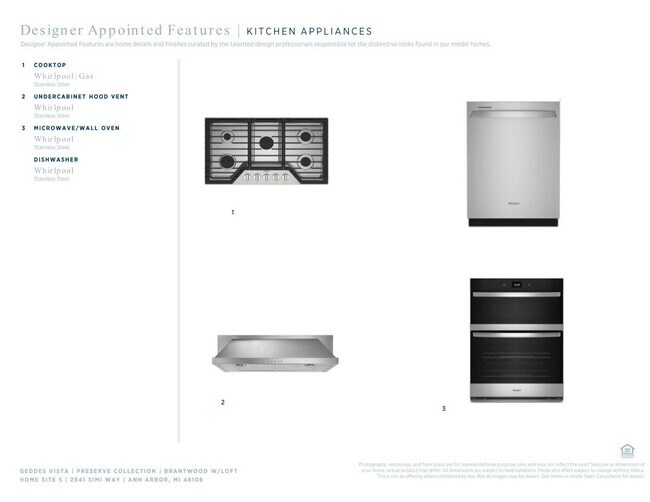
2941 Simi Way Ann Arbor, MI 48104
Geddes Vista - Preserve CollectionEstimated payment $4,755/month
Highlights
- New Construction
- Pond in Community
- Den
- Huron High School Rated A+
- No HOA
- Park
About This Home
Wonderfully crafted with modern architecture and luxury appointments, the Brantwood with Loft leaves a lasting impression. A soaring two-story foyer reveals the beautiful dining room, expansive great room, and bright casual dining area with desirable rear yard access. Complementing the well-appointed kitchen is an oversized center island with breakfast bar as well as plenty of counter and cabinet space. The gorgeous first-floor primary bedroom suite is defined by a generous walk-in closet and a spa-like primary bath with dual vanities, a luxe shower with seat, and a private water closet. Secluded off the foyer, the large secondary bedroom features a roomy closet and shares a hall bath. Defining the second floor is an additional bedroom with a walk-in closet and shared hall bath that accompany a spacious loft. A sizable private office, easily accessible laundry off the everyday entry, and additional storage throughout are also featured in this incredible home design. Disclaimer: Photos are images only and should not be relied upon to confirm applicable features.
Builder Incentives
Take advantage of limited-time incentives on select homes during Toll Brothers Holiday Savings Event, 11/8-11/30/25.* Choose from a wide selection of move-in ready homes, homes nearing completion, or home designs ready to be built for you.
Sales Office
| Monday |
2:00 PM - 5:00 PM
|
| Tuesday - Sunday |
10:00 AM - 5:00 PM
|
Home Details
Home Type
- Single Family
Parking
- 2 Car Garage
Home Design
- New Construction
Interior Spaces
- 2-Story Property
- Dining Room
- Den
Bedrooms and Bathrooms
- 3 Bedrooms
- 3 Full Bathrooms
Community Details
Overview
- No Home Owners Association
- Pond in Community
Recreation
- Park
- Trails
Map
Other Move In Ready Homes in Geddes Vista - Preserve Collection
About the Builder
- 5428 Poppydrew Ln Unit 3
- Wellesley Woods
- 5831 W Michigan Ave
- 0234 W Michigan Ave
- Willowcrest
- 3660 Hayes Ct
- 6211 Marsh Rd
- 6219 Marsh Rd
- 6227 Marsh Rd
- 5228 W Michigan Ave Unit 362
- 6680 Carpenter Rd
- 6267 Marsh Rd
- 5229 W Michigan Ave Unit 60
- 5229 W Michigan Ave Unit 341
- 6492 Tarr Rd
- Geddes Vista - Towns Collection
- Geddes Vista - Preserve Collection
- 3983 Hickory Hollow Dr
- 5567 E Spaniel Dr
- 5577 E Spaniel Dr
