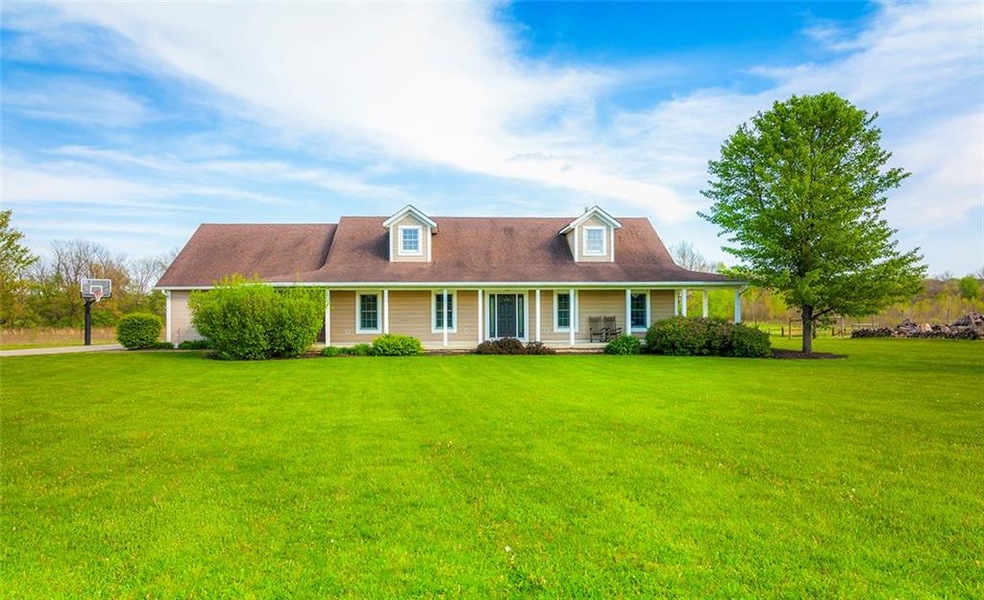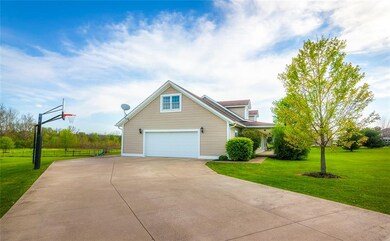
2941 W 1000 S Pendleton, IN 46064
Highlights
- 5.09 Acre Lot
- 2 Car Attached Garage
- Combination Kitchen and Dining Room
- Traditional Architecture
- Forced Air Heating and Cooling System
- Playground
About This Home
As of June 2021This home is located at 2941 W 1000 S, Pendleton, IN 46064 and is currently priced at $370,000, approximately $146 per square foot. This property was built in 2003. 2941 W 1000 S is a home located in Madison County with nearby schools including Pendleton Heights High School.
Last Agent to Sell the Property
Keller Williams Indy Metro NE License #RB14047452 Listed on: 11/10/2020

Last Buyer's Agent
Keller Williams Indy Metro NE License #RB14047452 Listed on: 11/10/2020

Home Details
Home Type
- Single Family
Est. Annual Taxes
- $2,208
Year Built
- Built in 2003
Parking
- 2 Car Attached Garage
- Driveway
Home Design
- Traditional Architecture
- Vinyl Siding
Interior Spaces
- 1.5-Story Property
- Gas Log Fireplace
- Vinyl Clad Windows
- Combination Kitchen and Dining Room
- Crawl Space
- Attic Access Panel
Kitchen
- Electric Oven
- Dishwasher
- Disposal
Bedrooms and Bathrooms
- 3 Bedrooms
Laundry
- Dryer
- Washer
Utilities
- Forced Air Heating and Cooling System
- Heating System Uses Propane
- Well
- Septic Tank
Additional Features
- Playground
- 5.09 Acre Lot
Listing and Financial Details
- Assessor Parcel Number 481703200013000012
Ownership History
Purchase Details
Home Financials for this Owner
Home Financials are based on the most recent Mortgage that was taken out on this home.Purchase Details
Home Financials for this Owner
Home Financials are based on the most recent Mortgage that was taken out on this home.Purchase Details
Purchase Details
Home Financials for this Owner
Home Financials are based on the most recent Mortgage that was taken out on this home.Similar Homes in Pendleton, IN
Home Values in the Area
Average Home Value in this Area
Purchase History
| Date | Type | Sale Price | Title Company |
|---|---|---|---|
| Warranty Deed | -- | None Available | |
| Warranty Deed | -- | None Available | |
| Interfamily Deed Transfer | -- | None Available | |
| Deed | $285,000 | Crossroads Title Agency Llc |
Mortgage History
| Date | Status | Loan Amount | Loan Type |
|---|---|---|---|
| Open | $468,534 | VA | |
| Previous Owner | $351,500 | New Conventional | |
| Previous Owner | $279,837 | FHA | |
| Previous Owner | $59,000 | New Conventional | |
| Previous Owner | $190,000 | New Conventional | |
| Previous Owner | $198,000 | New Conventional | |
| Previous Owner | $25,000 | Credit Line Revolving | |
| Previous Owner | $208,000 | New Conventional |
Property History
| Date | Event | Price | Change | Sq Ft Price |
|---|---|---|---|---|
| 06/22/2021 06/22/21 | Sold | $458,000 | +6.5% | $182 / Sq Ft |
| 05/19/2021 05/19/21 | Pending | -- | -- | -- |
| 05/15/2021 05/15/21 | For Sale | $429,900 | +16.2% | $171 / Sq Ft |
| 12/30/2020 12/30/20 | Sold | $370,000 | 0.0% | $147 / Sq Ft |
| 11/10/2020 11/10/20 | Pending | -- | -- | -- |
| 11/10/2020 11/10/20 | For Sale | $370,000 | +29.8% | $147 / Sq Ft |
| 07/28/2017 07/28/17 | Sold | $285,000 | -1.7% | $113 / Sq Ft |
| 06/27/2017 06/27/17 | Pending | -- | -- | -- |
| 06/22/2017 06/22/17 | Price Changed | $289,900 | -1.7% | $115 / Sq Ft |
| 06/02/2017 06/02/17 | Price Changed | $294,900 | -1.7% | $117 / Sq Ft |
| 05/11/2017 05/11/17 | For Sale | $300,000 | +5.3% | $119 / Sq Ft |
| 04/28/2017 04/28/17 | Off Market | $285,000 | -- | -- |
| 04/27/2017 04/27/17 | For Sale | $300,000 | -- | $119 / Sq Ft |
Tax History Compared to Growth
Tax History
| Year | Tax Paid | Tax Assessment Tax Assessment Total Assessment is a certain percentage of the fair market value that is determined by local assessors to be the total taxable value of land and additions on the property. | Land | Improvement |
|---|---|---|---|---|
| 2024 | $7,888 | $401,400 | $43,500 | $357,900 |
| 2023 | $7,418 | $369,700 | $41,400 | $328,300 |
| 2022 | $6,453 | $327,300 | $39,400 | $287,900 |
| 2021 | $3,056 | $297,900 | $35,900 | $262,000 |
| 2020 | $2,880 | $286,000 | $33,800 | $252,200 |
| 2019 | $2,770 | $274,800 | $33,800 | $241,000 |
| 2018 | $2,700 | $259,600 | $34,400 | $225,200 |
| 2017 | $2,241 | $220,600 | $25,800 | $194,800 |
| 2016 | $2,207 | $217,000 | $25,300 | $191,700 |
| 2014 | $2,180 | $207,300 | $30,700 | $176,600 |
| 2013 | $2,180 | $215,000 | $29,200 | $185,800 |
Agents Affiliated with this Home
-

Seller's Agent in 2021
Heather Upton
Keller Williams Indy Metro NE
(317) 572-5589
197 in this area
714 Total Sales
-
A
Seller Co-Listing Agent in 2021
Amanda Sears
Keller Williams Indy Metro NE
(317) 854-3886
17 in this area
50 Total Sales
-
C
Buyer's Agent in 2021
Cassidy Ryan
eXp Realty, LLC
-

Seller Co-Listing Agent in 2020
Michelle Frazier
Keller Williams Indy Metro NE
(765) 228-6175
34 in this area
155 Total Sales
-
K
Buyer Co-Listing Agent in 2017
Kenneth Woods
Keller Williams Indy Metro NE
Map
Source: MIBOR Broker Listing Cooperative®
MLS Number: MBR21751620
APN: 48-17-03-200-013.000-012
- 10113 S 250 W
- 10274 S 400 W
- 4161 W 900 S
- 1673 Creek Bed Ln
- 9938 S State Road 9
- I 69 State Road 38
- Chestnut Plan at Huntzinger Farm - Cold Springs at Huntzinger Farm
- Norway Plan at Huntzinger Farm - Cold Springs at Huntzinger Farm
- Spruce Plan at Huntzinger Farm - Cold Springs at Huntzinger Farm
- Cooper Plan at Huntzinger Farm - Cold Springs at Huntzinger Farm
- Walnut Plan at Huntzinger Farm - Cold Springs at Huntzinger Farm
- Norway Plan at Huntzinger Farm - Maplewood at Huntzinger Farm
- Juniper Plan at Huntzinger Farm - Cold Springs at Huntzinger Farm
- Ironwood Plan at Huntzinger Farm - Cold Springs at Huntzinger Farm
- Empress Plan at Huntzinger Farm - Cold Springs at Huntzinger Farm
- Aspen II Plan at Huntzinger Farm - Cold Springs at Huntzinger Farm
- Bradford Plan at Huntzinger Farm - Maplewood at Huntzinger Farm
- Ashton Plan at Huntzinger Farm - Cold Springs at Huntzinger Farm
- Palmetto Plan at Huntzinger Farm - Cold Springs at Huntzinger Farm
- Bradford Plan at Huntzinger Farm - Cold Springs at Huntzinger Farm

