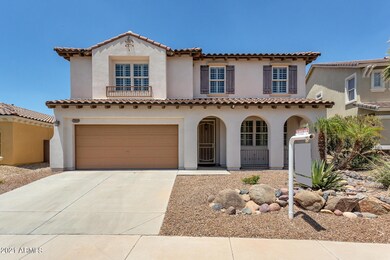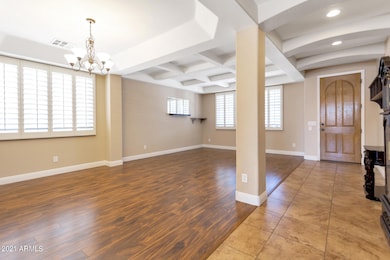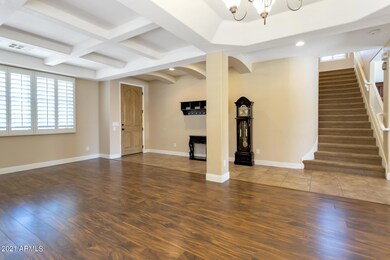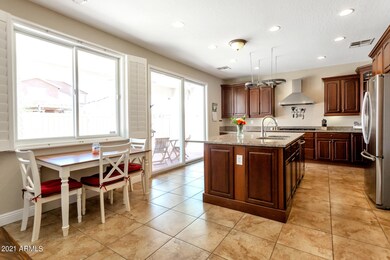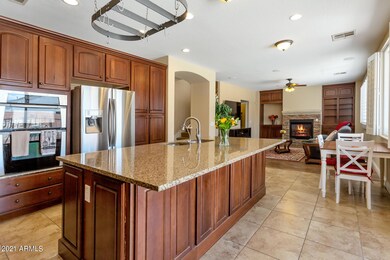
29410 W Columbus Ave Buckeye, AZ 85396
Highlights
- Private Pool
- Wood Flooring
- Granite Countertops
- Contemporary Architecture
- 1 Fireplace
- 5-minute walk to Aurora Park
About This Home
As of August 2021Amazing 4 bedrooms, 2.5 bathroom home is waiting for you! Drive up to a beautifully landscaped property, with 2 car garage and shaded front patio. Pride of ownership is evident in this home with its beautiful wood and tile floors, plantation shutters and coffered ceilings. Formal living/dining room & spacious family room with fireplace. Stunning chef's kitchen features wood cabinets w/crown moulding, granite counters, island w/a breakfast bar. SS appliances, pantry, gas cooktop and gourmet hood. Wonderful loft with surround sound. The master bedroom boasts an ensuite w/double sinks & a walk-in closet. Backyard boasts a sparkling pool with amazing water feature, water slide and even your very own grotto! WOW!... Schedule a tour before its gone!
Home Details
Home Type
- Single Family
Est. Annual Taxes
- $997
Year Built
- Built in 2006
Lot Details
- 7,112 Sq Ft Lot
- Desert faces the front and back of the property
- Block Wall Fence
HOA Fees
- $85 Monthly HOA Fees
Parking
- 2 Car Garage
Home Design
- Contemporary Architecture
- Wood Frame Construction
- Tile Roof
- Stucco
Interior Spaces
- 2,800 Sq Ft Home
- 2-Story Property
- 1 Fireplace
Kitchen
- Eat-In Kitchen
- Gas Cooktop
- Kitchen Island
- Granite Countertops
Flooring
- Wood
- Carpet
- Tile
Bedrooms and Bathrooms
- 4 Bedrooms
- Primary Bathroom is a Full Bathroom
- 2.5 Bathrooms
- Dual Vanity Sinks in Primary Bathroom
- Bathtub With Separate Shower Stall
Outdoor Features
- Private Pool
- Covered Patio or Porch
Schools
- Tartesso Elementary School
- Tonopah Valley High School
Utilities
- Central Air
- Heating System Uses Natural Gas
Community Details
- Association fees include ground maintenance
- Kinney Managment Association, Phone Number (480) 820-3451
- Built by Trend Homes
- Tartesso Subdivision
Listing and Financial Details
- Tax Lot 254
- Assessor Parcel Number 504-07-266
Ownership History
Purchase Details
Home Financials for this Owner
Home Financials are based on the most recent Mortgage that was taken out on this home.Purchase Details
Home Financials for this Owner
Home Financials are based on the most recent Mortgage that was taken out on this home.Purchase Details
Home Financials for this Owner
Home Financials are based on the most recent Mortgage that was taken out on this home.Purchase Details
Purchase Details
Purchase Details
Home Financials for this Owner
Home Financials are based on the most recent Mortgage that was taken out on this home.Similar Homes in Buckeye, AZ
Home Values in the Area
Average Home Value in this Area
Purchase History
| Date | Type | Sale Price | Title Company |
|---|---|---|---|
| Warranty Deed | $439,000 | Security Title | |
| Warranty Deed | $198,000 | Driggs Title Agency Inc | |
| Interfamily Deed Transfer | -- | Driggs Title Agency Inc | |
| Cash Sale Deed | $130,000 | Lawyers Title Of Arizona Inc | |
| Trustee Deed | $248,513 | First American Title | |
| Special Warranty Deed | $300,782 | Chicago Title Insurance Co |
Mortgage History
| Date | Status | Loan Amount | Loan Type |
|---|---|---|---|
| Closed | $0 | New Conventional | |
| Previous Owner | $198,000 | FHA | |
| Previous Owner | $90,000 | Future Advance Clause Open End Mortgage | |
| Previous Owner | $240,600 | New Conventional |
Property History
| Date | Event | Price | Change | Sq Ft Price |
|---|---|---|---|---|
| 09/05/2025 09/05/25 | Price Changed | $2,800 | -3.4% | $1 / Sq Ft |
| 08/07/2025 08/07/25 | For Rent | $2,900 | 0.0% | -- |
| 08/26/2021 08/26/21 | Sold | $439,000 | -0.2% | $157 / Sq Ft |
| 07/13/2021 07/13/21 | Pending | -- | -- | -- |
| 07/10/2021 07/10/21 | For Sale | $440,000 | 0.0% | $157 / Sq Ft |
| 06/30/2021 06/30/21 | Pending | -- | -- | -- |
| 06/27/2021 06/27/21 | For Sale | $440,000 | +122.2% | $157 / Sq Ft |
| 10/30/2015 10/30/15 | Sold | $198,000 | 0.0% | $71 / Sq Ft |
| 10/02/2015 10/02/15 | Pending | -- | -- | -- |
| 09/02/2015 09/02/15 | For Sale | $198,000 | -- | $71 / Sq Ft |
Tax History Compared to Growth
Tax History
| Year | Tax Paid | Tax Assessment Tax Assessment Total Assessment is a certain percentage of the fair market value that is determined by local assessors to be the total taxable value of land and additions on the property. | Land | Improvement |
|---|---|---|---|---|
| 2025 | $1,587 | $15,108 | -- | -- |
| 2024 | $1,501 | $14,388 | -- | -- |
| 2023 | $1,501 | $29,680 | $5,930 | $23,750 |
| 2022 | $1,006 | $22,420 | $4,480 | $17,940 |
| 2021 | $948 | $19,380 | $3,870 | $15,510 |
| 2020 | $997 | $19,050 | $3,810 | $15,240 |
| 2019 | $878 | $17,550 | $3,510 | $14,040 |
| 2018 | $911 | $16,230 | $3,240 | $12,990 |
| 2017 | $892 | $15,110 | $3,020 | $12,090 |
| 2016 | $1,394 | $15,000 | $3,000 | $12,000 |
| 2015 | $1,393 | $14,400 | $2,880 | $11,520 |
Agents Affiliated with this Home
-
Ana Benavides

Seller's Agent in 2025
Ana Benavides
eXp Realty
(602) 989-1142
9 in this area
156 Total Sales
-
Joyce Armijo
J
Seller Co-Listing Agent in 2025
Joyce Armijo
eXp Realty
(480) 529-1473
-
Luis Cervera

Seller's Agent in 2021
Luis Cervera
eXp Realty
(602) 230-7600
4 in this area
88 Total Sales
-
Dion Rosemond
D
Seller's Agent in 2015
Dion Rosemond
Rosemond Real Estate
(623) 680-9754
2 in this area
12 Total Sales
-
C
Buyer's Agent in 2015
Cody Varilek
Keller Williams Realty Professional Partners
Map
Source: Arizona Regional Multiple Listing Service (ARMLS)
MLS Number: 6256987
APN: 504-07-266
- 29421 W Columbus Ave
- 29412 W Whitton Ave
- 29474 W Columbus Ave
- 29402 W Mitchell Ave
- 3885 N 294th Ln
- 3841 N 293rd Dr
- 3692 N 292nd Dr Unit 1
- 29270 W Weldon Ave
- 29441 W Mitchell Ave
- 29539 W Whitton Ave
- 29691 W Amelia Ave
- 29779 W Whitton Ave
- 3905 N 297th Cir
- O N Vacant Land --
- 29809 W Columbus Ave
- 29797 W Mitchell Ave
- 4187 N 298th Ln
- 4138 N 298th Ln
- 3796 N 298th Ln
- 29906 W Whitton Ave

