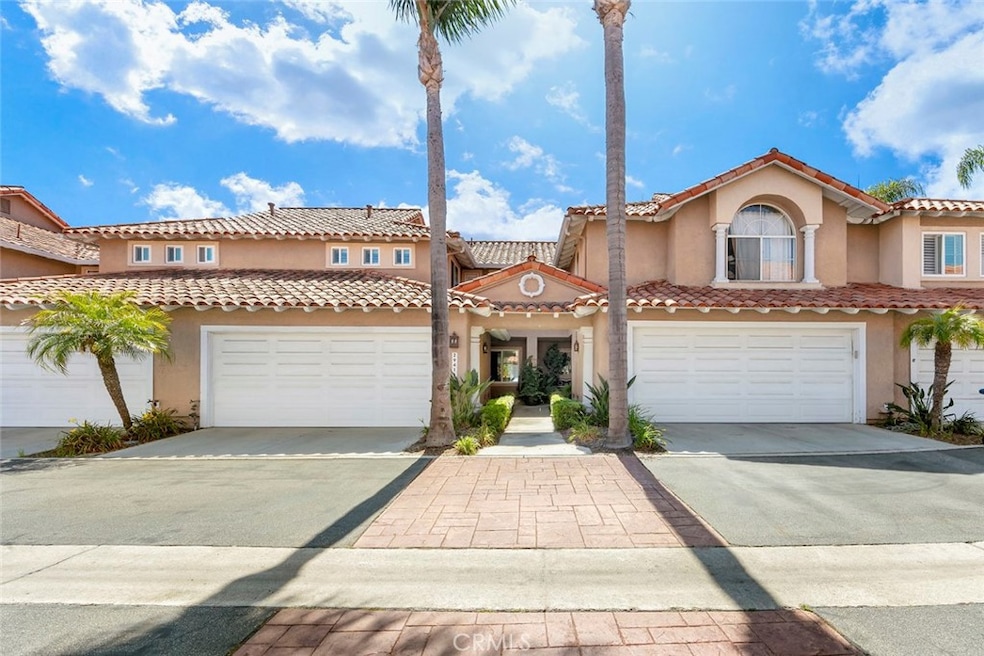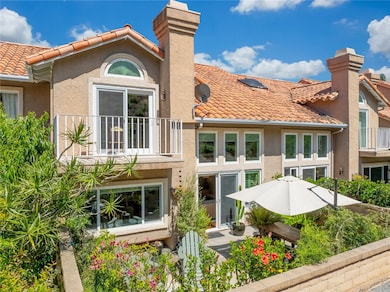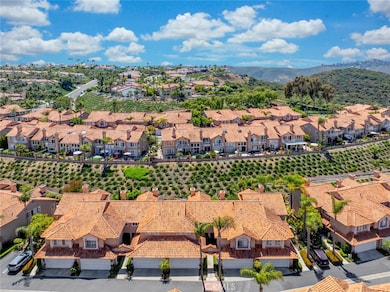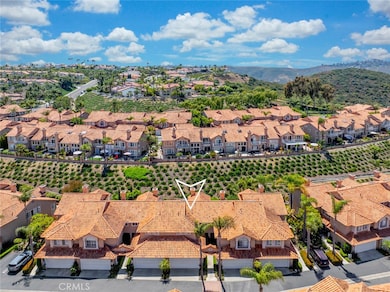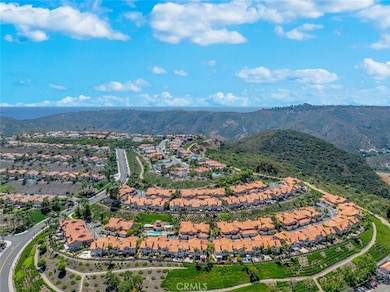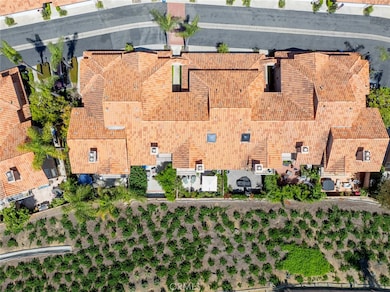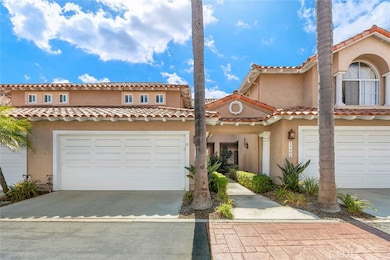
29411 Port Royal Way Laguna Niguel, CA 92677
Niguel Summit NeighborhoodEstimated payment $6,096/month
Highlights
- 1.37 Acre Lot
- Community Pool
- Laundry Room
- Moulton Elementary Rated A
- 2 Car Attached Garage
- Central Air
About This Home
BACK ON MARKET. HOA INSURANCE ISSUES HAVE BEEN RESOLVED, CONVENTIONAL FINANCING IS ELIBIGIBLE! Come see this beautifully Remodeled 2-Bedroom Townhome with Loft in Laguna Niguel’s Desirable Jamaica Community This upgraded and thoughtfully remodeled townhome offers 2 spacious bedrooms plus a versatile loft space—perfect for a home office, gym, or guest area. From the moment you step inside, you'll appreciate the rich distressed hardwood flooring throughout the main level, enhancing the home’s warm and welcoming feel. A remodeled half bath conveniently serves the downstairs area. Upstairs, the secondary bedroom features its own private, remodeled ensuite bath, offering comfort and privacy for guests or family. The light-filled living space opens to a beautifully landscaped patio and entertainment yard—perfect for outdoor dining and relaxation. Additional highlights include new energy-efficient Low-E windows, a 2-car attached garage with washer/dryer hookups and direct home access, and a prime location just steps from a scenic 2.8-mile walking trail. Enjoy the community’s recently renovated pool and spa, along with easy access to shopping, dining, and everything Laguna Niguel has to offer.
Listing Agent
Arthur Oliver Estates & Homes Inc. Brokerage Phone: 949-338-7564 License #01814960 Listed on: 10/16/2025

Property Details
Home Type
- Condominium
Est. Annual Taxes
- $4,634
Year Built
- Built in 1989
HOA Fees
Parking
- 2 Car Attached Garage
Home Design
- Entry on the 1st floor
Interior Spaces
- 1,540 Sq Ft Home
- 2-Story Property
Bedrooms and Bathrooms
- 2 Bedrooms
- All Upper Level Bedrooms
Laundry
- Laundry Room
- Laundry in Garage
Additional Features
- Two or More Common Walls
- Suburban Location
- Central Air
Listing and Financial Details
- Tax Lot 5
- Tax Tract Number 13206
- Assessor Parcel Number 93347480
- $16 per year additional tax assessments
Community Details
Overview
- 104 Units
- Jamaica Association, Phone Number (949) 261-8282
- Niguel Summit Association
- Total Prop Mgmt HOA
- Jamaica Subdivision
Recreation
- Community Pool
- Community Spa
Map
Home Values in the Area
Average Home Value in this Area
Tax History
| Year | Tax Paid | Tax Assessment Tax Assessment Total Assessment is a certain percentage of the fair market value that is determined by local assessors to be the total taxable value of land and additions on the property. | Land | Improvement |
|---|---|---|---|---|
| 2025 | $4,634 | $472,849 | $328,372 | $144,477 |
| 2024 | $4,634 | $463,578 | $321,933 | $141,645 |
| 2023 | $4,535 | $454,489 | $315,621 | $138,868 |
| 2022 | $8,230 | $820,000 | $626,819 | $193,181 |
| 2021 | $3,603 | $354,975 | $140,348 | $214,627 |
| 2020 | $3,568 | $351,336 | $138,909 | $212,427 |
| 2019 | $3,498 | $344,448 | $136,186 | $208,262 |
| 2018 | $3,431 | $337,695 | $133,516 | $204,179 |
| 2017 | $3,364 | $331,074 | $130,898 | $200,176 |
| 2016 | $3,299 | $324,583 | $128,332 | $196,251 |
| 2015 | $3,250 | $319,708 | $126,404 | $193,304 |
| 2014 | $3,187 | $313,446 | $123,928 | $189,518 |
Property History
| Date | Event | Price | List to Sale | Price per Sq Ft | Prior Sale |
|---|---|---|---|---|---|
| 11/05/2025 11/05/25 | Pending | -- | -- | -- | |
| 10/16/2025 10/16/25 | For Sale | $949,000 | +15.7% | $616 / Sq Ft | |
| 10/14/2021 10/14/21 | Sold | $820,000 | +2.8% | $504 / Sq Ft | View Prior Sale |
| 09/14/2021 09/14/21 | Pending | -- | -- | -- | |
| 09/02/2021 09/02/21 | For Sale | $798,000 | -- | $490 / Sq Ft |
Purchase History
| Date | Type | Sale Price | Title Company |
|---|---|---|---|
| Grant Deed | $820,000 | Fidelity Natl Ttl Orange Cnt | |
| Interfamily Deed Transfer | -- | None Available | |
| Interfamily Deed Transfer | -- | United Title Company | |
| Grant Deed | $250,000 | Fidelity National Title Ins |
Mortgage History
| Date | Status | Loan Amount | Loan Type |
|---|---|---|---|
| Previous Owner | $236,000 | No Value Available | |
| Previous Owner | $200,000 | No Value Available |
About the Listing Agent
Ryan's Other Listings
Source: California Regional Multiple Listing Service (CRMLS)
MLS Number: PW25241514
APN: 933-474-80
- 29422 Christiana Way
- 29405 Christiana Way
- 29494 Port Royal Way
- 29522 Seriana
- 7 Sierra Vista
- 29712 Ellendale Dr
- 23231 Cheswald Dr
- 29312 Kensington Dr
- 29254 Alfieri St
- 29931 Happy Sparrow Ln
- 29746 Michelis St
- 29981 Running Deer Ln
- 50 Vista Montemar
- 23653 Lexington Ct Unit 2
- 30052 Happy Sparrow Ln
- 23706 Sea Breeze Ln Unit 1
- 5 Vista Ct
- 28661 Point Loma
- 29141 Bobolink Dr
- 30256 Via Reata
