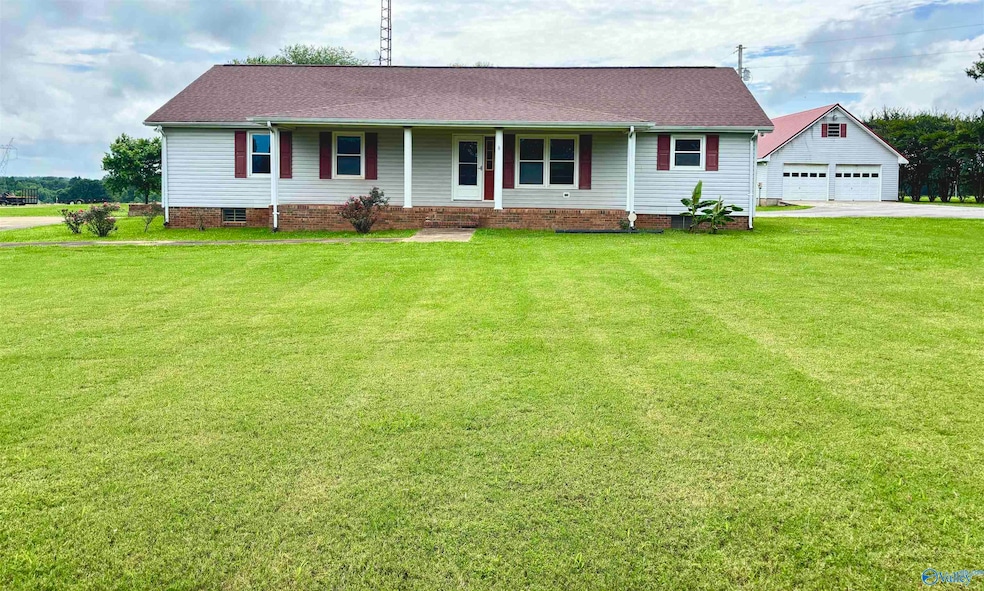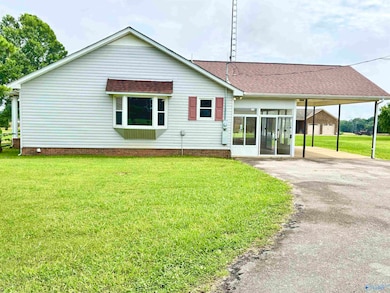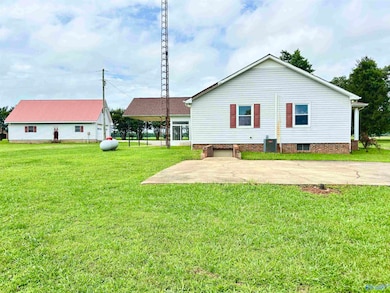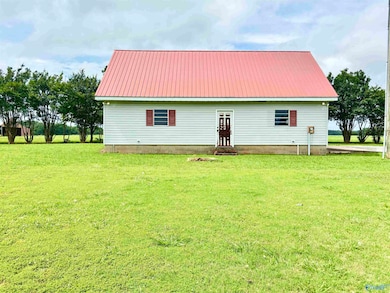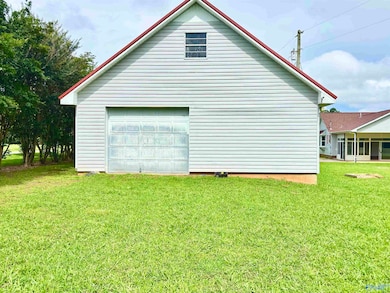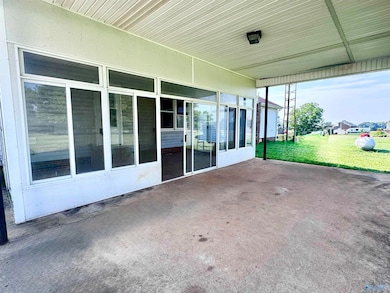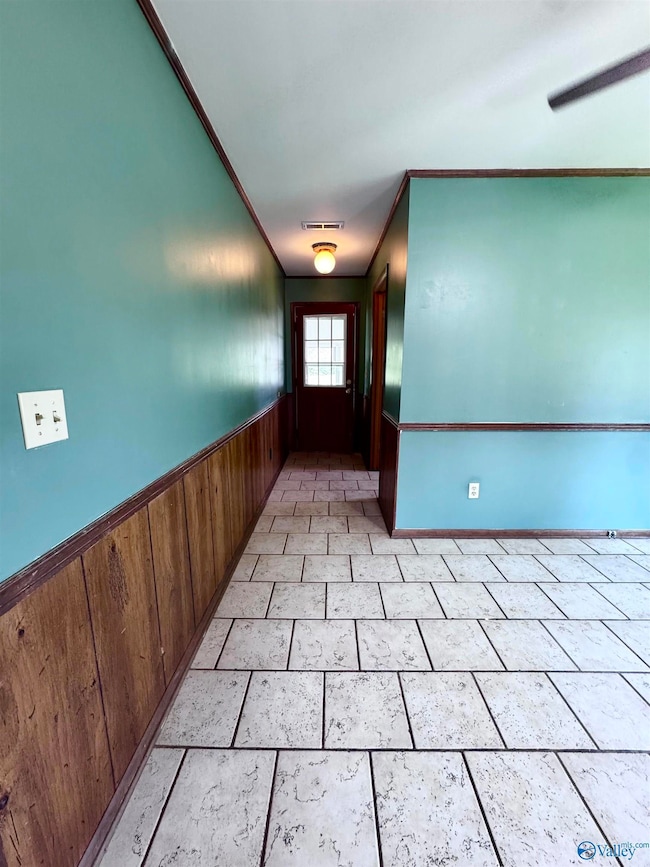29419 Old School House Rd Ardmore, AL 35739
Cedar Hill NeighborhoodEstimated payment $1,533/month
Highlights
- Safe Room
- 2.62 Acre Lot
- Recreation Room
- Wine Cellar
- Maid or Guest Quarters
- Ranch Style House
About This Home
$5K in paint allowance for buyers!!!This home offers 2,131 sq ft on the main level with 3 bedrooms, 2 baths, a spacious sunroom, and ample storage.The partially finished basement provides an additional 1,891 sq ft with a private entrance, 1 bedroom,1 full bath,a large safe room & extra storage.Sitting on 2.62 acres,the property also includes a 40x28 detached 2-car garage/workshop with upstairs loft. Basement brick & stormroom areas have been professionally painted and sealed. Conveniently located just 15 minutes from Huntsville,this property provides space, privacy, and flexibility. Home does need some TLC, but offers great potential. A 1-year Choice Home Warranty is included
Home Details
Home Type
- Single Family
Est. Annual Taxes
- $1,087
Year Built
- Built in 1982
Lot Details
- 2.62 Acre Lot
Home Design
- Ranch Style House
- Vinyl Siding
Interior Spaces
- 3,092 Sq Ft Home
- Gas Log Fireplace
- Entrance Foyer
- Wine Cellar
- Family Room
- Living Room
- Breakfast Room
- Dining Room
- Recreation Room
- Bonus Room
- Game Room
- Play Room
- Workshop
- Sun or Florida Room
- Screened Porch
- Utility Room
- Laundry Room
- Safe Room
- Basement
Kitchen
- Oven
- Cooktop
- Dishwasher
Bedrooms and Bathrooms
- 3 Bedrooms
- Maid or Guest Quarters
- 3 Full Bathrooms
Parking
- 2 Car Detached Garage
- Attached Carport
- Oversized Parking
- Workshop in Garage
- Front Facing Garage
- Driveway
Outdoor Features
- Patio
- Outdoor Fireplace
- Storm Cellar or Shelter
Schools
- Ardmore Elementary School
- Ardmore High School
Utilities
- Central Heating and Cooling System
- Heating System Uses Propane
- Wall Furnace
- Gas Water Heater
- Septic Tank
Community Details
- No Home Owners Association
- Metes And Bounds Subdivision
Listing and Financial Details
- Assessor Parcel Number 0101020000046003
Map
Home Values in the Area
Average Home Value in this Area
Tax History
| Year | Tax Paid | Tax Assessment Tax Assessment Total Assessment is a certain percentage of the fair market value that is determined by local assessors to be the total taxable value of land and additions on the property. | Land | Improvement |
|---|---|---|---|---|
| 2024 | $1,087 | $34,880 | $0 | $0 |
| 2023 | $1,023 | $34,040 | $0 | $0 |
| 2022 | $681 | $23,480 | $0 | $0 |
| 2021 | $1,292 | $42,080 | $0 | $0 |
| 2020 | $1,196 | $38,860 | $0 | $0 |
Property History
| Date | Event | Price | List to Sale | Price per Sq Ft |
|---|---|---|---|---|
| 12/01/2025 12/01/25 | Price Changed | $275,000 | -8.3% | $89 / Sq Ft |
| 11/07/2025 11/07/25 | Price Changed | $299,999 | -6.0% | $97 / Sq Ft |
| 10/27/2025 10/27/25 | Price Changed | $319,000 | -0.3% | $103 / Sq Ft |
| 09/15/2025 09/15/25 | Price Changed | $320,000 | +0.3% | $103 / Sq Ft |
| 07/22/2025 07/22/25 | Price Changed | $319,000 | -3.0% | $103 / Sq Ft |
| 07/07/2025 07/07/25 | Price Changed | $329,000 | -4.6% | $106 / Sq Ft |
| 06/26/2025 06/26/25 | Price Changed | $345,000 | -1.4% | $112 / Sq Ft |
| 06/22/2025 06/22/25 | Price Changed | $349,900 | -2.8% | $113 / Sq Ft |
| 06/17/2025 06/17/25 | Price Changed | $359,900 | -1.4% | $116 / Sq Ft |
| 06/12/2025 06/12/25 | For Sale | $364,900 | -- | $118 / Sq Ft |
Purchase History
| Date | Type | Sale Price | Title Company |
|---|---|---|---|
| Warranty Deed | $180,000 | None Available |
Source: ValleyMLS.com
MLS Number: 21891518
APN: 0101020000046003
- 28165 Nuke Whitt Ln
- 29795 Gatlin Rd
- 28358 Gatlin Rd
- 27615 Shannon Rd
- 30619 Highway 110
- 28008 Al Highway 251
- 28008 Alabama 251
- 2126 Ardmore Hwy
- 28669 Alabama Highway 251
- 12.88 Acres Edgebrook Dr
- 27426 Gatlin Rd
- 93 Merrill Rd
- 30176 Highway 110
- 27557 Alabama 251
- 848 Macedonia Rd
- 28140 Mitchell Loop
- 2166, 2150,2154 State Line Rd
- 30518 Fort Hampton St
- .86 acres Whitt St
- 28152 Fogg Ln
- 28225 Cedar Hill Rd
- 29944 Little Creek Rd
- 27764 Gretta Cir
- 27783 Pinedale Rd Unit 2
- 113 Edgebrook Dr
- 26680 Coral St
- 25996 Hobbs Loop
- 155 Fox Chase Trail
- 102 Compass Hill Cir
- 896 Toney Rd
- 1666 Opp Reynolds Rd
- 995 Mckee Rd
- 328 Coldwater Creek Rd
- 124 Angie Dr
- 321 Coldwater Creek Rd
- 117 Fall Mdw Dr
- 132 Fall Meadow Dr
- 22033 Spidel Way
- 157 Jesse Layne Dr
- 1149 Opp Reynolds Rd
