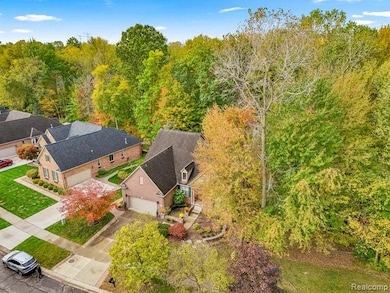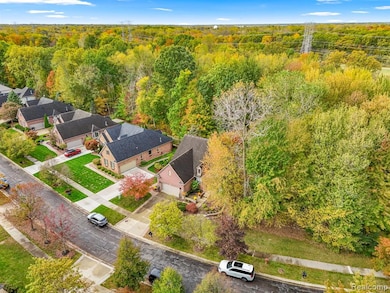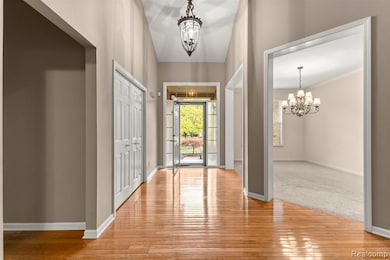2942 Tall Oak Ln Canton, MI 48188
Estimated payment $3,517/month
Highlights
- Popular Property
- Deck
- Ground Level Unit
- Colonial Architecture
- Vaulted Ceiling
- 2.5 Car Direct Access Garage
About This Home
Welcome to 2942 Tall Oak Ln., Canton, MI! Just wait until you see this stunning home offering over 2,700 sq. ft. of beautiful living space. From the moment you arrive, you’ll be impressed by the professional landscaping and peaceful setting next to a wooded area. Step onto the inviting front porch, or relax on the charming brick paver patio—the perfect spot for your morning coffee. Inside, you’re greeted by a spacious foyer leading to a formal dining room on the left and a bright great room straight ahead, featuring vaulted ceilings, recessed lighting, and a cozy fireplace. The updated kitchen is sure to impress with granite countertops, quality cabinetry, and all appliances included. The first-floor primary suite offers a walk-in closet and a private bath, while the main level also includes a laundry room, half bath, and a flex/bonus room ideal for an office, den, or additional bedroom. Upstairs, you’ll find a loft area overlooking the great room, plus two spacious bedrooms connected by a Jack-and-Jill bathroom. The large unfinished basement is spotless, plumbed for an additional bath, and provides plenty of storage with shelving. Enjoy outdoor living on the Trex deck overlooking the beautifully landscaped backyard—private, mature, and serene. Additional features include a 2.5-car attached garage and immediate occupancy—move in just in time for the holidays! This home has been meticulously cared for, well maintained and is truly move in ready. It has everything you could ask for and more. Call today and schedule your private tour - we're buyer-friendly and excited to show you around.
Home Details
Home Type
- Single Family
Est. Annual Taxes
Year Built
- Built in 2002
Lot Details
- 10,019 Sq Ft Lot
- Lot Dimensions are 106x116
HOA Fees
- $150 Monthly HOA Fees
Home Design
- Colonial Architecture
- Brick Exterior Construction
- Poured Concrete
- Asphalt Roof
Interior Spaces
- 2,728 Sq Ft Home
- 2-Story Property
- Vaulted Ceiling
- Recessed Lighting
- Gas Fireplace
- Great Room with Fireplace
- Unfinished Basement
Kitchen
- Free-Standing Gas Range
- Dishwasher
- Disposal
Bedrooms and Bathrooms
- 3 Bedrooms
Laundry
- Laundry Room
- Dryer
- Washer
Parking
- 2.5 Car Direct Access Garage
- Driveway
Utilities
- Forced Air Heating and Cooling System
- Heating System Uses Natural Gas
- Natural Gas Water Heater
- Sewer in Street
Additional Features
- Deck
- Ground Level Unit
Listing and Financial Details
- Assessor Parcel Number 71102040081000
Community Details
Overview
- Tottenhamcommunity.Com Association, Phone Number (734) 252-6050
- Wayne County Condo Sub Plan 637 Subdivision
Amenities
- Laundry Facilities
Map
Home Values in the Area
Average Home Value in this Area
Tax History
| Year | Tax Paid | Tax Assessment Tax Assessment Total Assessment is a certain percentage of the fair market value that is determined by local assessors to be the total taxable value of land and additions on the property. | Land | Improvement |
|---|---|---|---|---|
| 2025 | $2,836 | $243,700 | $0 | $0 |
| 2024 | $2,836 | $236,100 | $0 | $0 |
| 2023 | $2,704 | $193,400 | $0 | $0 |
| 2022 | $6,496 | $176,300 | $0 | $0 |
| 2021 | $6,307 | $179,800 | $0 | $0 |
| 2020 | $6,227 | $170,100 | $0 | $0 |
| 2019 | $6,119 | $167,150 | $0 | $0 |
| 2018 | $2,118 | $159,550 | $0 | $0 |
| 2017 | $6,713 | $159,000 | $0 | $0 |
| 2016 | $5,771 | $160,300 | $0 | $0 |
| 2015 | $13,222 | $140,810 | $0 | $0 |
| 2013 | $12,809 | $133,610 | $0 | $0 |
| 2010 | -- | $122,480 | $58,700 | $63,780 |
Property History
| Date | Event | Price | List to Sale | Price per Sq Ft |
|---|---|---|---|---|
| 10/16/2025 10/16/25 | For Sale | $529,900 | -- | $194 / Sq Ft |
Purchase History
| Date | Type | Sale Price | Title Company |
|---|---|---|---|
| Interfamily Deed Transfer | -- | None Available | |
| Warranty Deed | -- | Transnation Title Insurance |
Source: Realcomp
MLS Number: 20251046000
APN: 71-102-04-0081-000
- 2855 Tall Oak Ln
- 2340 S Lilley Rd
- 2006 S Lilley Rd
- 1834 Maple Park Dr W Unit 9
- 50519 Rockingham Dr
- 43538 Arbor Way W Unit 152
- 2435 S Haggerty Rd
- 43415 Michigan Ave
- 1530 Fairfax Dr
- 1715 Christopher Dr Unit 12
- 41928 Old Bridge Rd
- 1632 Bennington Ct Unit 1632
- 1683 Christopher Dr Unit 40
- 43450 Fredericksburg St
- 43661 Antietam Ct
- 41481 Cumberland Dr
- 41441 Cumberland Dr
- 44161 Michigan Ave
- 4000 S Sheldon Rd
- 41021 Old Michigan Ave
- 42071 Hunters Ridge
- 43449 Arbor Way W
- 1921 Vine Way Dr Unit 37
- 1801 Vine Way Dr Unit 7
- 1681 Columbus Dr
- 41140 Canton Ct
- 2867 Woodmont Dr W
- 1962 Cedar Valley Dr Unit 46
- 2268 Arcadia Dr
- 40433 Glen Eagle Ln Unit 40433 Glen Eagle Ln.
- 2323 Knollwood Dr Unit 110
- 2098 Preserve Cir W Unit 80
- 45464 Elmwood Cir
- 41265 Crossbow Cir
- 423 Cherry Orchard Rd
- 636 Cherry Orchard Rd Unit 152
- 43108 Providence Ln Unit 42
- 41350 Southwind Dr
- 992 Wildwood Ln Unit 21
- 45373 Seabrook Dr







