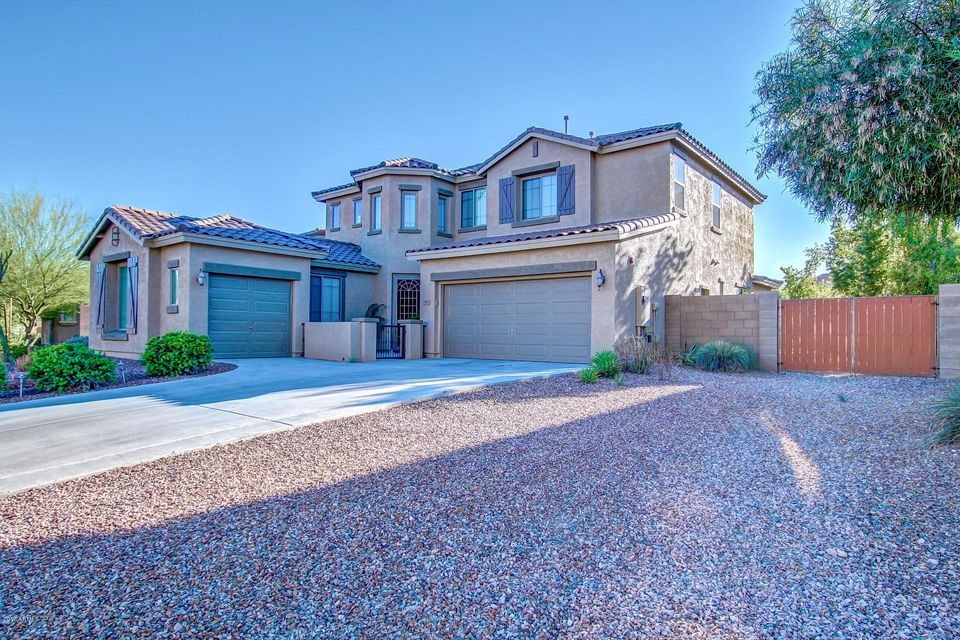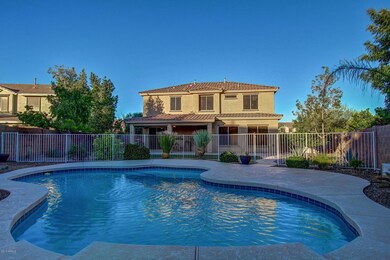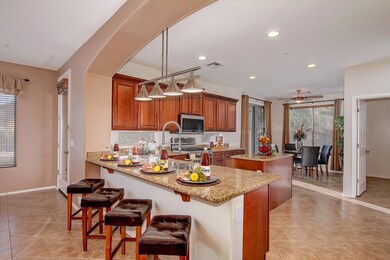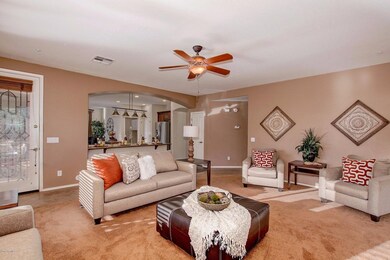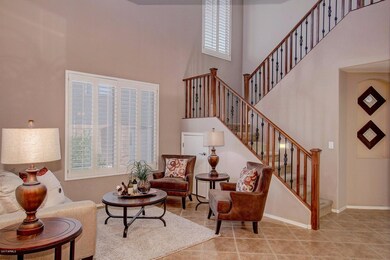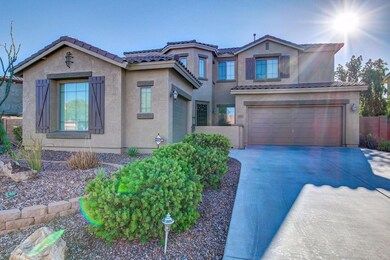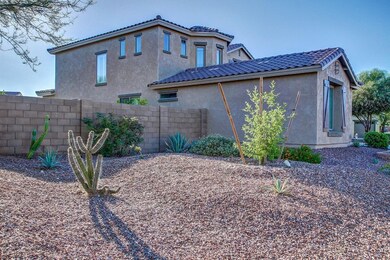
29420 N 125th Ln Peoria, AZ 85383
Vistancia NeighborhoodHighlights
- Heated Pool
- RV Gated
- Vaulted Ceiling
- Vistancia Elementary School Rated A-
- Clubhouse
- Santa Barbara Architecture
About This Home
As of June 2024This big beauty offers space, comfort & fun for everyone! Downstairs features guest room, full bath, formal living, dining & family room open to kitchen. Kitchen boasts granite breakfast bar, island, pantry, newer SS appliances & eat in nook. Neutral tile and carpet, designer lighting/ceiling fans & blinds throughout. Upstairs has 3 bedrooms, 2 baths. Grand master suite with double door entry & walk in closet, plus loft and rotunda room! Step outside and enjoy your extended, covered patio, green grass, fruit trees and fenced swimming pool w/water feature on over a ¼ acre. 3 car split garage offers cabinets & service door. Huge side yard & RV gate. Well taken care of by original owners & new exterior paint. Home close to elem school, community center, pools, parks, tennis courts and trails.
Last Agent to Sell the Property
HomeSmart License #SA571270000 Listed on: 05/24/2017

Home Details
Home Type
- Single Family
Est. Annual Taxes
- $2,921
Year Built
- Built in 2005
Lot Details
- 0.29 Acre Lot
- Desert faces the front of the property
- Block Wall Fence
- Front and Back Yard Sprinklers
- Sprinklers on Timer
- Grass Covered Lot
Parking
- 3 Car Direct Access Garage
- 4 Open Parking Spaces
- Garage Door Opener
- RV Gated
Home Design
- Santa Barbara Architecture
- Wood Frame Construction
- Tile Roof
- Stucco
Interior Spaces
- 2,754 Sq Ft Home
- 2-Story Property
- Vaulted Ceiling
- Ceiling Fan
- Double Pane Windows
- Solar Screens
Kitchen
- Eat-In Kitchen
- Breakfast Bar
- Gas Cooktop
- Built-In Microwave
- Dishwasher
- Kitchen Island
- Granite Countertops
Flooring
- Carpet
- Laminate
- Tile
Bedrooms and Bathrooms
- 4 Bedrooms
- Walk-In Closet
- Primary Bathroom is a Full Bathroom
- 3 Bathrooms
- Dual Vanity Sinks in Primary Bathroom
- Bathtub With Separate Shower Stall
Laundry
- Laundry in unit
- Washer and Dryer Hookup
Home Security
- Security System Leased
- Fire Sprinkler System
Pool
- Heated Pool
- Fence Around Pool
Outdoor Features
- Covered patio or porch
- Outdoor Storage
- Playground
Schools
- Vistancia Elementary School
- Liberty High School
Utilities
- Refrigerated Cooling System
- Zoned Heating
- Heating System Uses Natural Gas
- Water Softener
- High Speed Internet
- Cable TV Available
Listing and Financial Details
- Tax Lot 76
- Assessor Parcel Number 503-89-649
Community Details
Overview
- Property has a Home Owners Association
- Ccmc Association, Phone Number (480) 921-7500
- Built by Shea
- Vistancia Village A Parcel A32 Subdivision, Picasso Floorplan
Amenities
- Clubhouse
- Recreation Room
Recreation
- Tennis Courts
- Community Playground
- Heated Community Pool
- Bike Trail
Ownership History
Purchase Details
Home Financials for this Owner
Home Financials are based on the most recent Mortgage that was taken out on this home.Purchase Details
Home Financials for this Owner
Home Financials are based on the most recent Mortgage that was taken out on this home.Purchase Details
Home Financials for this Owner
Home Financials are based on the most recent Mortgage that was taken out on this home.Purchase Details
Home Financials for this Owner
Home Financials are based on the most recent Mortgage that was taken out on this home.Similar Homes in Peoria, AZ
Home Values in the Area
Average Home Value in this Area
Purchase History
| Date | Type | Sale Price | Title Company |
|---|---|---|---|
| Warranty Deed | $695,000 | First American Title Insurance | |
| Warranty Deed | $690,000 | First American Title Insurance | |
| Warranty Deed | $369,000 | Lawyers Title Of Arizona Inc | |
| Warranty Deed | $380,609 | First American Title Ins Co | |
| Warranty Deed | -- | First American Title Ins Co |
Mortgage History
| Date | Status | Loan Amount | Loan Type |
|---|---|---|---|
| Open | $486,500 | New Conventional | |
| Previous Owner | $281,000 | New Conventional | |
| Previous Owner | $302,000 | Stand Alone Refi Refinance Of Original Loan | |
| Previous Owner | $309,000 | New Conventional | |
| Previous Owner | $295,200 | New Conventional | |
| Previous Owner | $40,000 | New Conventional |
Property History
| Date | Event | Price | Change | Sq Ft Price |
|---|---|---|---|---|
| 06/21/2024 06/21/24 | Sold | $695,000 | -0.7% | $252 / Sq Ft |
| 05/04/2024 05/04/24 | For Sale | $699,900 | +1.4% | $254 / Sq Ft |
| 09/18/2023 09/18/23 | Sold | $690,000 | -7.9% | $251 / Sq Ft |
| 08/18/2023 08/18/23 | Price Changed | $749,000 | -0.1% | $272 / Sq Ft |
| 06/29/2023 06/29/23 | For Sale | $749,999 | +103.3% | $272 / Sq Ft |
| 06/20/2017 06/20/17 | Sold | $369,000 | -1.6% | $134 / Sq Ft |
| 05/25/2017 05/25/17 | Pending | -- | -- | -- |
| 05/24/2017 05/24/17 | For Sale | $375,000 | -- | $136 / Sq Ft |
Tax History Compared to Growth
Tax History
| Year | Tax Paid | Tax Assessment Tax Assessment Total Assessment is a certain percentage of the fair market value that is determined by local assessors to be the total taxable value of land and additions on the property. | Land | Improvement |
|---|---|---|---|---|
| 2025 | $3,054 | $32,830 | -- | -- |
| 2024 | $3,095 | $31,267 | -- | -- |
| 2023 | $3,095 | $45,760 | $9,150 | $36,610 |
| 2022 | $3,075 | $36,160 | $7,230 | $28,930 |
| 2021 | $3,220 | $34,310 | $6,860 | $27,450 |
| 2020 | $3,219 | $31,510 | $6,300 | $25,210 |
| 2019 | $3,107 | $29,230 | $5,840 | $23,390 |
| 2018 | $2,991 | $27,610 | $5,520 | $22,090 |
| 2017 | $2,969 | $26,720 | $5,340 | $21,380 |
| 2016 | $2,459 | $28,510 | $5,700 | $22,810 |
| 2015 | $2,735 | $26,050 | $5,210 | $20,840 |
Agents Affiliated with this Home
-

Seller's Agent in 2024
Cindi Ashton
Berkshire Hathaway HomeServices Arizona Properties
(602) 301-4188
3 in this area
45 Total Sales
-

Buyer's Agent in 2024
KIMBERLY HOLT
eXp Realty
(605) 390-4802
1 in this area
63 Total Sales
-
T
Seller's Agent in 2023
Tammie Malone
West USA Realty
(602) 942-4200
1 in this area
52 Total Sales
-

Seller's Agent in 2017
Denise Strohacker
HomeSmart
(623) 374-3740
33 in this area
61 Total Sales
-

Buyer's Agent in 2017
Tony Tramontozzi
My Home Group
(602) 610-3927
1 in this area
193 Total Sales
Map
Source: Arizona Regional Multiple Listing Service (ARMLS)
MLS Number: 5609894
APN: 503-89-649
- 12541 W Miner Trail
- 12561 W Miner Trail
- 29462 N 126th Ln
- 12451 W Nadine Way
- 29302 N 126th Ln
- 29068 N 124th Dr
- 29412 N 128th Ln
- 29624 N 128th Ln
- 28934 N 124th Ln
- 29491 N 122nd Glen
- 29431 N 122nd Glen
- 28837 N 127th Ave
- 29275 N 122nd Ln
- 12360 W Eagle Ridge Ln
- 28798 N 127th Ave
- 12702 W Dove Wing Way
- 30213 N 124th Ln
- 30056 N 129th Ave
- 29439 N 122nd Dr
- 30277 N 125th Ln
