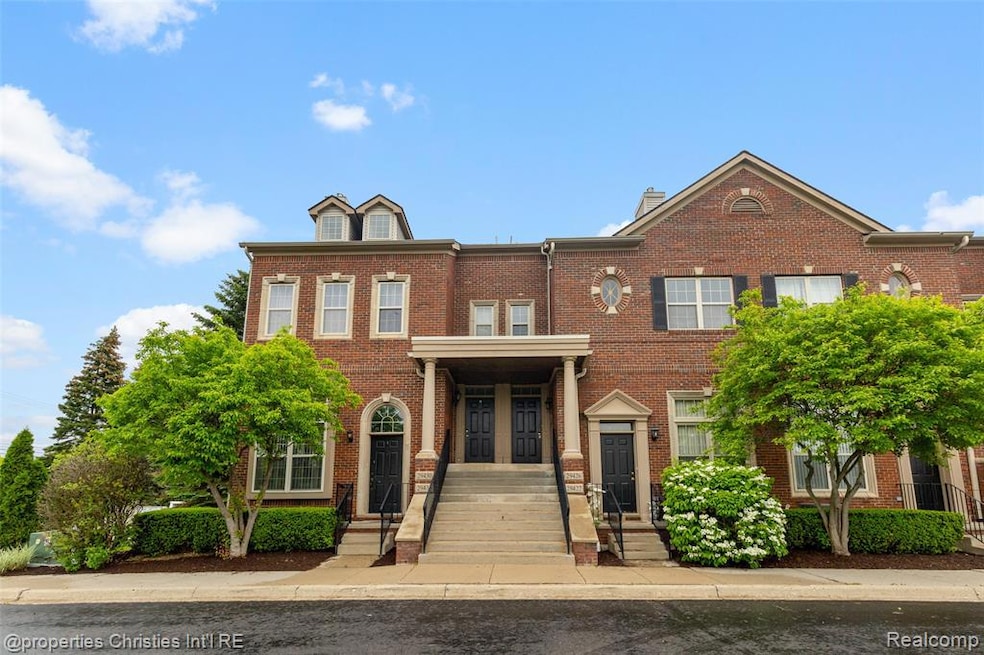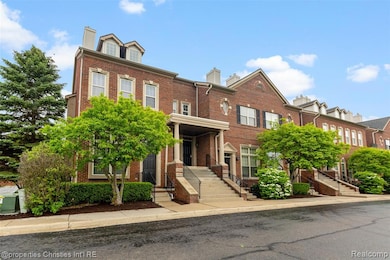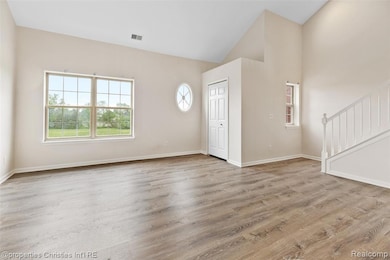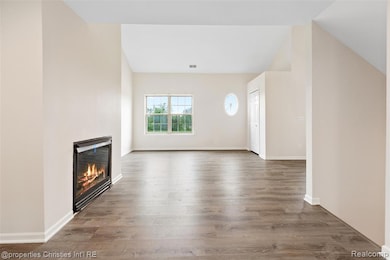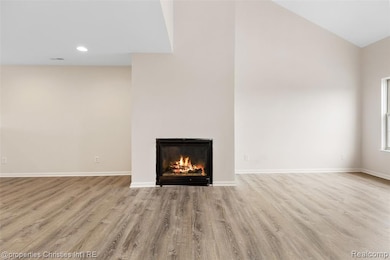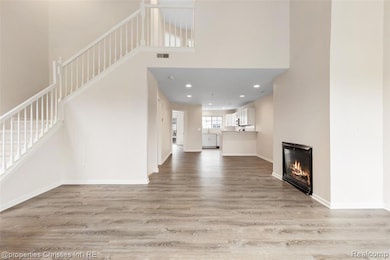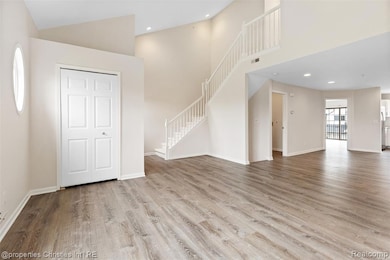29426 Glen Oaks Blvd W Unit 3 Farmington Hills, MI 48334
Estimated payment $2,227/month
Highlights
- Covered Patio or Porch
- 1 Car Direct Access Garage
- Forced Air Heating System
- Balcony
- 1-Story Property
- Private Entrance
About This Home
Prestigious Glen Oaks Condo, completely remodeled and ready to show off its amenities. A warm welcome w/ luxury flooring throughout, and tons of natural light flowing through the picture windows showing off the grand vaulted ceilings. Chefs kitchen accents the stainless steel appliances, bar style countertop and quartz waterfall features. Porcelain tile baths with custom cabinetry offer ample amounts of storage. 1 car attached garage w/ lower level storage.
Listing Agent
@properties Christie's Int'l R.E. Birmingham License #6501368331 Listed on: 10/01/2025

Townhouse Details
Home Type
- Townhome
Est. Annual Taxes
Year Built
- Built in 1999
HOA Fees
- $240 Monthly HOA Fees
Home Design
- Brick Exterior Construction
- Slab Foundation
- Poured Concrete
- Asphalt Roof
Interior Spaces
- 1,598 Sq Ft Home
- 1-Story Property
- Gas Fireplace
- Living Room with Fireplace
- Walk-Out Basement
Kitchen
- Free-Standing Electric Range
- Microwave
- Dishwasher
- Disposal
Bedrooms and Bathrooms
- 2 Bedrooms
- 2 Full Bathrooms
Parking
- 1 Car Direct Access Garage
- Garage Door Opener
Outdoor Features
- Balcony
- Covered Patio or Porch
- Exterior Lighting
Utilities
- Forced Air Heating System
- Heating System Uses Natural Gas
- Natural Gas Water Heater
Additional Features
- Private Entrance
- Ground Level
Listing and Financial Details
- Assessor Parcel Number 2311103003
Community Details
Overview
- Sheldon Association
- Glen Oaks Village Condo Occpn 1172 Subdivision
Amenities
- Laundry Facilities
Pet Policy
- Call for details about the types of pets allowed
Map
Home Values in the Area
Average Home Value in this Area
Tax History
| Year | Tax Paid | Tax Assessment Tax Assessment Total Assessment is a certain percentage of the fair market value that is determined by local assessors to be the total taxable value of land and additions on the property. | Land | Improvement |
|---|---|---|---|---|
| 2024 | $2,506 | $116,090 | $16,250 | $99,840 |
| 2022 | $2,395 | $103,830 | $16,250 | $87,580 |
| 2021 | $2,903 | $100,770 | $15,250 | $85,520 |
| 2020 | $2,212 | $95,940 | $15,250 | $80,690 |
| 2018 | $2,643 | $79,450 | $0 | $0 |
| 2015 | -- | $64,640 | $0 | $0 |
| 2014 | -- | $50,190 | $0 | $0 |
| 2011 | -- | $50,000 | $0 | $0 |
Property History
| Date | Event | Price | List to Sale | Price per Sq Ft |
|---|---|---|---|---|
| 10/01/2025 10/01/25 | For Rent | $2,500 | 0.0% | -- |
| 10/01/2025 10/01/25 | For Sale | $325,000 | 0.0% | $203 / Sq Ft |
| 12/29/2023 12/29/23 | Rented | $2,500 | 0.0% | -- |
| 12/29/2023 12/29/23 | Under Contract | -- | -- | -- |
| 11/30/2023 11/30/23 | For Rent | $2,500 | 0.0% | -- |
| 10/10/2022 10/10/22 | Rented | $2,500 | 0.0% | -- |
| 09/26/2022 09/26/22 | For Rent | $2,500 | 0.0% | -- |
| 08/01/2022 08/01/22 | Rented | $2,500 | 0.0% | -- |
| 08/01/2022 08/01/22 | Under Contract | -- | -- | -- |
| 06/04/2022 06/04/22 | For Rent | $2,500 | +51.5% | -- |
| 01/13/2016 01/13/16 | Rented | $1,650 | 0.0% | -- |
| 01/13/2016 01/13/16 | Under Contract | -- | -- | -- |
| 12/16/2015 12/16/15 | For Rent | $1,650 | +6.5% | -- |
| 06/02/2014 06/02/14 | Rented | $1,550 | -3.1% | -- |
| 05/15/2014 05/15/14 | Under Contract | -- | -- | -- |
| 03/26/2014 03/26/14 | For Rent | $1,600 | +6.7% | -- |
| 04/19/2012 04/19/12 | Rented | $1,500 | -6.3% | -- |
| 04/18/2012 04/18/12 | Under Contract | -- | -- | -- |
| 04/16/2012 04/16/12 | For Rent | $1,600 | -- | -- |
Purchase History
| Date | Type | Sale Price | Title Company |
|---|---|---|---|
| Interfamily Deed Transfer | -- | None Available | |
| Sheriffs Deed | $63,750 | None Available | |
| Deed | $181,190 | -- |
Mortgage History
| Date | Status | Loan Amount | Loan Type |
|---|---|---|---|
| Previous Owner | $27,150 | No Value Available |
Source: Realcomp
MLS Number: 20251041766
APN: 23-11-103-003
- 29294 Glen Oaks Blvd W Unit 50
- 29849 Sugar Spring Rd
- 29876 Northbrook St
- 28341 Alycekay St
- 30207 Greening St
- 31815 Nottingwood St
- 29604 Highmeadow Rd
- 29470 Cove Creek Ln
- 28181 Rollcrest Rd
- 31470 Hunters Circle Dr
- 29816 Club House Ln
- 29495 Ashford Pkwy
- 28231 Parkhill St
- 29621 Fernhill Dr
- 29660 Middlebelt Rd Unit 1102
- 29606 Middlebelt Rd Unit 1804
- 30056 W 12 Mile Rd Unit 78
- 29621 Gilchrest St
- 30022 W 12 Mile Rd Unit 9
- 28955 Glenarden St
- 31750 Coronet Dr
- 28407 Patricia St
- 28597 Bristol Ct
- 31843 Bristol Ln
- 29925 Summit Dr
- 27991 Rollcrest Rd Unit 1
- 30250 W 12 Mile Rd
- 30078 W 12 Mile Rd Unit 104
- 31120 Hunters Dr Unit uppr
- 29840 W 12 Mile Rd Unit 401 Rd
- 27775 Stansbury St
- 27654 E Echo Valley Unit D 132
- 27600 Cordoba
- 31045 Pheasant Run St
- 31200 Hunters Dr
- 27654 Echo Valley E
- 27689 W Echo Valley
- 32005 W 12 Mile Rd Unit 301
- 31993 W 12 Mile Rd Unit 201
- 27757 Rudgate Blvd
