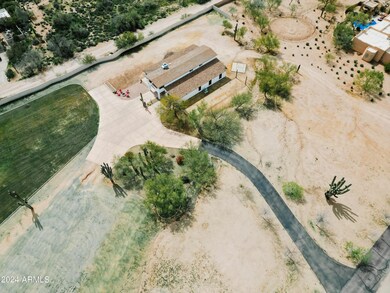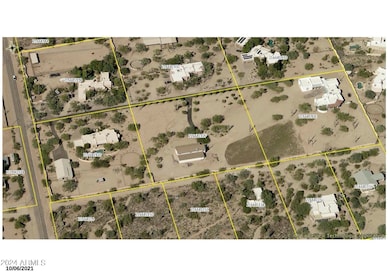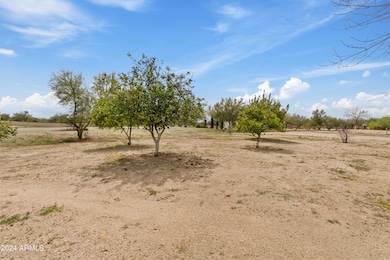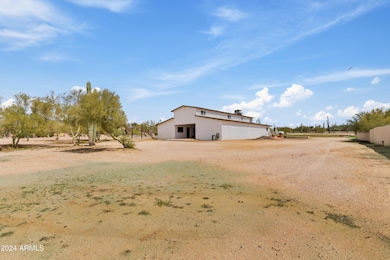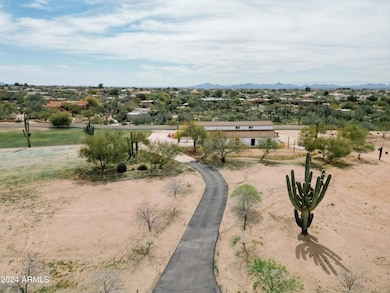
29429 N 64th St Cave Creek, AZ 85331
Estimated payment $5,573/month
Highlights
- Equestrian Center
- Barn
- Gated Community
- Black Mountain Elementary School Rated A-
- RV Access or Parking
- 2.5 Acre Lot
About This Home
Welcome to your own private Barndominium in the heart of Cave Creek, Arizona. This stunning property boasts 2.5 acres within a gated equestrian community ready for you to build on.
The highlight of this estate is the impressive barn, perfect for housing horses or could be a car barn! The charming 2 bedroom 1 bath apartment located on top of the barn will not disappoint. HVAC in the 2 car attached garage! Live in your barndominium while you build your dream home.
Enjoy breathtaking views of the surrounding mountains and sunsets from your own private balcony, or relax in front of your fire pit. Giddy Up!
Home Details
Home Type
- Single Family
Est. Annual Taxes
- $1,557
Year Built
- Built in 1995
Lot Details
- 2.5 Acre Lot
- Desert faces the front and back of the property
- Block Wall Fence
HOA Fees
- $58 Monthly HOA Fees
Parking
- 2 Car Garage
- 6 Open Parking Spaces
- 2 Carport Spaces
- Heated Garage
- Tandem Garage
- RV Access or Parking
Home Design
- Wood Frame Construction
- Composition Roof
- Stucco
Interior Spaces
- 1,728 Sq Ft Home
- 1-Story Property
- Mountain Views
- Washer and Dryer Hookup
Kitchen
- Eat-In Kitchen
- Built-In Microwave
Flooring
- Wood
- Concrete
- Tile
- Vinyl
Bedrooms and Bathrooms
- 2 Bedrooms
- 1.5 Bathrooms
Schools
- Desert Sun Academy Elementary School
- Sonoran Trails Middle School
- Cactus Shadows High School
Horse Facilities and Amenities
- Equestrian Center
- Horses Allowed On Property
- Horse Stalls
- Tack Room
Utilities
- Central Air
- Heating Available
Additional Features
- Balcony
- Barn
Listing and Financial Details
- Tax Lot apn 216 68 192 E
- Assessor Parcel Number 216-68-192-F
Community Details
Overview
- Association fees include ground maintenance, street maintenance
- Casa De Caballos Association, Phone Number (480) 695-0726
- Casa De Caballos Subdivision
Security
- Gated Community
Map
Home Values in the Area
Average Home Value in this Area
Property History
| Date | Event | Price | Change | Sq Ft Price |
|---|---|---|---|---|
| 07/31/2025 07/31/25 | Pending | -- | -- | -- |
| 07/17/2025 07/17/25 | For Sale | $975,000 | 0.0% | $564 / Sq Ft |
| 07/15/2025 07/15/25 | Off Market | $975,000 | -- | -- |
| 06/16/2025 06/16/25 | Price Changed | $975,000 | -7.1% | $564 / Sq Ft |
| 04/19/2025 04/19/25 | Price Changed | $1,050,000 | -5.8% | $608 / Sq Ft |
| 10/18/2024 10/18/24 | Price Changed | $1,115,000 | -1.8% | $645 / Sq Ft |
| 09/17/2024 09/17/24 | Price Changed | $1,135,000 | -1.7% | $657 / Sq Ft |
| 09/03/2024 09/03/24 | Price Changed | $1,155,000 | +1.8% | $668 / Sq Ft |
| 08/25/2024 08/25/24 | Price Changed | $1,135,000 | -0.9% | $657 / Sq Ft |
| 07/18/2024 07/18/24 | For Sale | $1,145,000 | 0.0% | $663 / Sq Ft |
| 06/24/2024 06/24/24 | Pending | -- | -- | -- |
| 06/04/2024 06/04/24 | Price Changed | $1,145,000 | -6.5% | $663 / Sq Ft |
| 06/01/2024 06/01/24 | For Sale | $1,225,000 | 0.0% | $709 / Sq Ft |
| 06/01/2024 06/01/24 | Off Market | $1,225,000 | -- | -- |
| 05/16/2024 05/16/24 | Price Changed | $1,225,000 | +2.5% | $709 / Sq Ft |
| 03/14/2024 03/14/24 | For Sale | $1,195,000 | -- | $692 / Sq Ft |
Similar Homes in Cave Creek, AZ
Source: Arizona Regional Multiple Listing Service (ARMLS)
MLS Number: 6677040
- 6115 E Mesquite Rd
- 38500 N School House Rd Unit 17
- 38500 N School House Rd Unit 42
- 38500 N School House Rd Unit 43
- 6454 E Paso Nuevo Dr Unit 104
- 6448 E Paso Nuevo Dr Unit 101
- 6088 E Knolls Way N
- 7XXX E Highland Rd
- 00000 E Highland Rd Unit 1
- 00000 E Highland Rd Unit 2
- 6444 E Highland Rd
- 64xx E Cave Creek Rd Unit 2
- 6525 E Cave Creek Rd Unit 101
- 6525 E Cave Creek Rd Unit 202
- 6525 E Cave Creek Rd Unit 201
- 6525 E Cave Creek Rd Unit 301
- 6525 E Cave Creek Rd Unit 9
- 6525 E Cave Creek Rd Unit 40
- 6067 E Knolls Way S
- 38405 N Jacqueline Dr Unit 1-4

