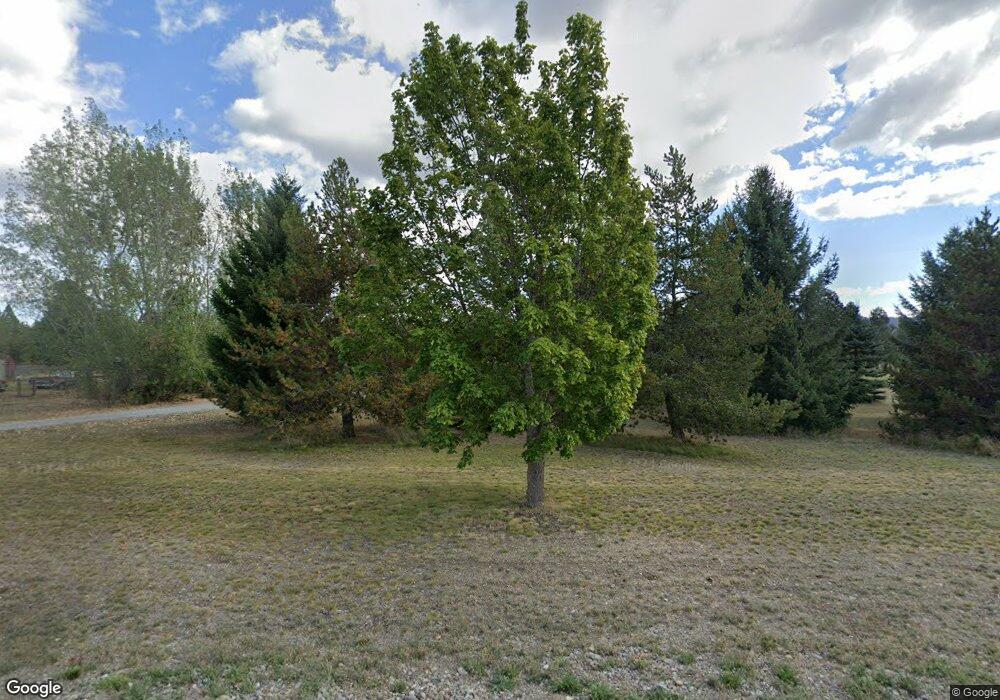Estimated Value: $718,000 - $802,491
4
Beds
4
Baths
2,836
Sq Ft
$270/Sq Ft
Est. Value
About This Home
This home is located at 29429 N Silver Meadows Loop, Athol, ID 83801 and is currently estimated at $765,873, approximately $270 per square foot. 29429 N Silver Meadows Loop is a home located in Kootenai County with nearby schools including Athol Elementary School, Timberlake Junior High School, and Timberlake Senior High School.
Ownership History
Date
Name
Owned For
Owner Type
Purchase Details
Closed on
Aug 12, 2025
Sold by
Pearson Brian M and Pearson Anita
Bought by
Nordlie Tyler and Nordlie Jessica
Current Estimated Value
Home Financials for this Owner
Home Financials are based on the most recent Mortgage that was taken out on this home.
Original Mortgage
$600,000
Outstanding Balance
$599,475
Interest Rate
6.67%
Mortgage Type
New Conventional
Estimated Equity
$166,398
Purchase Details
Closed on
Aug 9, 2010
Sold by
Pearson Anita and Moyer Anita
Bought by
Pearson Brian M and Pearson Anita
Home Financials for this Owner
Home Financials are based on the most recent Mortgage that was taken out on this home.
Original Mortgage
$175,000
Interest Rate
4.52%
Mortgage Type
New Conventional
Create a Home Valuation Report for This Property
The Home Valuation Report is an in-depth analysis detailing your home's value as well as a comparison with similar homes in the area
Purchase History
| Date | Buyer | Sale Price | Title Company |
|---|---|---|---|
| Nordlie Tyler | -- | Alliance Title | |
| Pearson Brian M | -- | -- |
Source: Public Records
Mortgage History
| Date | Status | Borrower | Loan Amount |
|---|---|---|---|
| Open | Nordlie Tyler | $600,000 | |
| Previous Owner | Pearson Brian M | $175,000 |
Source: Public Records
Tax History
| Year | Tax Paid | Tax Assessment Tax Assessment Total Assessment is a certain percentage of the fair market value that is determined by local assessors to be the total taxable value of land and additions on the property. | Land | Improvement |
|---|---|---|---|---|
| 2025 | $2,099 | $799,316 | $415,616 | $383,700 |
| 2024 | $2,445 | $766,442 | $381,652 | $384,790 |
| 2023 | $2,445 | $869,378 | $457,652 | $411,726 |
| 2022 | $2,684 | $793,128 | $381,402 | $411,726 |
| 2021 | $2,959 | $554,843 | $259,512 | $295,331 |
| 2020 | $2,690 | $431,625 | $198,655 | $232,970 |
| 2019 | $2,841 | $397,165 | $177,195 | $219,970 |
| 2018 | $2,681 | $351,774 | $149,674 | $202,100 |
| 2017 | $2,582 | $321,112 | $123,182 | $197,930 |
| 2016 | $2,108 | $285,546 | $94,936 | $190,610 |
| 2015 | $2,095 | $262,780 | $71,500 | $191,280 |
| 2013 | $1,948 | $245,355 | $70,325 | $175,030 |
Source: Public Records
Map
Nearby Homes
- Lot 1 Dawson Lp
- Lot 16 Asulkan St
- Lot 13 Asulkan St
- Lot 20 Asulkan St
- Lot 15 Asulkan St
- Lot 14 Asulkan St
- Lot 11 Asulkan St
- Lot 8 Dawson Lp
- Lot 3 Dawson Lp
- Lot 18 Asulkan Rd
- Lot 17 Asulkan St
- Lot 9 Dawson Lp
- Lot 12 Asulkan St
- Lot 19 Asulkan St
- Lot 4 Dawson Lp
- 4855 E Sarah Loop
- 29131 N Hindman St
- 28850 N 1st St
- 28789 N Highway 95
- 1971 E Yellow Pine Ave
- 29375 N Silver Meadows Loop
- 29448 N Silver Meadows Loop
- 26328 N Silver Meadows Loop
- 29611 N Silver Meadows Loop
- 29374 N Silver Meadows Loop
- 29257 N Silver Meadows Loop
- 29690 N Silver Meadows Loop
- 29242 N Silver Meadows Loop
- 27511 N Silver Meadows Loop
- 27981 N Silver Meadows Loop
- 29854 N Silver Meadows Loop
- 27613 N Silver Meadows Loop
- 29159 N Silver Meadows Loop
- 27664 N Silver Meadows Loop
- 27823 N Silver Meadows Loop
- 29715 N Silver Meadows Loop
- 29122 N Silver Meadows Loop
- 28059 Silver Meadows Loop
- 29833 N Silver Meadows Loop
- 28171 N Silver Meadows Loop
