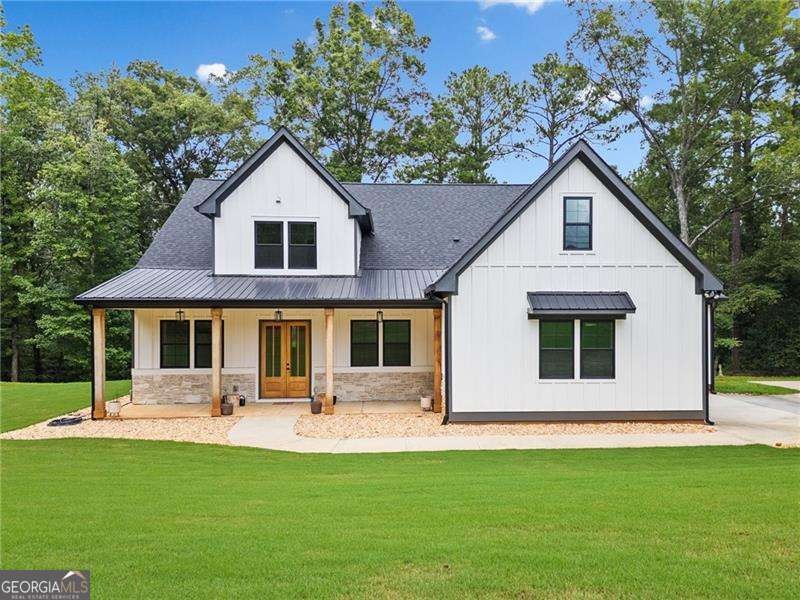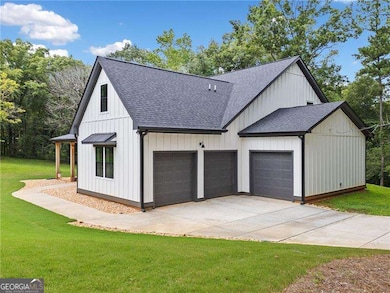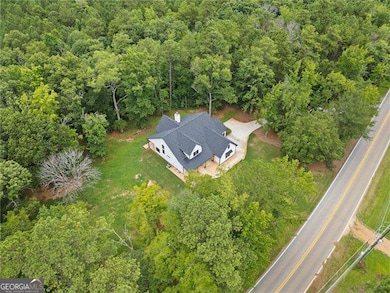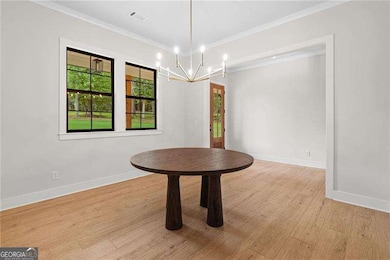2943 Dabbs Bridge Rd Dallas, GA 30132
Estimated payment $4,547/month
Highlights
- Main Floor Primary Bedroom
- Bonus Room
- Solid Surface Countertops
- Burnt Hickory Elementary School Rated A-
- Great Room
- No HOA
About This Home
Welcome to this exceptional 4 bedroom, 4 bathroom modern farmhouse nestled on a beautiful wooded 1.36 acre lot with NO HOA. Designed with both elegance and comfort, this home boasts soaring 10-foot ceilings on the main and breathtaking two-story windows that flood the space with natural light. Step inside the double front door to find LVP flooring, a dramatic floor-to-ceiling stone fireplace in the living room and a chef's dream kitchen! The kitchen features inset soft-close cabinetry, quartz countertops, a black granite island with an apron-front farmhouse sink, double ovens, a pot filler and stainless steel appliances. Just off the kitchen is a fabulous and spacious butler's pantry with space for a wine-fridge. A charming breakfast area overlooks the covered patio, perfect for enjoying morning coffee or hosting guests. You'll also find a separate formal dining room and a convenient butler's pantry for easy entertaining. The main-level primary suite is a true retreat with a spa-like bathroom offering a marble double vanity, a luxurious soaking tub, and a separate tiled shower. An additional bedroom on the main level makes an ideal office or flexible guest space. Upstairs, a beautiful staircase leads to a versatile large, open loft area, along with two generously sized bedrooms and 2 full bathrooms - one bedroom has an en-suite bath. This energy-efficient home is equipped with spray foam insulation, a tankless water heater and a spacious 3-car garage. With timeless charm and modern features, this home has everything you could ask for.
Home Details
Home Type
- Single Family
Est. Annual Taxes
- $6,420
Year Built
- Built in 2023
Lot Details
- 1.36 Acre Lot
- Level Lot
Home Design
- Slab Foundation
- Composition Roof
- Metal Roof
- Concrete Siding
Interior Spaces
- 2-Story Property
- Ceiling Fan
- Gas Log Fireplace
- Double Pane Windows
- Entrance Foyer
- Family Room with Fireplace
- Great Room
- Home Office
- Bonus Room
- Tile Flooring
- Fire and Smoke Detector
- Laundry Room
Kitchen
- Breakfast Room
- Walk-In Pantry
- Double Oven
- Dishwasher
- Kitchen Island
- Solid Surface Countertops
- Farmhouse Sink
Bedrooms and Bathrooms
- 4 Bedrooms | 2 Main Level Bedrooms
- Primary Bedroom on Main
- Split Bedroom Floorplan
- Double Vanity
- Soaking Tub
Parking
- 3 Car Garage
- Side or Rear Entrance to Parking
- Garage Door Opener
Outdoor Features
- Patio
Schools
- Burnt Hickory Elementary School
- Mcclure Middle School
- North Paulding High School
Utilities
- Forced Air Heating and Cooling System
- Heating System Uses Natural Gas
- 220 Volts
- Tankless Water Heater
- Septic Tank
- Cable TV Available
Community Details
- No Home Owners Association
Listing and Financial Details
- Tax Lot 119
Map
Home Values in the Area
Average Home Value in this Area
Tax History
| Year | Tax Paid | Tax Assessment Tax Assessment Total Assessment is a certain percentage of the fair market value that is determined by local assessors to be the total taxable value of land and additions on the property. | Land | Improvement |
|---|---|---|---|---|
| 2024 | $6,420 | $261,324 | $17,480 | $243,844 |
| 2023 | $5,429 | $208,240 | $17,040 | $191,200 |
| 2022 | $387 | $14,840 | $14,840 | $0 |
| 2021 | $364 | $12,520 | $12,520 | $0 |
| 2020 | $372 | $12,520 | $12,520 | $0 |
| 2019 | $359 | $11,920 | $11,920 | $0 |
| 2018 | $104 | $14,624 | $10,480 | $4,144 |
| 2017 | $80 | $13,792 | $10,040 | $3,752 |
| 2016 | $46 | $12,700 | $9,400 | $3,300 |
| 2015 | $39 | $12,392 | $9,160 | $3,232 |
| 2014 | $26 | $11,164 | $8,280 | $2,884 |
| 2013 | -- | $13,760 | $9,040 | $4,720 |
Property History
| Date | Event | Price | List to Sale | Price per Sq Ft | Prior Sale |
|---|---|---|---|---|---|
| 10/27/2025 10/27/25 | Price Changed | $765,000 | -2.5% | -- | |
| 08/22/2025 08/22/25 | Price Changed | $785,000 | -1.8% | -- | |
| 08/04/2025 08/04/25 | Price Changed | $799,000 | -1.4% | -- | |
| 07/22/2025 07/22/25 | For Sale | $810,000 | +53.7% | -- | |
| 06/21/2021 06/21/21 | Sold | $527,000 | 0.0% | $158 / Sq Ft | View Prior Sale |
| 04/30/2021 04/30/21 | Off Market | $527,000 | -- | -- | |
| 04/12/2021 04/12/21 | Pending | -- | -- | -- | |
| 03/12/2021 03/12/21 | For Sale | $489,000 | 0.0% | $147 / Sq Ft | |
| 03/10/2021 03/10/21 | Pending | -- | -- | -- | |
| 01/30/2021 01/30/21 | For Sale | $489,000 | +986.7% | $147 / Sq Ft | |
| 08/10/2018 08/10/18 | Sold | $45,000 | -30.8% | -- | View Prior Sale |
| 06/13/2018 06/13/18 | Pending | -- | -- | -- | |
| 04/06/2018 04/06/18 | Price Changed | $65,000 | -18.8% | -- | |
| 03/28/2018 03/28/18 | Price Changed | $80,000 | -11.1% | -- | |
| 02/28/2018 02/28/18 | For Sale | $90,000 | -- | -- |
Purchase History
| Date | Type | Sale Price | Title Company |
|---|---|---|---|
| Warranty Deed | $65,000 | -- | |
| Warranty Deed | $45,000 | -- | |
| Deed | -- | -- |
Mortgage History
| Date | Status | Loan Amount | Loan Type |
|---|---|---|---|
| Closed | $499,225 | New Conventional |
Source: Georgia MLS
MLS Number: 10569835
APN: 013.1.2.007.0000
- Birch Plan at Tributary - The Bluffs Collection
- Sapling Plan at Tributary - The Bluffs Collection
- Hazel Plan at Tributary - The Bluffs Collection
- Rosewood Plan at Tributary - The Bluffs Collection
- 2830 Dabbs Bridge Rd
- 171 Pinnacle Point Ct
- 110 Overlook Trail
- 40 Majestic Oak Cir
- 000 Constitution Pointe
- 0 Constitution Pointe
- 124 Fallen Oak Dr
- 512 Majestic Oak Cir
- 509 Majestic Oak Cir
- HANOVER Plan at Lost Creek
- ROBIE Plan at Lost Creek
- HAYDEN Plan at Lost Creek
- HALTON Plan at Lost Creek
- Aria Plan at Lost Creek
- GALEN Plan at Lost Creek
- Booth Plan at Lost Creek
- 69 Rivers End Way
- 108 Cool Creek Ct
- 365 Hunt Creek Dr
- 26 McEvers Branch Ln
- 348 Adelaide Crossing
- 402 Cleburne Place
- 239 Gallery Ct
- 215 Arthur Hills Dr
- 87 Golden Aster Trace
- 488 Lincolnwood Ln
- 10 Bridlewood Ct
- 10 Bridlewood Ct Unit ID1234828P
- 24 Creekwater Dr
- 570 Remington Ln
- 296 Prescott Dr
- 140 Landsdowne Way SE
- 65 Grove Springs Ct
- 221 Remington Ln
- 1120 Riverwalk Manor Dr
- 304 Belmont Dr







